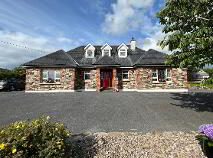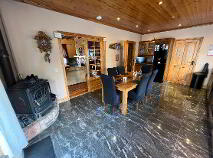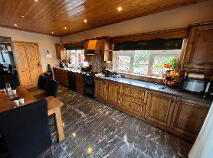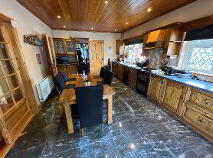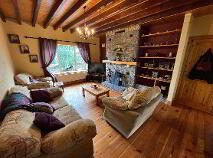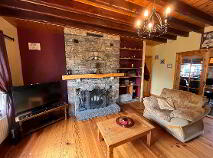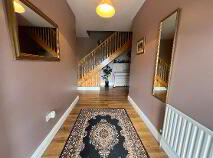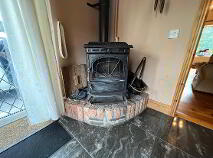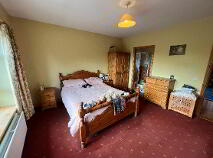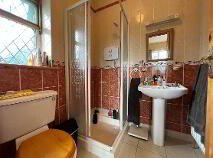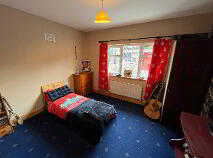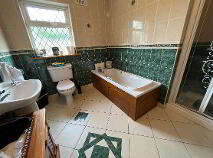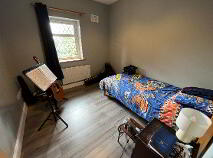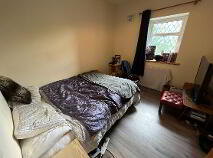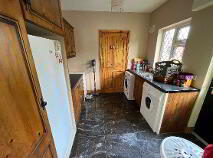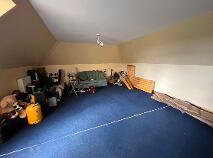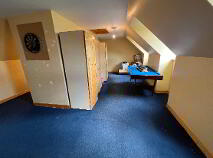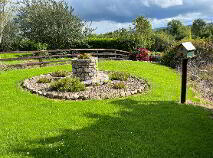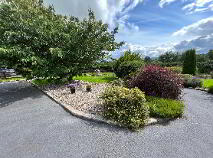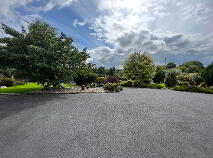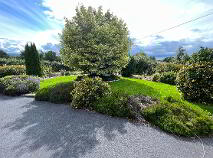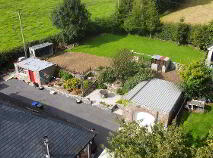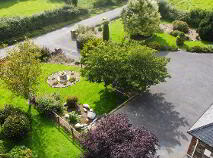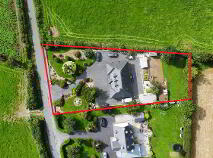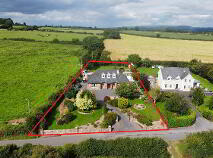Barrettstown Knocktopher, County Kilkenny , R95 RD40
At a glance...
- c0.5 acre elevated site
- Views of the surrounding countryside.
- Large living area in excellent condition.
- Detached garage.
- Tarmac driveway and rear yard.
- Close to national school and Ballyhale secondary school.
- Close to the M9 motorway.
- Four double bedrooms.
- c65 sq.m (c.700 sq.ft) within the attic.
- OFCH
- Solid fuel heating (dual system)
- Shop,
- Church
- Schools.
Description
The house is entered through the timber front door with glazed side panels, into the ground floor entrance hall which has a laminate floor. The living accommodation is to the right hand side where there is a very spacious kitchen/dining area which has an attractive floor tile and a high quality, solid timber kitchen. There is excellent work surface area and ample floor and wall presses. In the corner you will find a large Stanley stove which provides heating to the dining area but also to the radiators throughout the house (there is also an ofhs). A set of double doors (glazed) provide access into a large living room which has a feature stonewall with stone fireplace and an attractive ceiling with exposed timber beams. The living room also has a timber floor and a large window looking out to the mature front gardens. From the kitchen, a door leads to a large utility room which is plumbed for the washing machine and dryer and also has a rear door. There's also a ground floor toilet.
There are four double bedrooms within this property, the master bedroom is a large double room with carpet floor cover and a spacious en suite. Bedroom two is a double bedroom with carpet and window looking to the rear of the house. Bedroom three and four are identical in size and both rooms have a laminate floor cover. The final room on the ground floor is a spacious family bathroom which is fully tiled and includes a bath, wash hand basin and toilet as well as a separate shower unit. From the entrance hall, a stairs leads to the first floor where there are two large rooms. The smaller of the two rooms has recently been fitted with insulation, but requires plastering and has a Velux window to the rear. The second room is an enormous room which could be subdivided, but is currently used as a games room/storage room and has three dormer windows looking out the front garden.
All of the external areas are very impressive and there is an attractive stone entrance, tarmacadam driveway and beautiful front garden with mature shrubs and trees. The tarmacadam driveway wraps around to the rear of the property where there is block built/stone clad shed and a large garage with up and over roller door. To the side of the shed, there are steps which lead up to a very large rear garden which is currently laid out as a large lawn area.
This property is situated in a most wonderful location, on a quiet Rd close to Knocktopher village (1.5km) and circa 1.7 KM from the Dublin Watford motorway. Travel time to Kilkenny is just c.12 minutes and Waterford is just a c.19 minutes away.
Accommodation
Entrance Hall
Timber front door with glazed panels to the side. Laminate floor cover. Four door hotpress.
Kitchen/Dining Area
6.00m x 3.80m Spacious kitchen with large dining area. Attractive, solid timber fitted kitchen with excellent work surface area as well as a double glazed glass cabinet. Black marble effect floor tiles and a tiled splashback. Large Stanley stove located in the corner of the room providing heat to the room and includes a back boiler providing heat to the radiators
there is also an oil heating system. Sliding door to the side of the property and double glazed doors to the living room.
Living Room
4.20m x 5.30m Large living room with window looking to the front garden. Feature stone wall with fireplace and raised hearth. Exposed ceiling beams and timber floor. Large built-in shelf unit / display area. Open fireplace.
Utility Room
2.90m x 2.70m Located off the kitchen, rear door, plumbed for the washing machine and dryer. Good work surface area.
WC
1.60m x 0.90m Tiled floor, whb and WC
Master Bedroom
4.10m x 4.10m Large double bedroom with carpet floor cover, window to the front and en suite shower room.
Bedroom 2
3.30m x 3.70m Spacious double bedroom with carpet floor cover.
Bedroom 3
3.00m x 2.80m Double bedroom with laminate floor cover.
Bedroom 4
2.80m x 3.00m Double bedroom with laminate floor cover.
Bathroom
3.30m x 2.20m Large family bathroom with bath, whb, wc and separate shower unit
pump shower. Tiled floor and walls.
Attic Room 1
Stairs lead from the entrance hall to the fist floor where there is a very large room which is currently used as a games room and storage area. This room has good head height and three dormer windows.
Attic Room 2
2.80m x 5.00m Second room within the first floor area with good head height and a velux window. Currently used as a storage area. This room has extra insulation to the walls but require plastering.
Outside
Wonderful gardens with lawn and flower colourful beds to the front and a large lawn area to the rear. There is also a large garage and shed.Directions
From the motorway interchange, travel towards Knocktopher and then take the first tun left and continue to the next "T" junction. Turn left and travel for c1km and the house is on the right hand side.
BER details
BER Rating:
BER No.: 116706425
Energy Performance Indicator: Not provided

Get in touch
Use the form below to get in touch with REA Grace (Callan) or call them on (056) 772 5163
