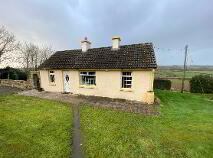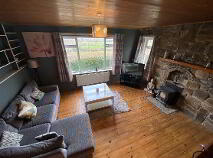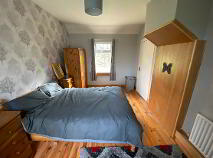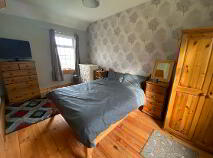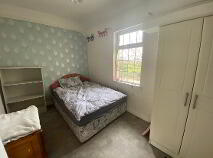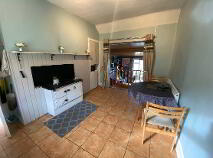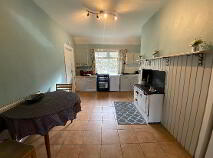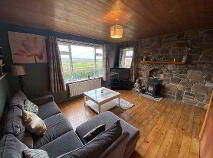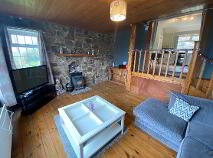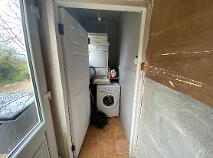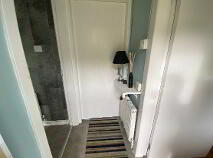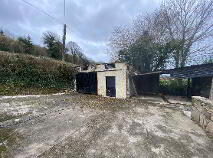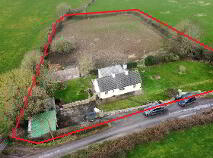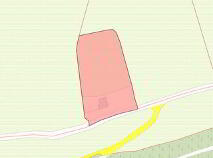Ballyogue, Ninemilehouse, Carrick-On-Suir, County Tipperary , E32 VH59
At a glance...
- Stunning views
- Large extension to the rear.
- Good condition.
- Garage and shed.
- Large concrete area to rear of house.
- c.1.15 acre site with field. Ideal for horses owners.
- OFCH
- Mains water.
- Septic tank
Description
To the side of the house, there is a lawn area which flows down to a yard where there is a large concrete slab which was previously the location of some stables. This area could be utilised with the addition of stables, a shed, garage or just used as a large patio as the views from this area are breathtaking. The property has a stone wall to the front of the site with a small pedestrian gate and path to the front door. There is a a vehicular entrance which provides access to the garage and open shed.
Accommodation
Entrance Hall
2.10m x 0.91m Pvc front door. Lino floor cover.
Shower Room
2.60m x 1.90m Shower, whb and wc. Walls finished with Enviroclad. Window to the front. Hotpress.
Bathroom 2
3.60m x 2.40m Window to the rear. Lino floor cover
Bathroom 1
3.00m x 4.50m Large double bedroom with exposed timber floor. Windows to the front and rear of the property.
Kitchen/Dining Area
3.40m x 4.50m Spacious kitchen with some fitted units, sink and Stanley range cooker. This room opens to the extension at the rear.
Living Room
4.80m x 4.70m Steps lead from the kitchen to this large living room which has an attractive stone wall and fireplace with stove. There is an exposed timber floor and a large window that looks out onto the field at the rear.
Rear Hallway
1.00m x 1.20m Access to the side of the house.
Utility Room
1.00m x 1.80m Plumbed for the washing machine and dryer. Located off the rear hall.
Outside
Sits on a large site which measures c.1.15 acres. There are lawns to either side of the house and to the front and a garage and shed to the side. A large field is located at the rear.Directions
Situated just off the N76 Clonmel/Kilkenny road. The house is just c.11 km from Callan, 25km from Kilkenny city and c.22km from Clonmel.
BER details
BER Rating:
BER No.: 114698038
Energy Performance Indicator: Not provided

Get in touch
Use the form below to get in touch with REA Grace (Callan) or call them on (056) 772 5163
