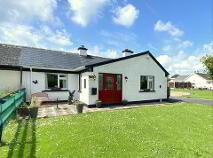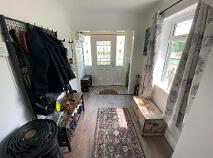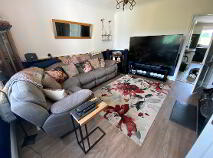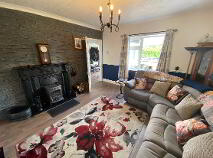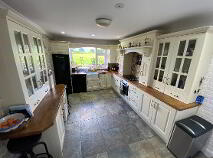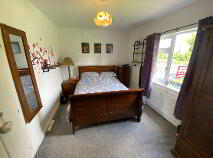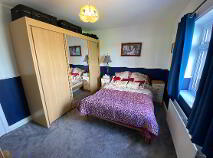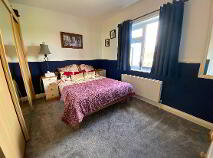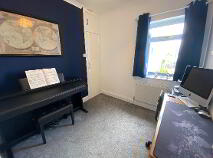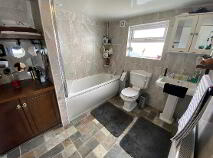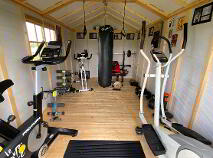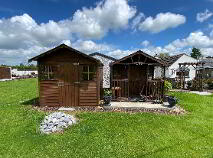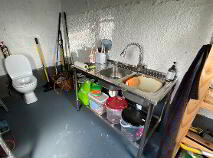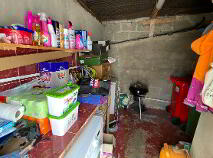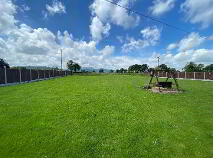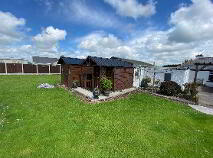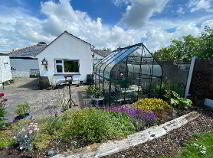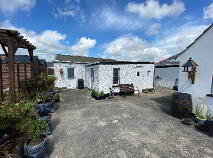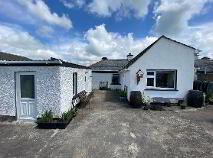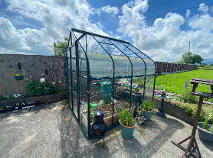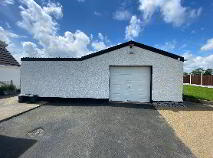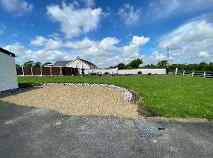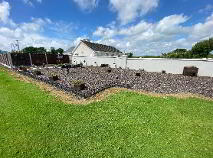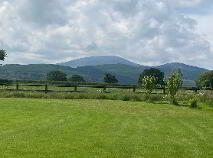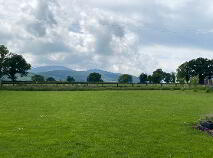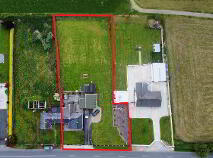Ballyduggan Ninemilehouse, County Tipperary , E32 DD52
At a glance...
- 1GB Fibre to the Home (FTH Broadband)
- 15 mins Clonmel/15 mins Kilkenny/30 mins Waterford.
- Fully working alarm system, ready to connect to monitoring station (Garage alarmed)
- Stunning views of Slievnamon.
- On c.0.6 acre site
- New double glazed windows
- Newly fitted kitchen.
- Large double garage/ workshop and sheds
- Greenhouse
- Garden sheds.
- OFCH - New Boiler fitted
- Car charging point.
- OFCH
- Electricity
- Broadband
Description
The house is entered via the new composite front door which has recently been installed along the new double glazed windows. The entrance hall has a lovely timber effect laminate floor and is a bright and welcoming area with room for coats, boots etc. To the left is the spacious living room which also has the attractive timber floor and a beautiful open fireplace. The fireplace is set within a stunning feature wall which has a wonderful slate finish. This living room will accommodate a three piece suite and has a window looking to the front garden. From the living room, we have access to the modern kitchen, which was recently fitted to a high standard. The kitchen has beautiful fitted timber units as well as some attractive glazed presses and a wonderful timber work surface which provides ample food preparation space. The floor is tiled and thereâ??s also an attractive tile to the splash back area and includes integrated appliances such as the hob and oven. The feature Belfast sink sits below the rear window which provides a stunning view of the rear garden and Slievnamon. The bathroom is another room which has been totally renovated and includes a bath, wash hand basin and toilet, tiled floor and an attractive built-in towel press and built-in shelves.
The property has two large double bedrooms and a single room. The main bedroom has a carpet floor cover, two door built-in wardrobe and an attractive feature wall with a brick affect finish. There are also bespoke shelves made from recycled piping which are a lovely addition to the room. The second bedroom is a large double room with carpet and a three door sliderobe. The third bedroom is a large single room which is currently being used as a home office.
The outside areas of this property sets it apart from other houses. Thereâ??s a lovely timber fence to the front boundary and timber gates providing access to the front driveway and garage. The garage is a very large double garage with the vehicular access to the front via a roller door while the is second access point to the rear. This garage is ideal to double as a spacious workshop. Within the garage building there are two additional rooms. The first houses the boiler and is used as a utility room with plumbing for a washing machine and dryer. The second has a new toilet and is also used as a food prep room for the ownerâ??s pets and includes an industrial stainless steel sink unit. At the front of the house thereâ??s an attractive gravel area and the right is a lovely lawn and large bed with an array of attractive plants and shrubs.
The house sits on a c.0.6-acre site and there is a very large rear garden which is well-maintained and has a new timber fence (with concrete base and concrete posts) on either side and a post and rail fence to the rear boundary. Within the rear garden is a large greenhouse and two large timber sheds, one is used for storage of garden utensils on the second is a clever home gym.
The rear garden has a spectacular view of Slievnamon which adds to the attraction of this stunning property which is conveniently located close to the N76 Kilkenny/Clonmel road which provides easy access to Callan, Kilkenny, Carrick-on-Suir and Clonmel. Mullinahone itâ??s just 3 km away.
Accommodation
Entrance Hall
4.30m x 2.10m Composite front door with glazed panels. Laminate floor.
Living Room
3.80m x 4.20m Spacious room with laminate floor, cast iron fireplace, Stanley stove and a feature slate wall.
Kitchen
5.00m x 3.10m Modern fitted kitchen with timber work surface and Belfast sink. Glazed cabinets, tiled floor, tiled splashback and integrated appliances.
Bedroom 1
3.00m x 4.20m Double bedroom with carpet. Two door wardrobe.
Bedroom 2
3.20m x 3.80m Large double bedroom with three door sliderobe.
Bedroom 3
2.90m x 2.40m Large single bedroom with rear window.
Bathroom
2.20m x 2.60m Tiled floor, bath, whb, wc , built-in shelves and press.
Garage
7.30m x 5.10m Double garage with ample sockets, strip lighting, side windows and rear access door. Up and over front garage door. External tap located to the side.
Utility/Laundry Room
3.30m x 2.70m Located in the garage block. Plumbed for the washing machine and dryer.
Garden Room
3.50m x 1.80m Part of the garage block and with food prep area for the pets, stainless steel sink.
Outside
Beautiful gardens with incredible views of Slievenamon. There is a large double garage that can double as a workshop. External twin 3 point plugs sockets. Two sheds which are used as a utility room and garden room (with WC and pet food prep area). External water tap.Directions
Located close to Mullinahone village, Callan, Clonmel and Kilkenny. Only a few km from the N76 road and from the M9.

Get in touch
Use the form below to get in touch with REA Grace (Callan) or call them on (056) 772 5163
