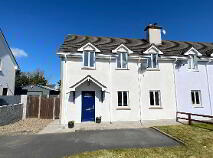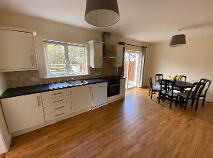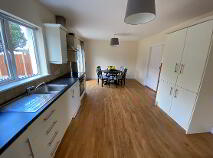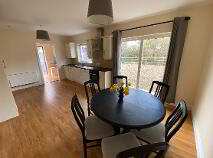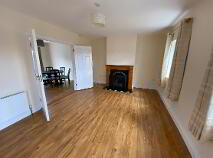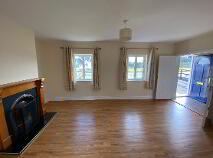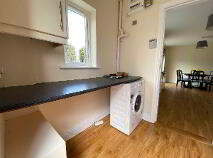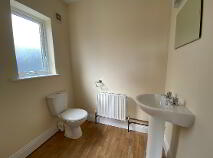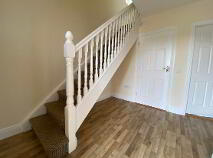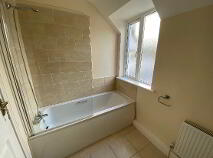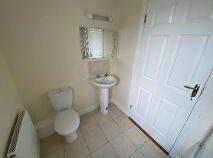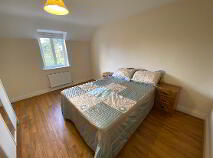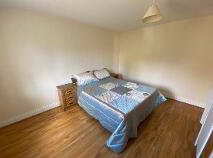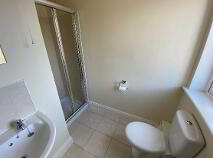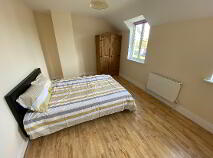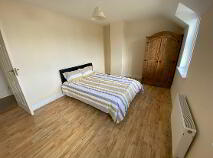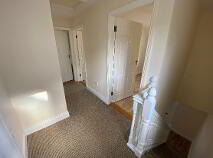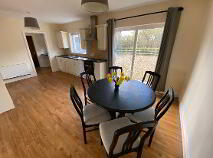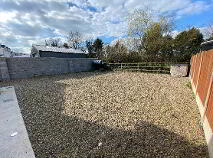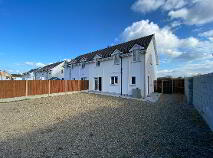4 Slievardagh Grangemockler, County Tipperary , E32 RW59
At a glance...
- Spacious three bedroom house
- OFCH
- Two car park spaces.
- Large rear garden
- Close to shops and national school.
- Bus route to Dublin/Clonmel and Kilkenny
- Block built house.
- Fitted for central vacuum system
- OFCH
- Mains water
- Group sewage scheme.
- National School.
- Shop
- Bakery.
- Bus Service
- Take Away under construction.
Description
The rear garden has been finished with decorative stone and has a wall on one side and garden fence to the rear and right hand side. There is a wide area at the side of the house which could be altered to allow vehicular access to the rear of the house. The property looks out onto a large green area and is just a short stroll from shops, bakery, church etc...
Overall, the house is in super condition and is being sold with vacant possession and is ready for occupation.
Accommodation
Entrance Hall
3.00m x 3.70m Timber front door. Understairs storage area. access to living room, wc and kitchen.
Living Room
5.50m x 3.60m Laminate floor cover, open fireplace with timber surround. Two windows to the front of the property. Double doors to dining area and double doors to entrance hall.
Kitchen/Dining Area
3.60m x 5.90m Spacious kitchen with fitted units and good work surface area. Integrated whirlpool oven and hob, tiled splash back and a larder press and second large press that currently houses the freestanding fridge freezer. Sliding door provides access to the garden.
Utility Room
1.80m x 1.90m Work surface area, plumbed for washing machine and dryer. External door leading to to the side of the house. The central vacuum system is piped back to this room
tank not in place.
Guest WC
1.70m x 1.90m Wheelchair Accessible. Lino floor cover. WHB and WC.
Landing
Carpet floor cover, window to side. Carpet to stairs.
Master Bedroom
3.50m x 4.20m Large double bedroom with laminate floor. Window to rear of house. En suite
En-Suite 1
1.80m x 2.40m Tiled floor. Shower
Triton T90, whb and WC
Bedroom 2
3.60m x 4.60m Spacious double bedroom with laminate floor cover. Two windows to the front of the property.
Bedroom 3
3.60m x 3.10m Large single bedroom with an alcove which is ideal for built-in wardrobe or large enough for a office desk.
Bathroom
2.30m x 1.70m Tiled floor and around the bath. Bath, whb and wc. Triton T90 electric shower within the bath.
Outside
Two tarmac car park spaces to the front of the house with lawn area. There is a wide are to the side of the house which leads to the rear garden. the side passage could be transformed into a driveway to the rear. Large rear garden which has been finished with decorative stone. Block wall to the left hand side and garden fence to the rear and right hand side.Directions
The house is located in the centre of Grangemockler village on the boarder of Co. Tipperary and Co. Kilkenny. Coming from Kilkenny on the N76, travel into the village and the estate is on the left hand side. The house is the fourth on the left.
BER details
BER Rating:
BER No.: 105715890
Energy Performance Indicator: Not provided

Get in touch
Use the form below to get in touch with REA Grace (Callan) or call them on (056) 772 5163
