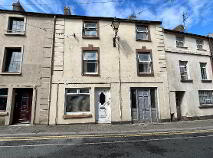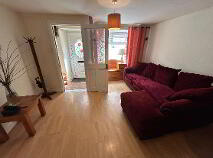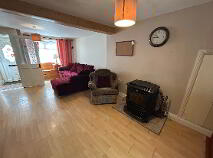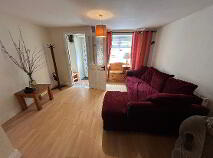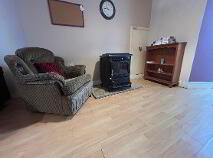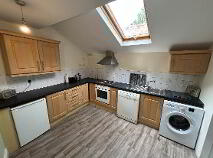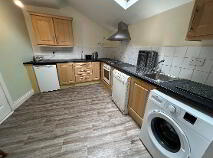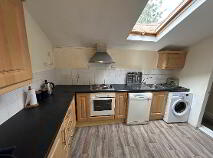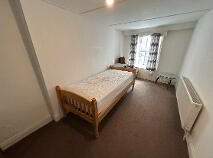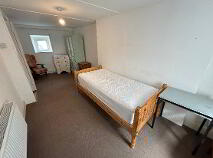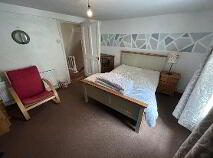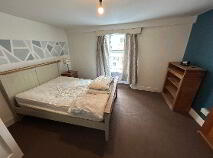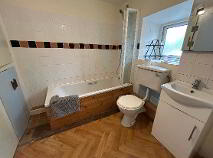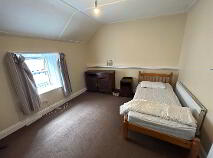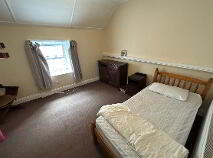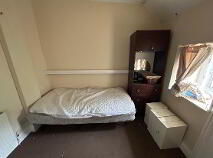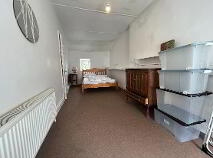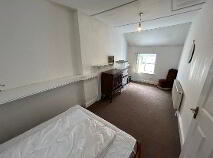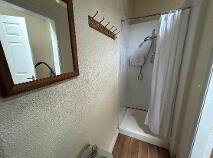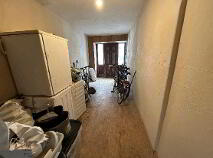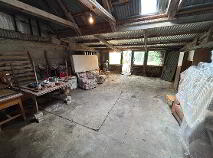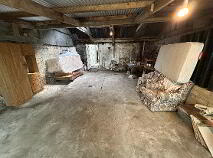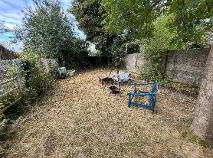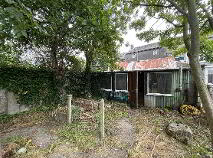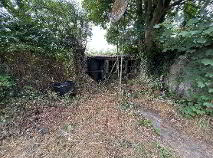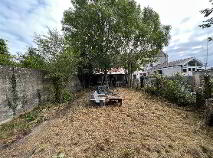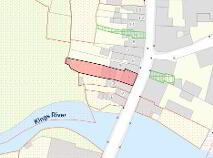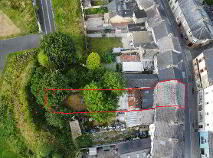4 Lower Bridge Street Callan, County Kilkenny , R95 W5A0
At a glance...
- Town center location
- Spacious living area
- 5 bedrooms
- Large workshop
- Private rear garden.
- Integrated appliances
- OFCH
- Mains water
- Mains Sewage
Description
The house offers substantial living space spread over three floors, with four large double bedrooms and one single bedroom, together with a rear garden and an exceptionally large workshop/shed. The layout includes a spacious living room with a solid fuel stove and back boiler, a well-appointed kitchen with excellent storage and integrated appliances, and both a ground floor shower room and a first-floor bathroom.
To the rear, the property boasts a sizeable garden with a mature lawn, shrubs, and a lovely apple tree. This combination of spacious accommodation, a large workshop area, and a central town location makes Number 4 Lower Bridge Street a particularly attractive home.
Accommodation
Entrance Lobby
1.30m x 1.10m Small lobby with PVC front door providing access to the living room.
Living Room
6.00m x 3.90m Generous main reception room with laminate flooring, a large window overlooking the street, and a solid fuel stove with back boiler.
Kitchen
3.50m x 3.00m Fitted with extensive wall and floor units, tiled splashback, stainless steel sink, and integrated Electrolux oven with Beko electric hob. Plumbed for dishwasher and enhanced by a large Velux roof window which brings in excellent natural light.
Rear Hallway
3.50m x 1.00m Connects the kitchen to the shower room, storeroom, and rear shed.
Shower Room
3.40m x 0.90m Fitted with WC, wash hand basin, and shower unit with Triton T90 SI shower.
Store Room
7.10m x 2.00m Large storeroom with timber door and glazed side panels leading directly onto the street.
Bedroom 1
6.20m x 2.40m Large dual-aspect double bedroom, carpeted, with windows to front and rear.
Bedroom 2
3.80m x 3.30m Bright double bedroom with carpet flooring, window to the front, and single built-in wardrobe.
Bathroom
2.00m x 2.00m Fitted with bath, WC, and wash hand basin. Laminate floor and modern hot water tank.
Bedroom 3
6.20m x 2.40m Large dual-aspect double bedroom, carpeted, with windows to both front and rear.
Bedroom 4
3.80m x 3.40m Well-proportioned double bedroom, carpeted, with window to front.
Bedroom 5
2.70m x 2.00m Single bedroom, carpeted, with window to rear.
Workshop
8.60m x 6.50m Exceptionally spacious area with concrete floor, rear windows, oil burner, and oil tank. Direct access to the rear garden.
Outside
A delightful rear garden with a concrete path leading through the lawn to a shed at the end of the garden. Mature shrubs and an apple tree provide character and greenery.Directions
Located on Bridge Street, opposite Keogh's Bakery
BER details
BER Rating:
BER No.: 108693896
Energy Performance Indicator: 239.23 kWh/m²/yr

Get in touch
Use the form below to get in touch with REA Grace (Callan) or call them on (056) 772 5163
