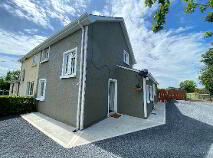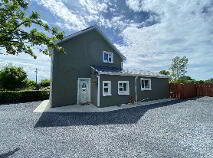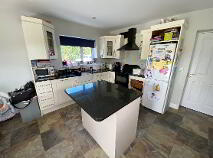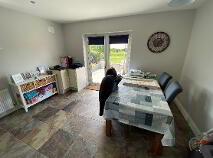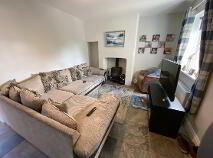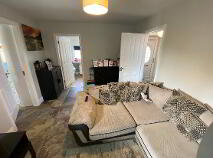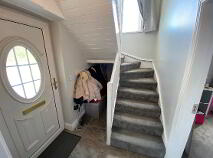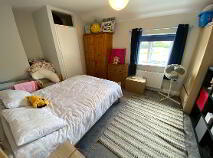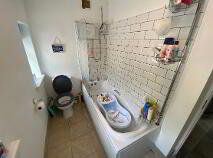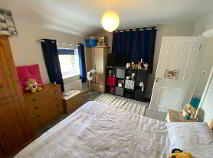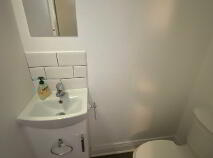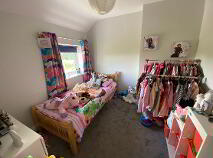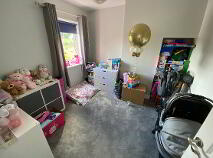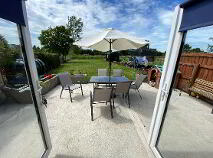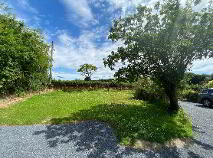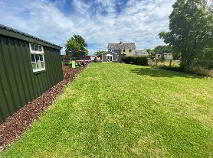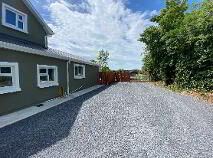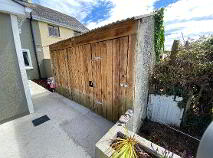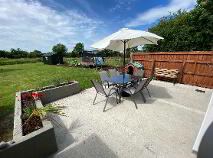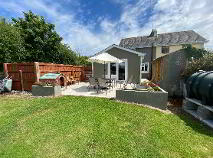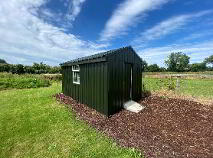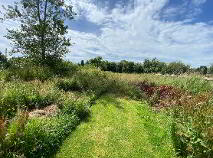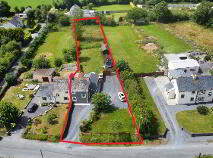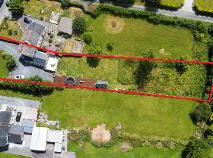13 Skeaugh Callan, County Kilkenny , R95 D5K7
At a glance...
- Warm and efficient C1 rated property.
- Super location on the edge of the town.
- Close to amenities.
- Recently renovated to a high standard.
- Patio area and stunning rear garden.
- c.0.45 acre site.
- Ample parking.
- High insulation spec.
- New paths around the property.
- Front lawn area.
- Large shed at the rear.
- Rewired and Re-plumbed.
- New septic tank.
- OFCH
- Mains water.
- Mains Sewage.
- Located close to Callan and all amenities including shops, supermarkets (Supervalu & Aldi), schools, bank, credit union, sporting facilities (Gaa club, soccer club, gold club etc)
Description
The house is located on the edge of the town and within a short walk of primary and secondary schools, convenience store, supermarkets, Medical Centre, sporting facilities etc. etc.
Number 13 sits on a large size which measures c.0.45 acre and has ample parking spaces on the right hand side, front lawn and a long private rear garden with large shed. The house is accessed from the side door into the front entrance hallway. The hallway has an attractive tiled floor which flows into the central living room and kitchen. The central living room is a spacious room with window to the rear and a solid fuel blacksmith stove. There is access from the living room into the extension of the rear which house is the modern kitchen/dining area which has many lovely features including granite work surface, island, integrated appliances (oven, hob and dishwasher), large dining area and double glazed doors that open out to the patio area at the rear. The extension was constructed in 2019 using modern insulation standards and other upgrades have taken place including rewiring, plumbing, new paths around the house, new septic tank and new insulated ground floors. There is a family bathroom on the ground floor with a bath, whb, wc and shower within the bath. The final room on the ground floor is a double bedroom with carpet floor cover and a window to the front. On the first floor there is one large double bedroom with an en-suite and the third bedroom which is a smaller double room.
The current owners have transformed the external areas of this property into beautiful gardens and patio area. The double doors from the dining area open to the large patio area which has a westerly orientation that receives the evening sun. To the side is a clever utility shed with the oil burner and is plumbed for the dryer. To the side of the house is an extensive pebbled area for cars and at the rear of the garden is a large metal shed.
This is a highly efficient and warm house which has been future proofed by the current owners and well maintained throughout.
Accommodation
Entrance Hall
1.90m x 1.70m PVC front door. Tiled floor and stairs to first floor.
Kitchen/Dining
5.70m x 4.10m Located at the rear of the house with French doors to the patio area. This is a bright and spacious room with a modern fitted kitchen, black granite work surface and a Belfast sink. There is a centrally located island with granite worksurface area and deep drawers.
Living Room
4.80m x 3.20m Spacious living area with tiled floor, window to the rear and a "Blacksmith" stove.
Bathroom
1.40m x 3.10m Beautifully decorated with modern tiles to the floor and walls. Bath, whb, wc. There is a Triton T90XR shower within the bath.
Bedroom 1
2.80m x 2.80m Ground floor double bedroom with carpet floor cover and window to the front on the property.
Bedroom 2
4.70m x 3.20m Large double bedroom, carpet floor cover and window overlooking the rear garden. En-suite.
En-suite
1.40m x 0.80m Whb and WC.
Bedroom 3
2.80m x 2.80m Compact double bedroom with carpet floor and window to the front.
Landing
1.70m x 0.90m Carpet floor cover. Hotpress with insulated hot water tank.
Utility Room
2.40m x 1.00m Outdoor utility shed with oil burner and plumbed for the dryer.
Outside
Spacious grounds with ample parking to the side of the house. There is a long rear garden where there is a lovely rear lawn and a patio area with access to the house. To the side of the house is a small utility shed which is plumbed for the dryer.Directions
Situated on the edge of the town, within walking distance of all of the towns amenities. Kilkenny is just c.14kmaway. From the Callan by-pass, turn off at Brett brothers and continue for c.450 meters and the house is on the left hand side. R95 D5K7
BER details
BER Rating:
BER No.: 108590027
Energy Performance Indicator: 170.9 kWh/m²/yr

Get in touch
Use the form below to get in touch with REA Grace (Callan) or call them on (056) 772 5163
