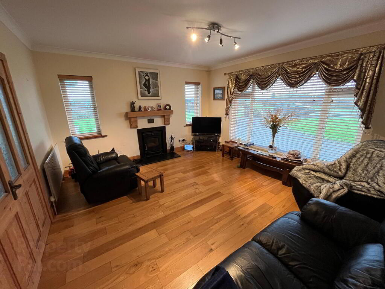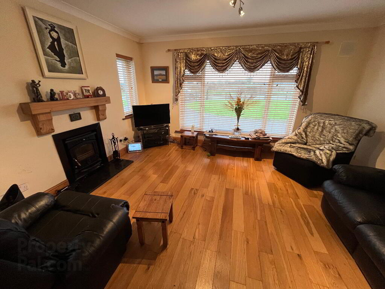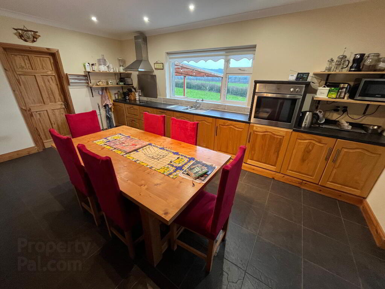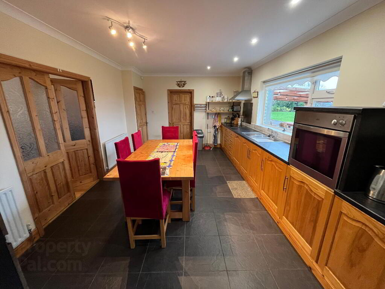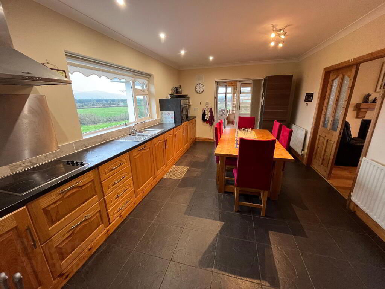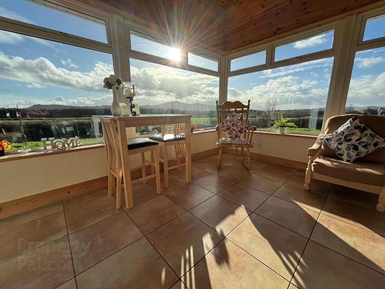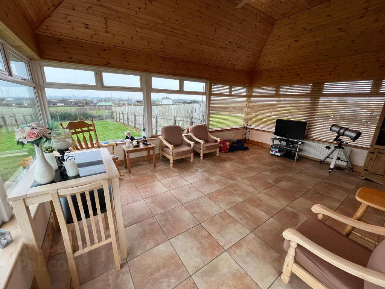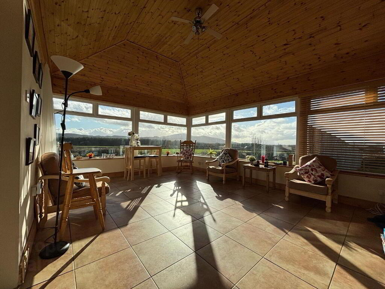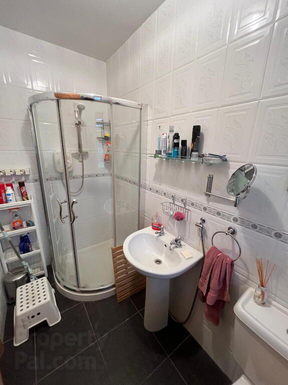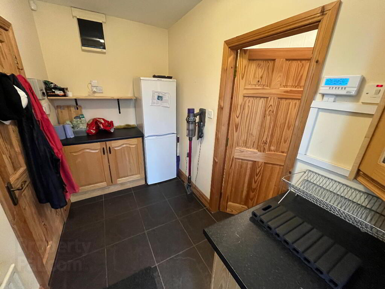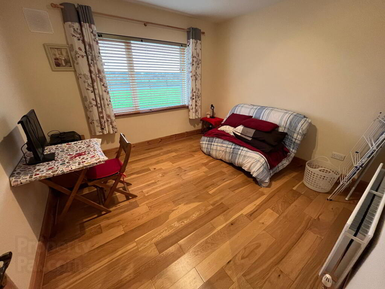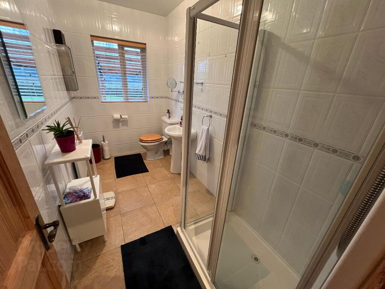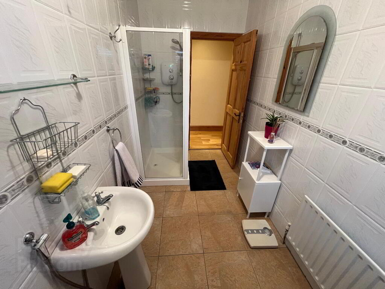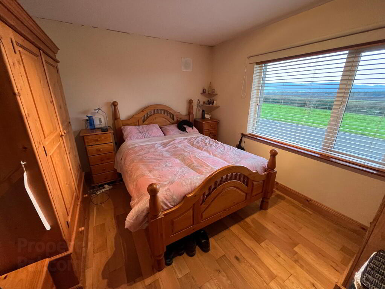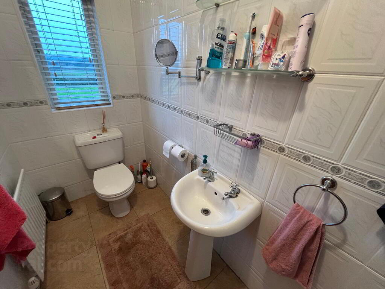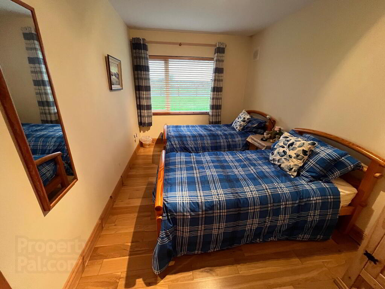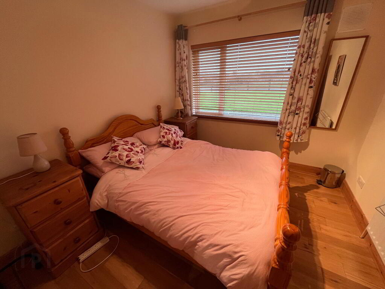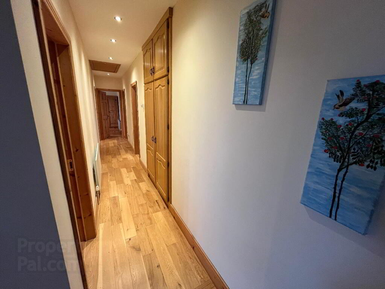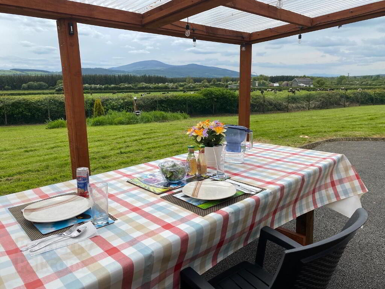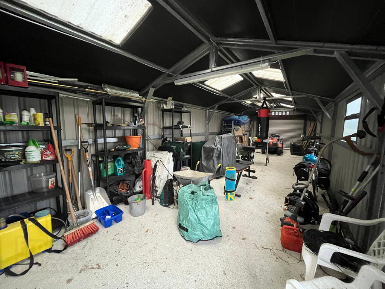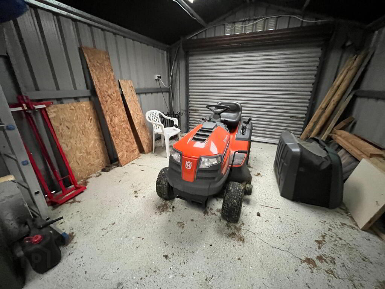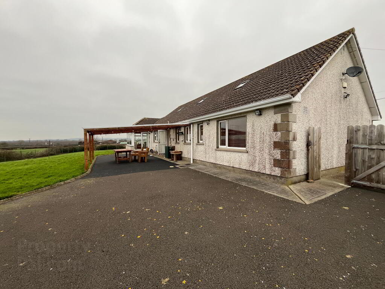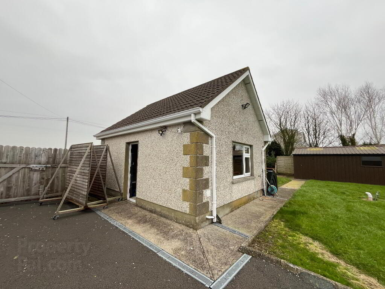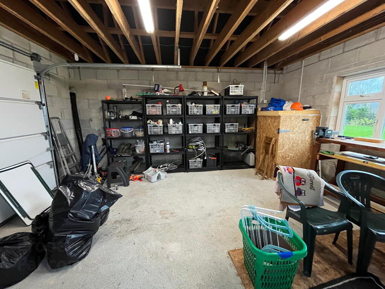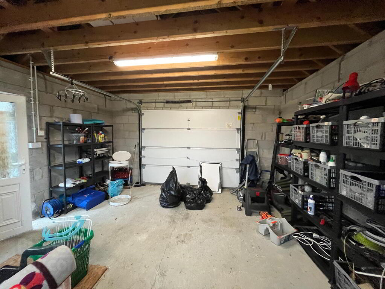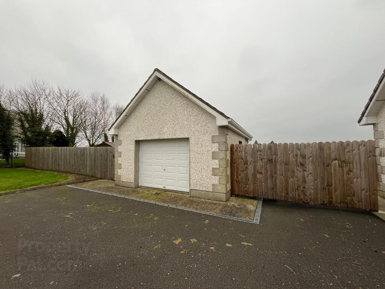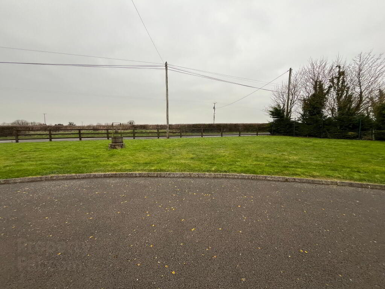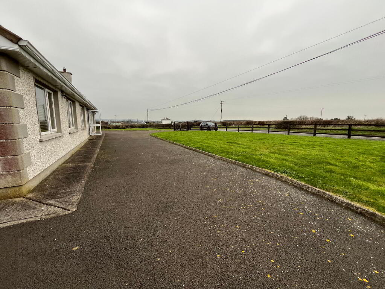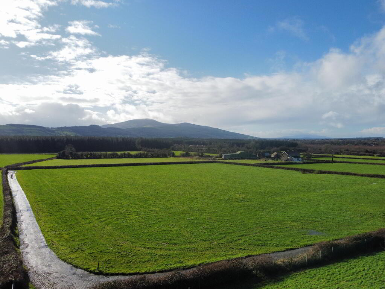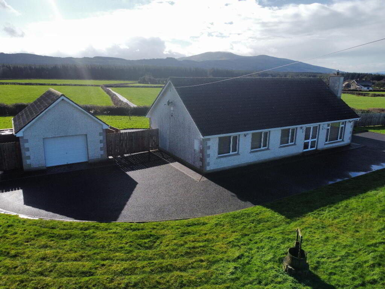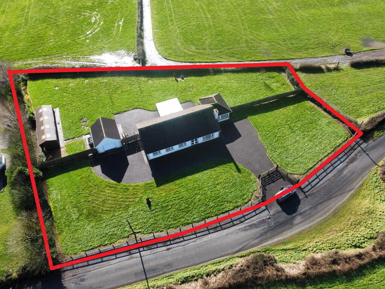
Poulacapple West , Mullinahone, E41 P659
4 Bed Bungalow For Sale
€395,000
Print additional images & map (disable to save ink)
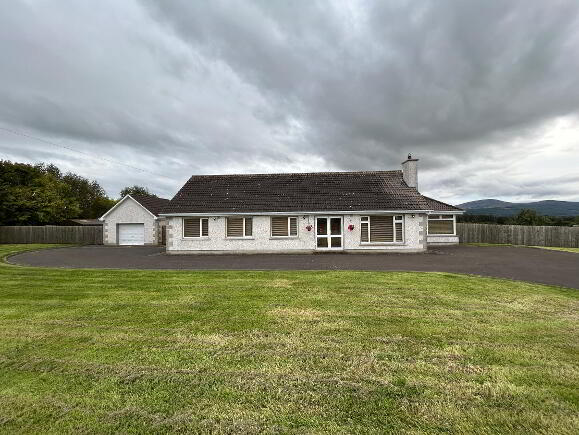
Telephone:
(056) 772 5163View Online:
www.reagrace.ie/999289Key Information
| Address | Poulacapple West , Mullinahone, E41 P659 |
|---|---|
| Price | Last listed at €395,000 |
| Style | Bungalow |
| Bedrooms | 4 |
| Bathrooms | 3 |
| Size | 150 m² |
| BER Rating | |
| Status | Sale Agreed |
| PSRA License No. | 002567 |
Features
- Spacious living area.
- Excellent condition throughout.
- Alarmed (3 keypads)
- New oil burner fitted.
- Garage and Shed.
- Integrated appliances.
- Most furniture included.
- Solid fuel stove.
- Large sunroom with stunning views
- Water softner.
- Ride-on mower included.
- Integrated appliances
- Most furniture
- Ride-on lawnmower
- OFCH - new boiler recently installed
- Private water supply with a 140 ft well.
- Water softener (located in garage).
- Septic tank.
- Located close to Mullinahone, Callan and Kilkenny. Kilvemnon and Poulacapple schools close by.
Additional Information
The property benefits from oil-fired central heating powered by a recently upgraded condenser boiler and fiber broadband connectivity. Outside, the front area is finished with tarmac, offering ample parking space. A clever covered entertainment area at the rear is enhanced by purpose-built windbreakers. The property has the benefit of a private water supply and mains water supply connections. The private well is 140 ft deep and provides excellent quality water via the water softener in the garage.
There is a large garage with an up-and-over door, clever storage areas, and space for the water pump and filtration system. Beside the garage is a long metal shed, ideal for storing tools and equipment, with double doors leading to the garden. The sale includes a ride-on mower. Beautiful gardens surround the property, featuring expansive lawn areas and a charming water feature at the rear. The entire garden area, front and rear, have wire fencing to contain dogs. With a C1 BER rating and most furniture and appliances included, this impressive home offers a perfect turnkey opportunity for its new owners.
Accommodation
Entrance Porch
1.80m x 1.14m The entrance porch features a PVC front door with tiled flooring and solid timber internal doors leading to the hallway.
Entrance Hall
3.40m x 1.80m This area has solid timber flooring, double half-glazed doors to the living room, and access to the kitchen through a timber door.
Kitchen/Dining
5.60m x 3.50m The kitchen and dining area boasts an attractive black tiled floor. It is equipped with a Hotpoint integrated hob, integrated oven, and under-counter fridge. The space also includes integrated lighting, a stainless steel sink, and a large window offering beautiful views.
Living Room
4.10m x 4.50m This room features solid timber flooring, a large front window, and two side windows that allow ample natural light. It also includes a Stanley solid fuel stove with a hearth and double glazed doors leading to the kitchen.
Sun Room
6.00m x 4.30m Accessed through double doors from the kitchen, the spacious sunroom has a beautifully tiled floor and three glazed walls. It boasts a stunning high timber-clad ceiling and double doors leading to the rear of the house, showcasing breathtaking views of Slievenamon.
Utility Room
3.30m x 1.70m The utility room continues the black tiled flooring theme. It includes a door leading to the rear of the property, a glazed glass press, a fridge freezer, storage presses, and a work surface area. The electric heating controls are also located in this area.
Shower Room
2.50m x 1.30m This room has a tiled floor, a Triton electric shower, a whb and a toilet.
Bedroom 1
3.80m x 3.30m This spacious double bedroom has a window to the rear and solid timber flooring. It includes a double bed, a two-door wardrobe, two bedside lockers, and a chest of drawers. This room has an en suite shower room.
En-suite
3.40m x 1.20m The en suite features a tiled floor, whb, a toilet, and a large shower with a Triton 290 XR shower unit. The walls are fully tiled with elegant white tiles.
Bedroom 2
4.40m x 2.70m A large double bedroom with a window to the front and solid timber flooring. It is furnished with a two-door timber wardrobe, two beds, and one locker.
Bedroom 3
3.20m x 2.80m This double bedroom has a window to the front, solid timber flooring, and includes a double bed and two bedside lockers.
Bedroom 4
3.30m x 3.40m Spacious double bedroom with a window to the front, solid timber flooring, and furnished with a futon.
Shower Room
3.30m x 1.60m This family shower room, has a tiled floor and includes a large shower with a Mira Elite electric shower unit, whb and a toilet. The walls are fully tiled with elegant white tiles.
Garage
4.60m x 5.20m The garage has an up-and-over door with a window to the rear. It is plumbed for a washing machine and dryer, with a Zanussi washing machine and Hotpoint dryer included. It is also equipped with a water softener.
Shed
3.60m x 12.00m The metal shed sits on a concrete base with a roller door and power supply. It also includes a Husqvarna TC138 mower for the large lawn area.
Outside
Wonderful large garden with front, side and rear lawns. Large garage and metal shed.BER details
BER Rating:
BER No.: 117926055
Energy Performance Indicator: 166.35 kWh/m²/yr
Directions
Situated on the Poulacapple/Mullinahone road. R95 P659
-
REA Grace

(056) 772 5163

