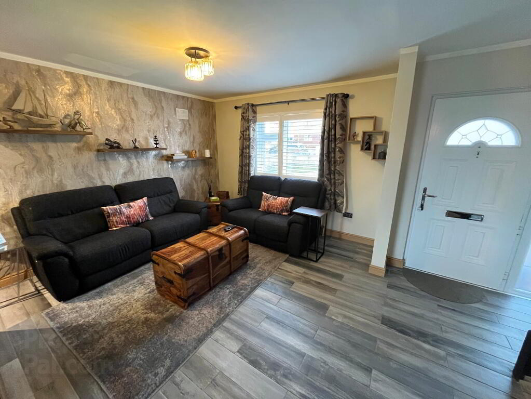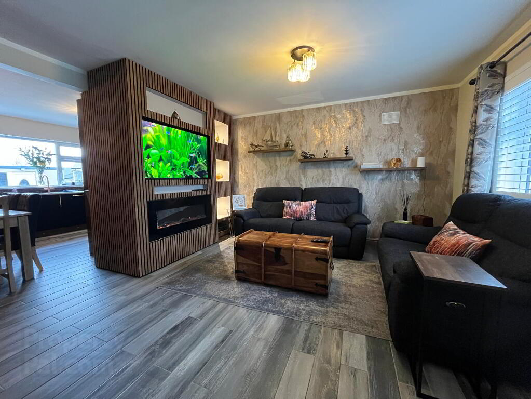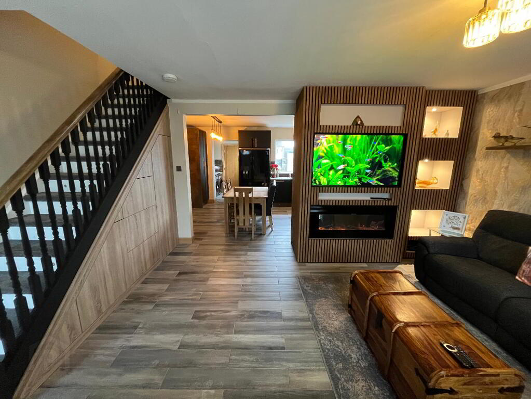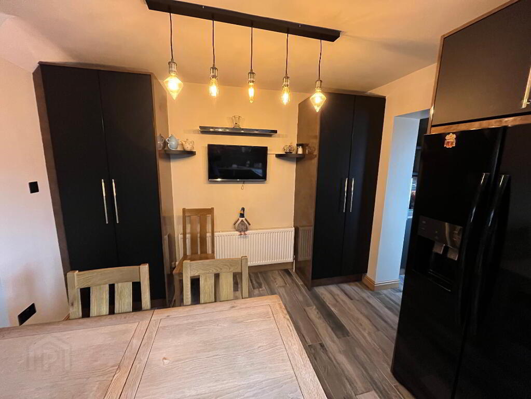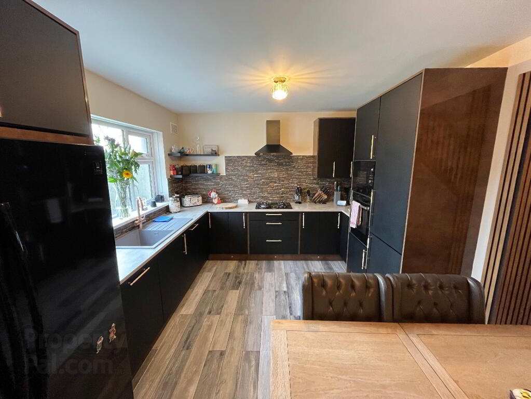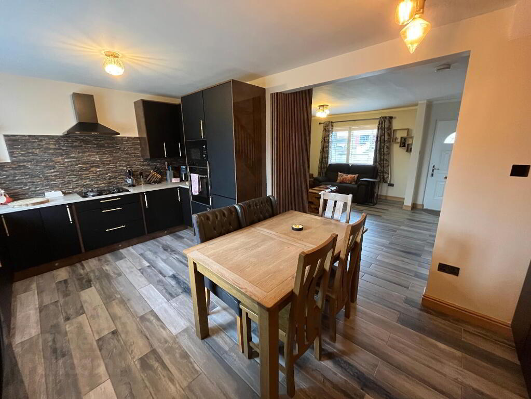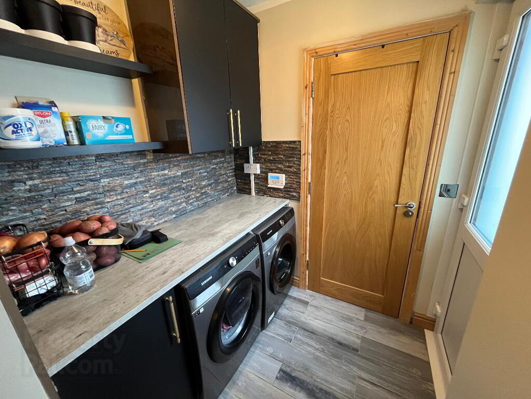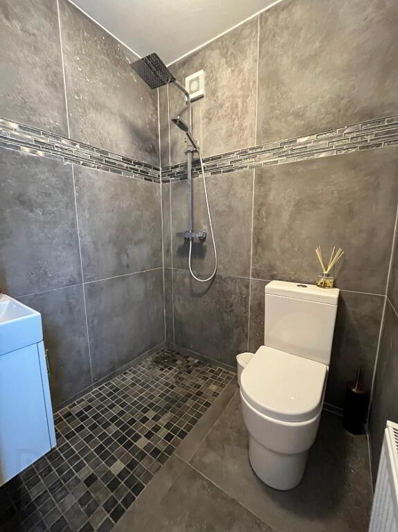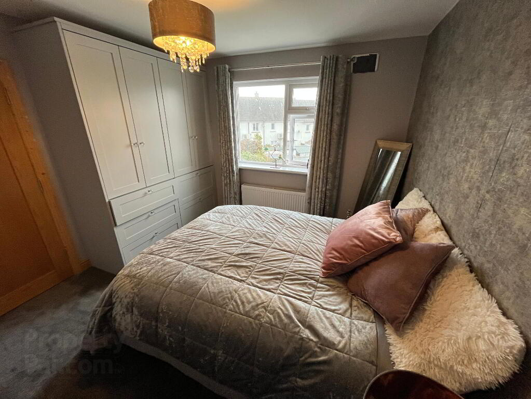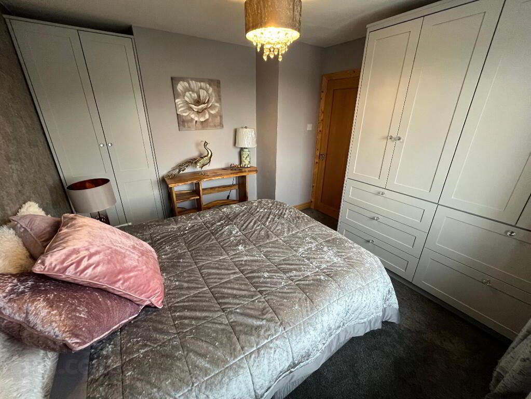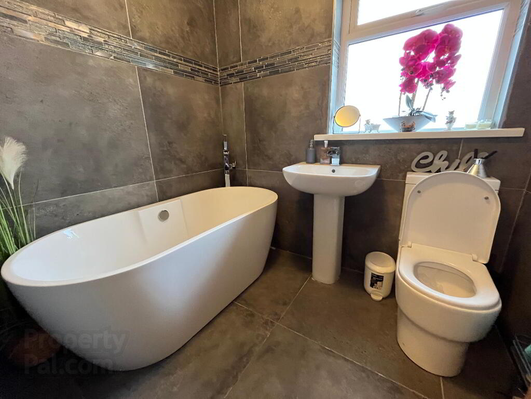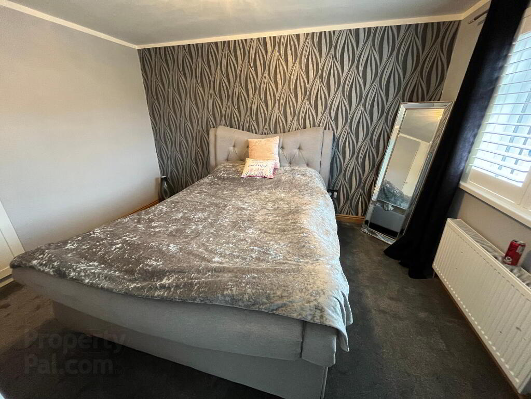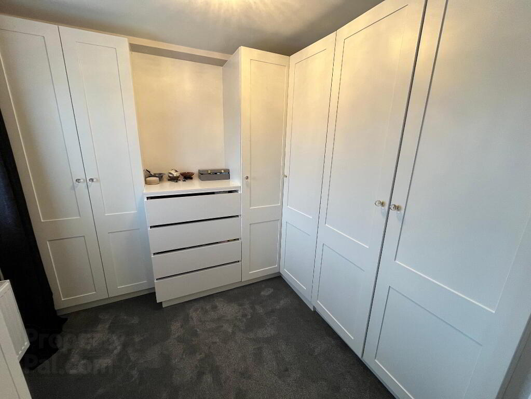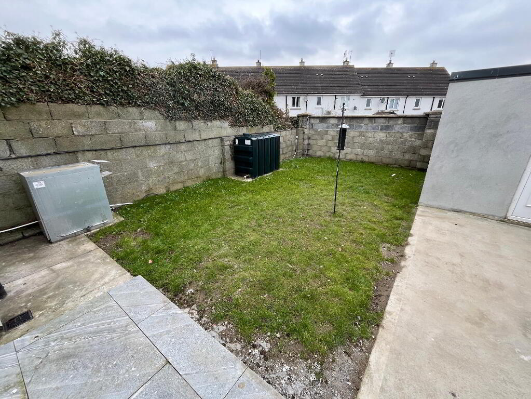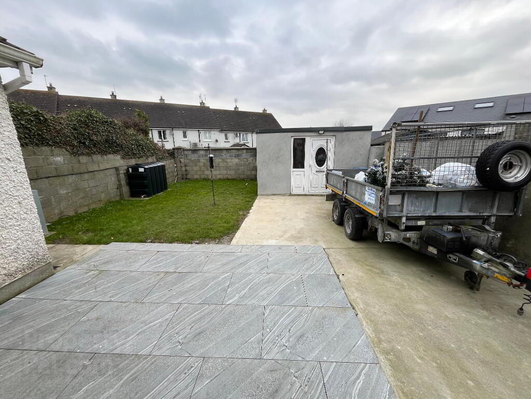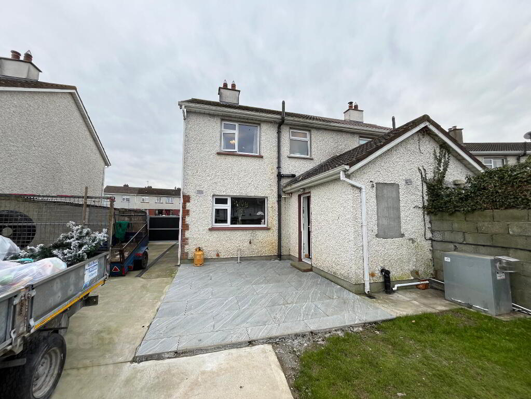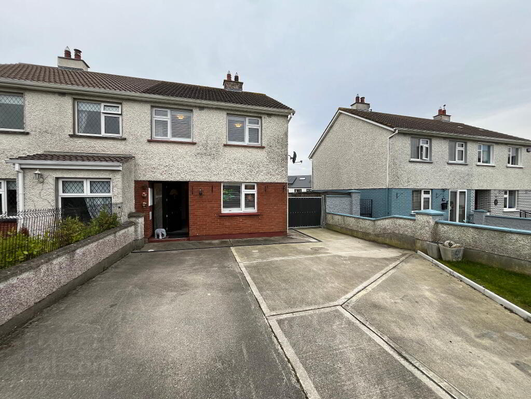
32 Edmund Rice Park Callan, R95 H5W5
2 Bed Semi-detached House For Sale
SOLD
Print additional images & map (disable to save ink)
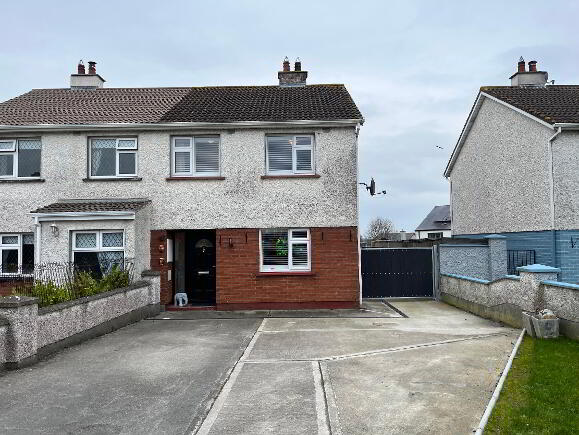
Telephone:
(056) 772 5163View Online:
www.reagrace.ie/996844Key Information
| Address | 32 Edmund Rice Park Callan, R95 H5W5 |
|---|---|
| Style | Semi-detached House |
| Bedrooms | 2 |
| Bathrooms | 2 |
| Size | 90 m² |
| BER Rating | |
| Status | Sold |
| PSRA License No. | 002567 |
Features
- Great location close to all amenities.
- Spacious front yard and rear garden.
- Recently renovated.
- New windows
- New oil burner.
- Modern tiling and flooring throughout.
- New contemporary kitchen with integrated appliances.
- Two large double bedrooms
- Walk-in wardrobe (Option to convert to a 3rd bedroom)
- New front and side gates with composite panels.
- Large block built shed.
- Integrated appliances
- Mains services.
- OFCH
- Schools, shops, supermarkets, post office, bank, credit union, GAA club, Golf club, soccer club etc..
Additional Information
Accommodation
Living Room
4.20m x 5.30m Upon entering through the new composite front door with a side glazed panel, you are welcomed by a chic grey tiled floor. The open-plan living area seamlessly incorporates the staircase, which features carpeted steps with integrated lights and excellent under-stairs storage, including a long press and three shelving units. A built-in TV area complements the integrated electric fireplace. The room is enhanced by elegant timber paneling with three shelves on the right-hand side, integrated lighting, decorative wallpaper on the opposite wall, and high-quality double-glazed windows with stylish shutter blinds.
Kitchen/Dining
3.30m x 5.30m Continuing from the open-plan living space, the kitchen and dining area maintain the same modern tiled flooring. This recently fitted, contemporary kitchen features a stylish design with a Belling integrated microwave, a Whirlpool oven and a Rangemaster gas hob with four rings. The area also boasts a modern sink, a large rear window and extensive storage options, including two large two-door presses. The stone-finished splashback and sophisticated light fittings complete this elegant space.
Utility Room
1.70m x 1.60m Located at the back of the house, this utility area features the same grey tiled flooring and stone-finished splashback as the kitchen. It is fully plumbed for a washing machine and dryer, with a practical work surface area, floating shelves, and additional storage presses. A rear door leads to the spacious yard, enhancing the practicality of this functional space.
Shower Room
1.60m x 1.40m This modern wet room is fully tiled with contemporary finishes and includes a compact sink, toilet, and a rainfall shower, providing a sleek and functional bathroom space on the ground floor.
Bedroom 1
3.10m x 3.90m This generously sized master bedroom features carpeted flooring and a single-door built-in wardrobe. It seamlessly connects through an archway to an impressive walk-in wardrobe that was originally a third bedroom.
Walk in Wardrobe
3.00m x 2.30m This fully functioning walk-in wardrobe, with a window facing the front, is designed for optimal storage. It includes eight floor-to-ceiling fitted wardrobe doors, four built-in drawers, and carpeted flooring, offering an organised and luxurious dressing area. This was previously a third bedroom and can easily be converted back to a bedroom.
Bedroom 2
3.20m x 3.20m A spacious double bedroom located at the rear of the house, featuring carpeted flooring, a four-door built-in wardrobe with shelving units underneath, and a modern wallpaper accent wall.
Bathroom
A beautifully finished modern bathroom featuring a freestanding bath with a waterfall tap, a stylish sink with a waterfall tap, a toilet, and elegant grey tiling with a decorative border on the floor and walls and a contemporary towel rail.
Outside
Spacious front area with new gates and large parking area, good side access with a modern gate and further parking area. Block built shed and rear lawn as well as a new patio area.BER details
BER Rating:
BER No.: 114473671
Energy Performance Indicator: 205.46 kWh/m²/yr
Directions
Situated within the town and within walking distance to all the local amenities including schools and supermarkets.
-
REA Grace

(056) 772 5163

