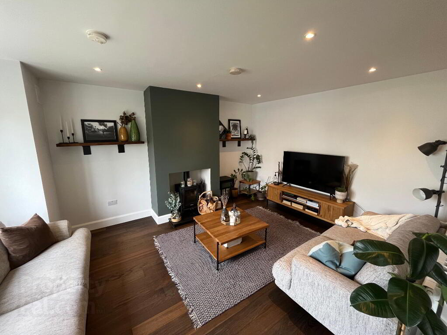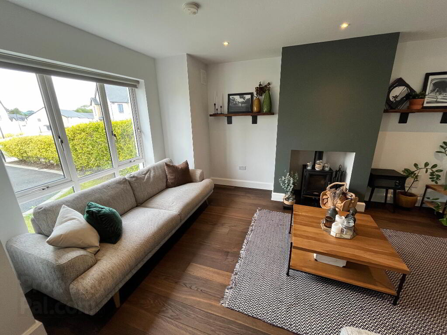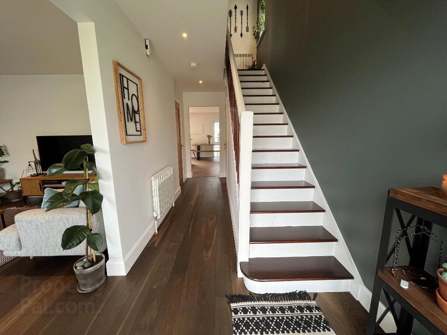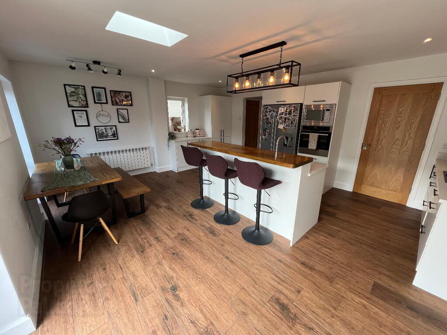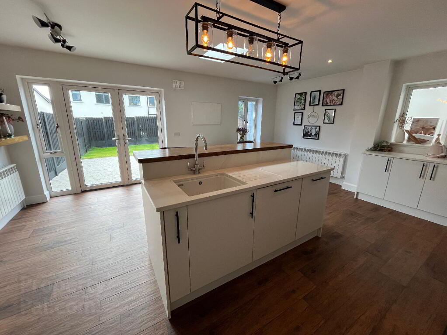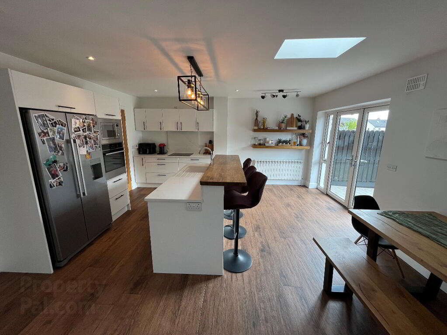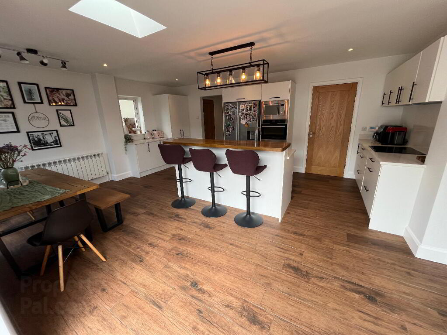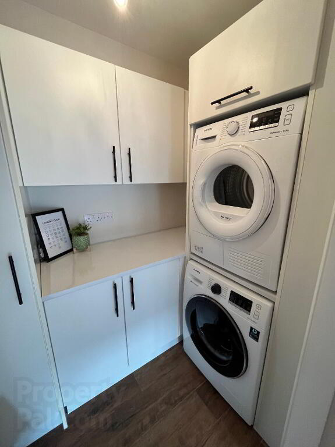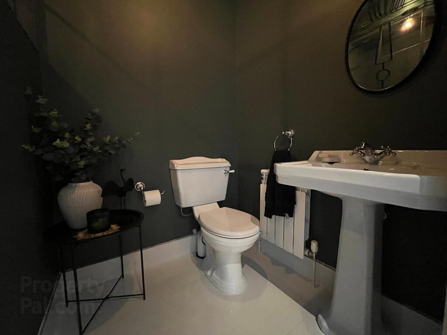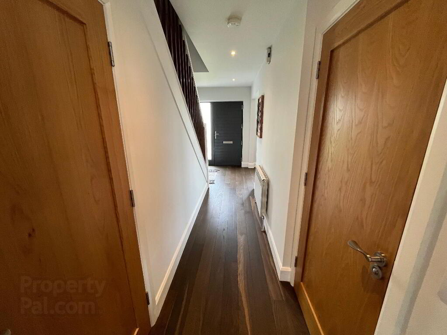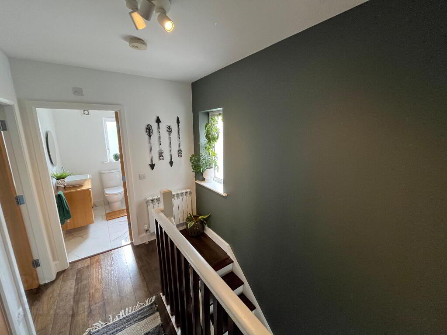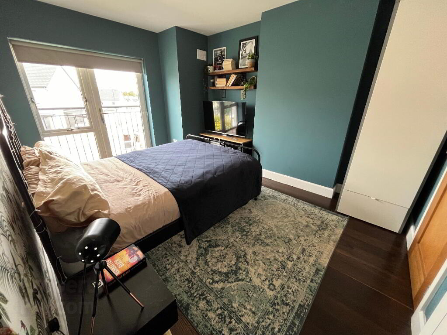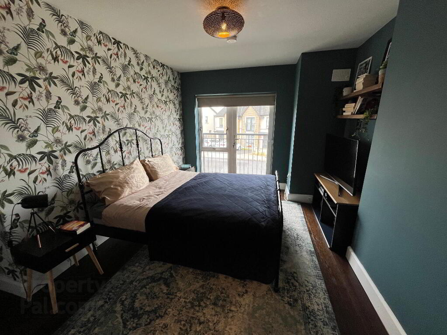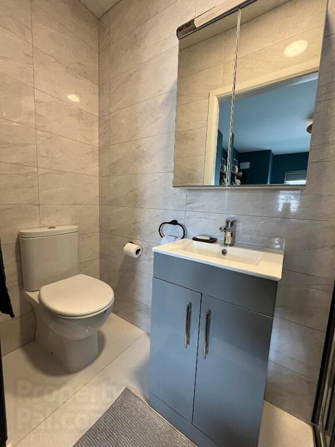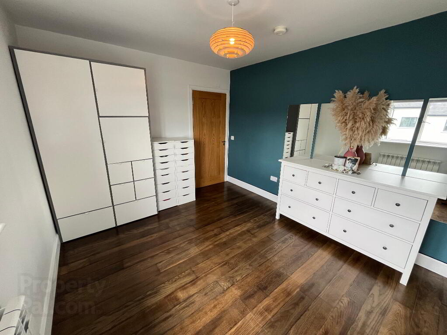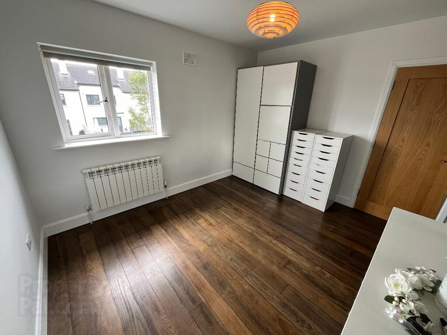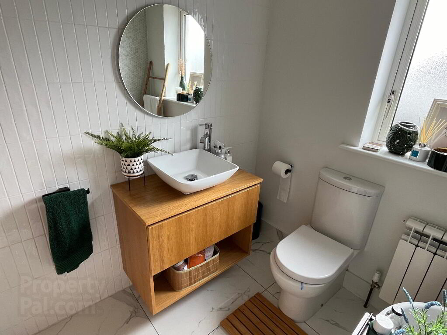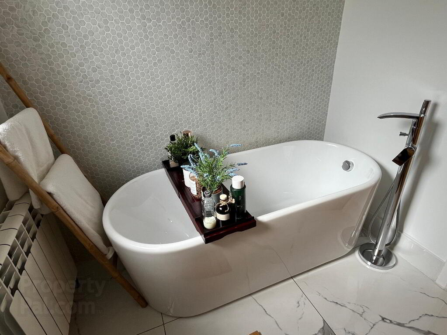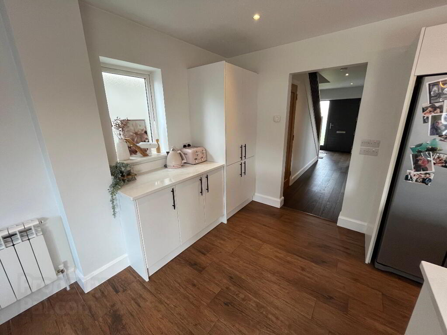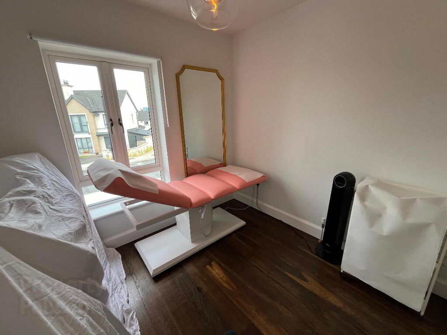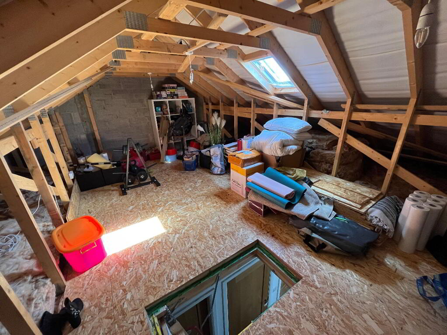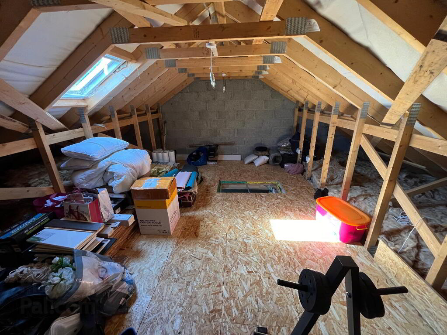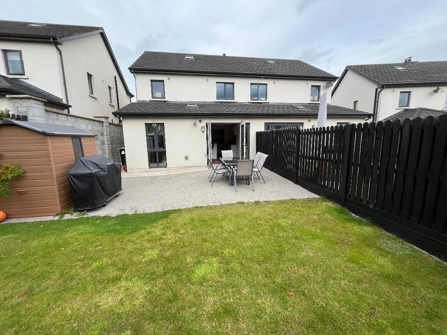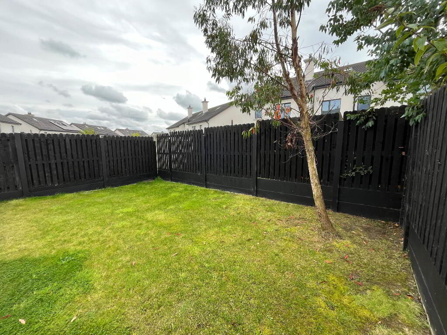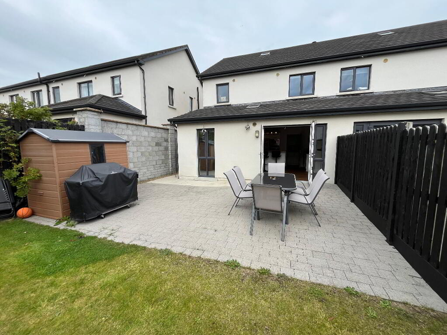
4 Crescent Avenue, Friary Walk, Callan, R95 WA0W
3 Bed Semi-detached House For Sale
€295,000
Print additional images & map (disable to save ink)
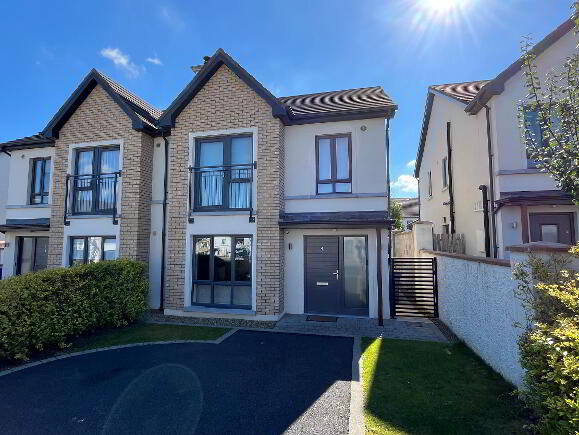
Telephone:
(056) 772 5163View Online:
www.reagrace.ie/969311Key Information
| Address | 4 Crescent Avenue, Friary Walk, Callan, R95 WA0W |
|---|---|
| Price | Last listed at €295,000 |
| Style | Semi-detached House |
| Bedrooms | 3 |
| Bathrooms | 3 |
| Size | 111.7 m² |
| BER Rating | |
| Status | Sale Agreed |
| PSRA License No. | 002567 |
Features
- A3 BER rating (suitable for Green Mortgage)
- Showhouse condition.
- 2 x carpark spaces.
- Electric car charger
- Water softener.
- Excellent electrical spec with extra connections within the dining area.
- Stunning light fittings
- High wall to right of house.
- External tap and sockets.
- High end fixtures and fittings.
- Clever design with hall opening to living area.
- Integrated appliances.
- Blink doorbell and camera.
- Air to water heat pump
- High speed broadband
- All amenities are within walking distance, theses include shops, cafes, bank, credit union, GAA club, Golf club, Supervalu, Aldi etc...
Additional Information
This stunning property features a welcoming entrance hall with a beautifully stained timber floor and a wide opening leading into a spacious living room. The living room is enhanced by a Stanley solid fuel stove, a large six-panel window that fills the space with natural light, and a feature grey chimney framed by attractive built-in shelves. The heart of the home is the modern kitchen, equipped with sleek high-gloss cabinetry, a quartz-topped island with a breakfast bar, and high end integrated appliances including a Neff induction hob, Electrolux oven, and Bloomberg dishwasher. The dining area, bathed in light from a floor-to-ceiling window and Velux roof light, opens seamlessly through glazed double doors to the garden and patio, offering an ideal space for entertaining. The utility room provides additional storage and practicality, with fitted presses and ample space for laundry appliances. A wheelchair-accessible WC with porcelain tile flooring completes the ground floor. Upstairs, the master bedroom features a Juliette balcony and an elegant en suite bathroom with a rain shower, while two further bedrooms, one overlooking the rear garden offer timber flooring and plenty of natural light. The stylish family bathroom boasts high-end finishes, including a freestanding bath and bespoke cabinetry. The rear garden, with its desirable southwesterly orientation, enjoys sunlight throughout the day and into the evening. It offers a charming cobbled patio, lawn, small garden shed, and external wiring for future lighting, as well as outdoor sockets and a water tap for added convenience.
This efficient home has a BER rating of A3 which makes the property eligible for a green mortgage, it also includes an air to water heatpump and electric car charger. The property is conveniently located close to all amenities and just c.10 miles from Kilkenny city.
Accommodation
Entrance Hall
5.90m x 2.00m Featuring engineered and stained timber flooring, the entrance hall opens up into the living room through a wide opening. The staircase showcases exposed timber steps paired with a painted hand rail, adding a charming touch. The composite front door, complemented by a glazed side panel, welcomes natural light. There's a spacious under-stair storage area
0.7m x 2.6m, equipped with a socket—perfect for housing a Dyson or other appliances.
Living Room
4.70m x 3.70m This inviting living space boasts beautiful timber flooring and a Stanley solid fuel stove. A large six-panel window at the front allows ample light to flood the room. The walls are painted white, with a soft grey feature chimney adding a touch of elegance. On either side of the chimney, attractive built-in shelves provide both style and functionality.
Kitchen/Dining
5.80m x 4.80m The modern kitchen features a white high-gloss cabinetry and a large island with an elevated breakfast bar finished with a timber counter and stunning quartz worksurfaces. Ample storage solutions include a clever larder press with four drawers and a integrated spice rack. The kitchen also boasts integrated appliances such as a Blomberg dishwasher, Russell Hobbs microwave, Neff induction hob, and an Electrolux oven. A freestanding American-style fridge freezer is also included in the sale. The kitchen and dining area is complemented by timber-effect tiled flooring. The dining area, exceptionally spacious, features a floor-to-ceiling window overlooking the garden and a Velux roof light that floods the space with natural light. Glazed double doors lead out to the beautiful garden and patio area.
Utility Room
2.00m x 1.40m This highly practical utility room is plumbed for a washing machine and dryer, offering ample work surfaces and additional storage, including a large broom cupboard and extra fitted presses.
WC
1.40m x 1.40m A wheelchair-accessible, ground-floor wc featuring a traditional washbasin and toilet. The floor is elegantly finished with porcelain tiles.
Landing
3.00m x 3.40m Lovely timber floor, access to all of the first floor rooms and hotpress which houses the air to water unit. Also, stira access to the large attic room.
Bedroom 1
3.00m x 4.10m A spacious double bedroom with a timber floor and a striking feature wall adorned with decorative wallpaper. A door with a glazed panel opens onto a Juliette balcony, built-in shelves add functionality, and the room has direct access to an en suite shower room.
En-suite
1.00m x 2.50m The en suite is styled with chic wall tiles and porcelain floor tiles. It includes a modern wash hand basin with a built-in cabinet, a sleek slate-effect shower tray, and a rainfall showerhead.
Bedroom 2
3.20m x 3.70m A generous double bedroom with timber flooring and a window overlooking the rear garden.
Bedroom 3
2.50m x 2.50m A lovely single bedroom with timber flooring and a window facing the front of the house.
Bathroom
2.00m x 2.00m A luxurious, contemporary bathroom featuring a high-end suite. It includes a bespoke vanity unit with a large bowl basin and a tower tap. The walls and floors are beautifully tiled, and the centerpiece is a stunning freestanding bath with a tower tap.
Attic Room 1
Stira access to the large attic room which is fully floored. This is a wonderful storage area and has a roof light which allows the room to fill with natural light.
Outside
The lovely rear garden boasts a sunny, southwesterly orientation, ensuring it enjoys sunlight throughout the day, including the evening sun. A paved patio area, finished with charming cobbles, extends to a wide side passage. The garden also includes a well-kept lawn with a tree at the rear, a small garden shed, external sockets, and a tap. Extra wiring is available for potential external lighting.BER details
BER Rating:
BER No.: 112515705
Energy Performance Indicator: 51.45 kWh/m²/yr
Directions
Close to the town center and the local schools.
-
REA Grace

(056) 772 5163

