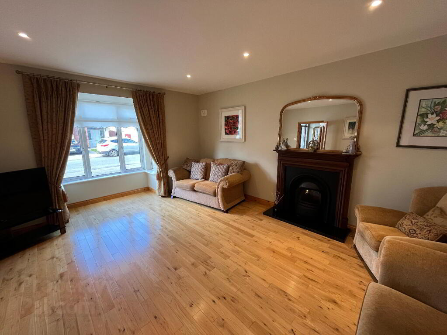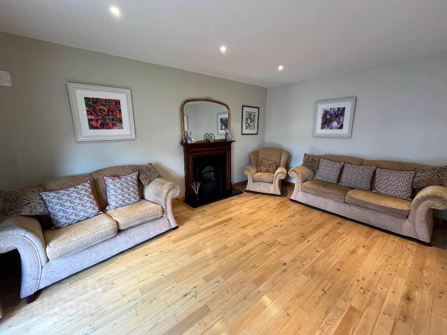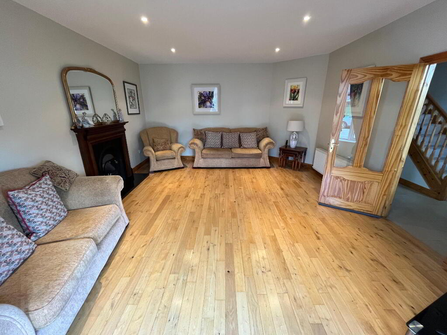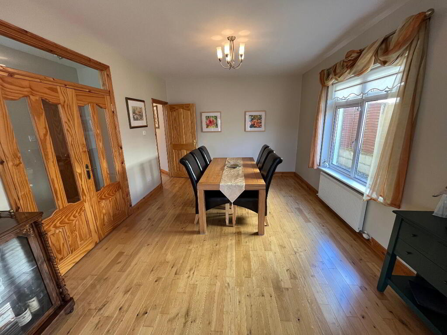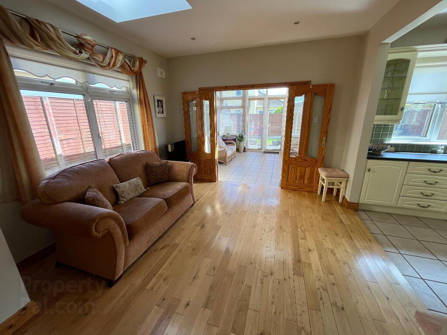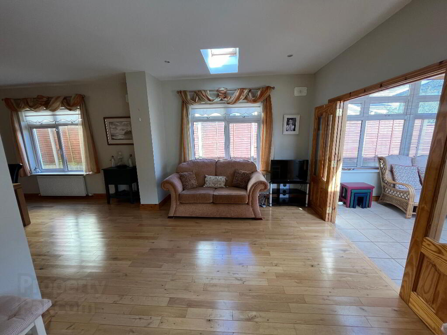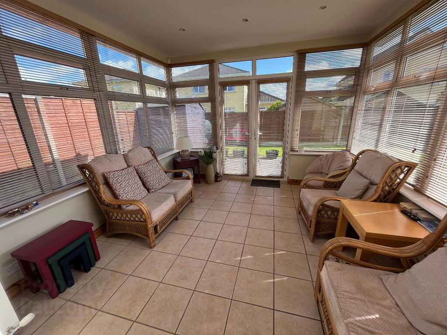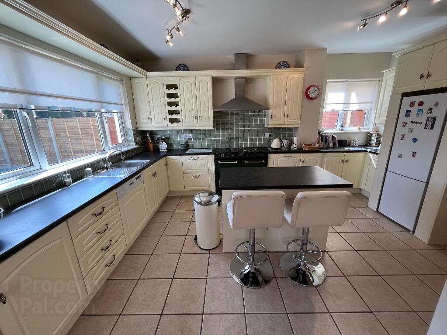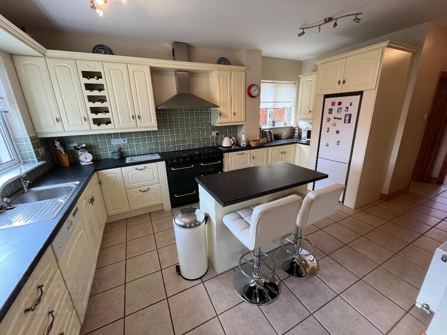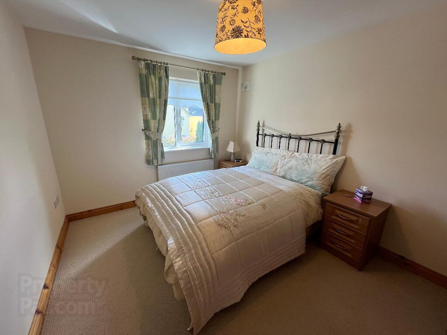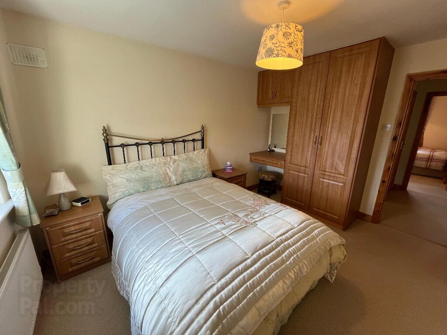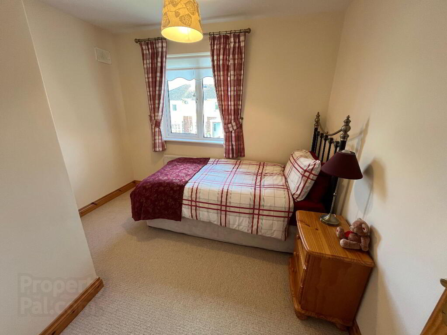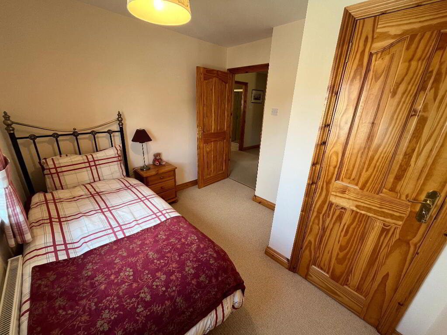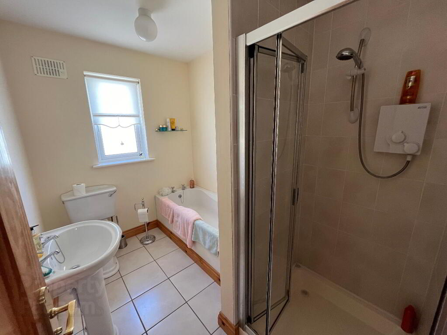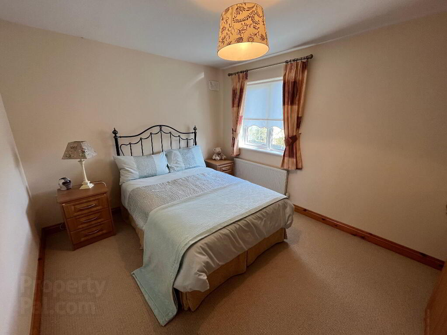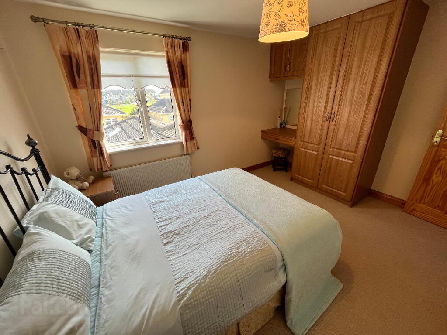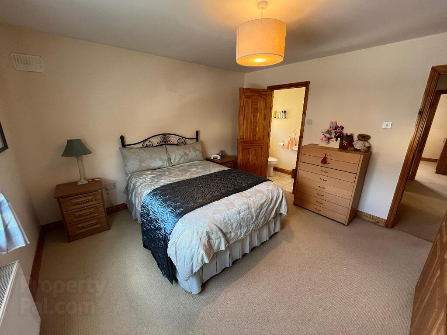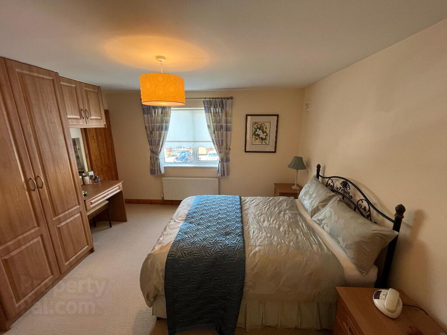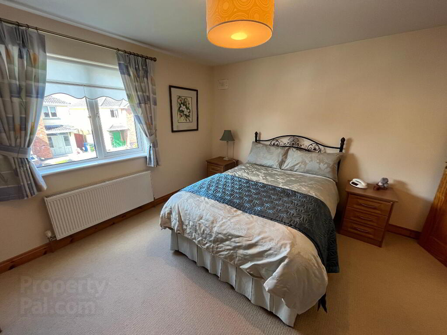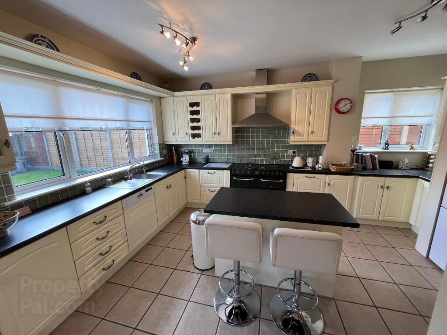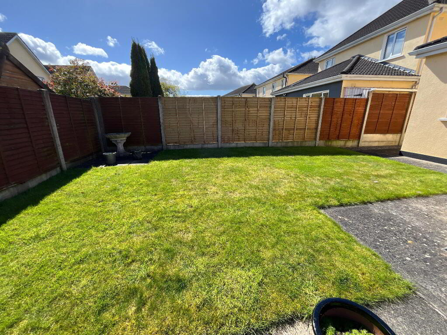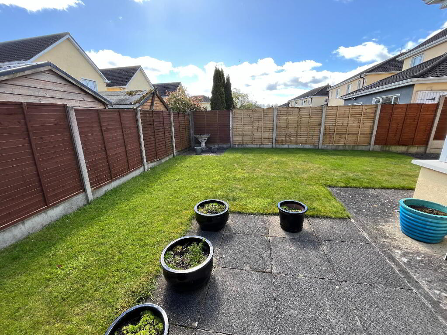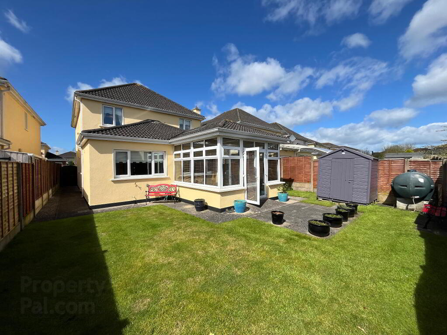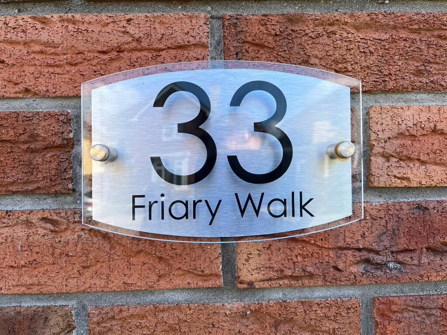
33 Friary Walk Callan, R95 YX76
4 Bed Detached House For Sale
€330,000
Print additional images & map (disable to save ink)
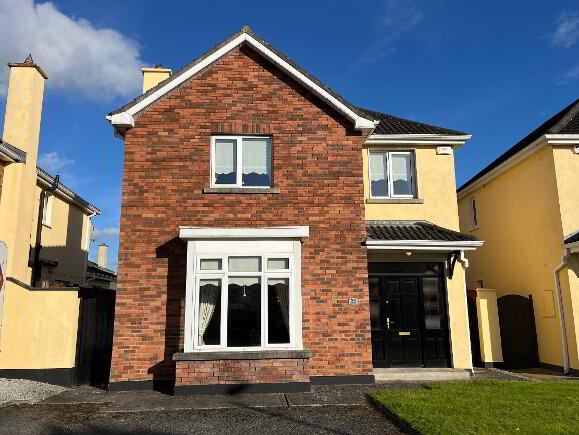
Telephone:
(056) 772 5163View Online:
www.reagrace.ie/949266Key Information
| Address | 33 Friary Walk Callan, R95 YX76 |
|---|---|
| Price | Last listed at €330,000 |
| Style | Detached House |
| Bedrooms | 4 |
| Bathrooms | 3 |
| Size | 174 m² |
| BER Rating | |
| Status | Sale Agreed |
| PSRA License No. | 002567 |
Features
- High Speed Broadband Available
- Spacious living accommodation.
- 3 Reception rooms and sunroom.
- Private garden with garden shed.
- Immaculate condition.
- Great location within a cul-de-sac
- Close to Callan centre and Kilkenny city.
- Short drive to the M9
- Integrated dishwasher
- Belling Cooker
- Mains sewage
- Mains water
- OFCH
- Broadband
Additional Information
This expansive family home is in pristine condition, and was completed and decorated to an exemplary standard. Entry is through a timber front door with glazed side panels into an entrance hall featuring a solid timber floor. The spacious living room boasts a solid timber floor, a bay window, and an elegant fire surround. A second reception room, accessible via double glazed doors from the hallway, opens into the dining area which adjoins the well-appointed kitchen. The kitchen is fitted with high-quality units and features a central island with additional storage, as well as a large range cooker with a gas hob. The utility room offers additional workspace and cabinetry, along with a side door.
At the rear of the house is a bright sunroom with glazed walls, two Velux windows and double doors lead to a private rear garden, complete with a garden shed and lawn area.
On the first floor, a central landing provides access to all rooms, the hot press, and a stira to the attic. There are four spacious double bedrooms, three of which are equipped with built-in wardrobes and vanity units. The master bedroom includes an en suite shower room. Additionally, there is a large family bathroom featuring a whb, wc, bath, and separate shower.
This property is situated in a quiet cul-de-sac, near the front of the estate.
Accommodation
Entrance Hall
6.00m x 2.30m Timber front door with side panel. Bright entrance hall with tiled floor.
Living Room
Very spacious living room with bay window to the front of the house. Solid timber floor and an open fire.
Guest WC
2.00m x 1.80m Ground floor, wheelchair accessible wc with tiled floor, and whb.
Kitchen
5.00m x 3.30m The glazed door allows light to flood in from the entrance hall into a lovely kitchen which has a super island with breakfast bar and extra presses. Excellent fitted kitchen and great work-surface area. The kitchen includes a Belling "Farmhouse" cooker with 5 ring hob and double oven as well as a Bosch dishwasher. The kitchen has direct access to the utility room and an arch opens to the second reception area.
Utility Room
2.00m x 1.60m Tiled floor, fitted presses and work-surface and is plumbed for the washing machine. External side door.
Dining Area
4.50m x 3.50m This large room has a timber floor, side window and double glazed doors to the kitchen area as well as a door directly to the entrance hall. This room can be utilised as a second reception room.
Lounge
3.10m x 3.50m This room is located adjacent to the kitchen and opens to the dining room. There is a timber floor and double glazed doors to the sunroom.
Sun Room
3.50m x 3.50m Fabulous addition to the house, three glazed walls, tiled floor and double doors to the private garden.
Landing
Carpet to stairs and landing area, hotpress and "Stira" access to the attic.
Bedroom 1
3.90m x 3.70m Large double bedroom with carpet floor cover, two door built-in wardrobe and a vanity unit with mirror and drawer. There is also a walk-in closed and en suite.
En-suite
0.90m x 2.70m Tiled floor, whb, wc and shower
Gainsborough Emerald II shower
Bedroom 2
3.80m x 3.00m Spacious double bedroom with carpet floor cover, two door built-in wardrobe and a vanity unit with mirror and drawer.
Bedroom 3
3.80m x 3.00m Spacious double bedroom with carpet floor cover, two door built-in wardrobe and a vanity unit with mirror and drawer.
Bedroom 4
3.00m x 2.50m Single bedroom with built-in wardrobe.
Bathroom
2.70m x 2.80m Tiled floor, bath, separate shower unit
Gainsborough PS1200, wc and whb.
Outside
Side gates on either side of the house provide access to the private garden where there is a lovely rear lawn and garage as well as a patio area.BER details
BER Rating:
BER No.: 117438481
Energy Performance Indicator: Not provided
Directions
Situated in a super area, close to the town centre and within an c.10 minute drive of Kilkenny city.
-
REA Grace

(056) 772 5163

