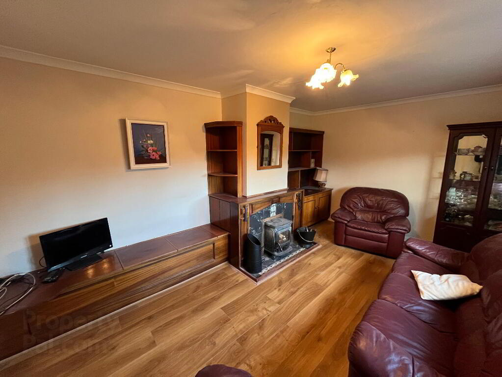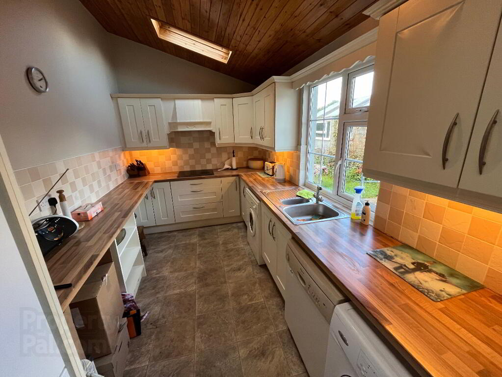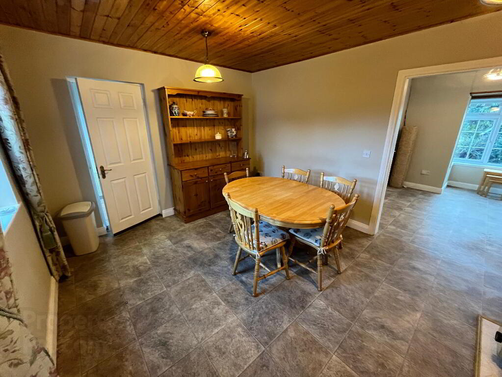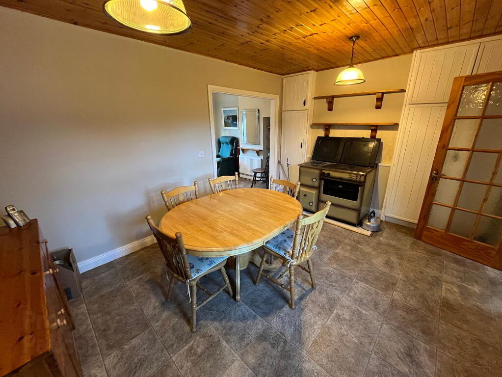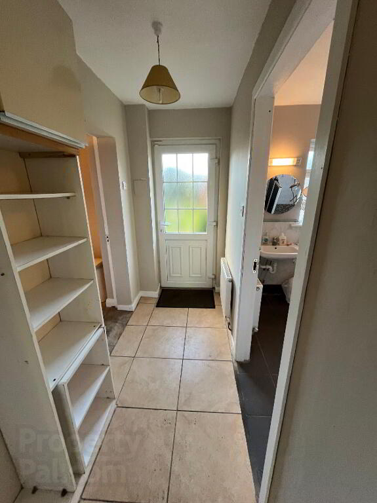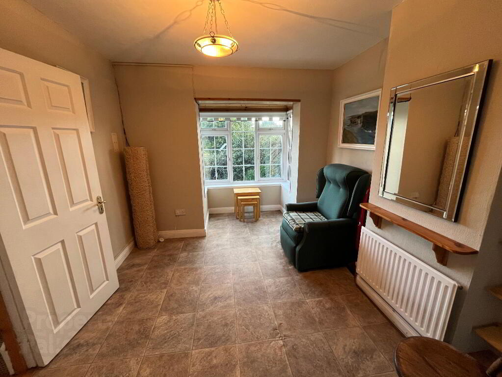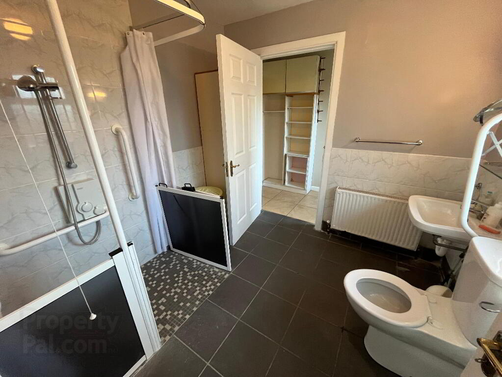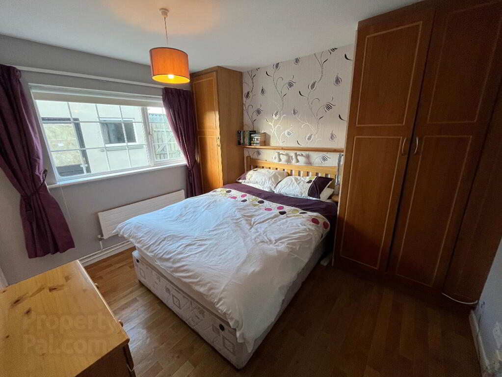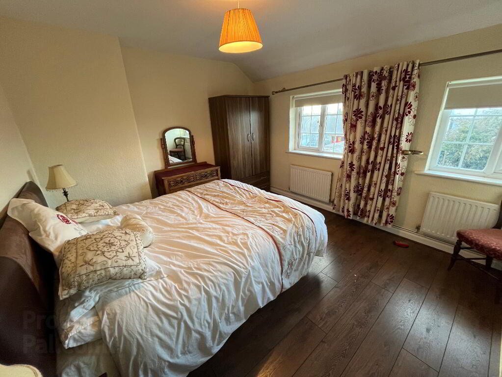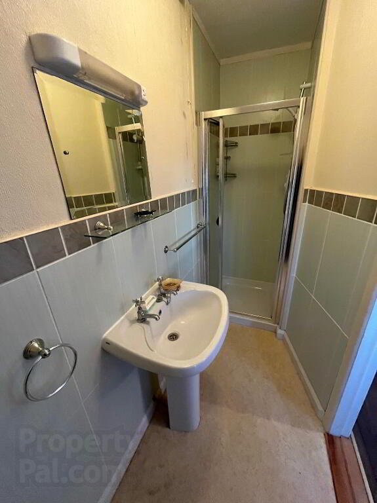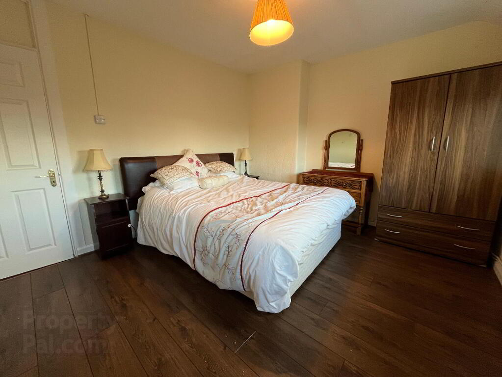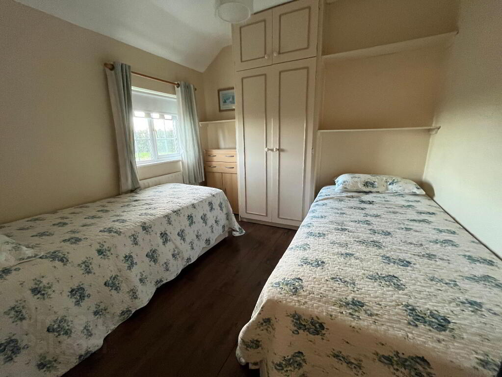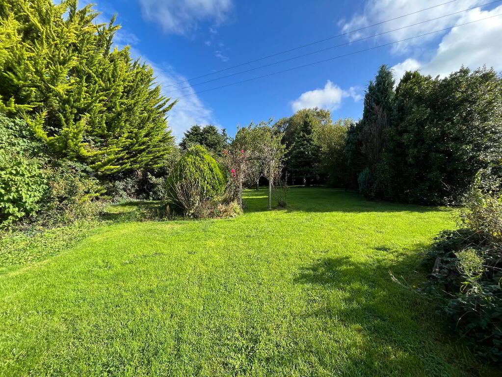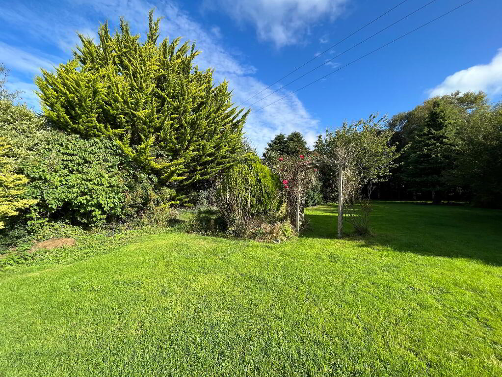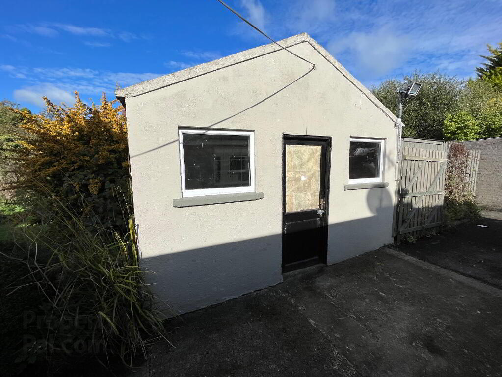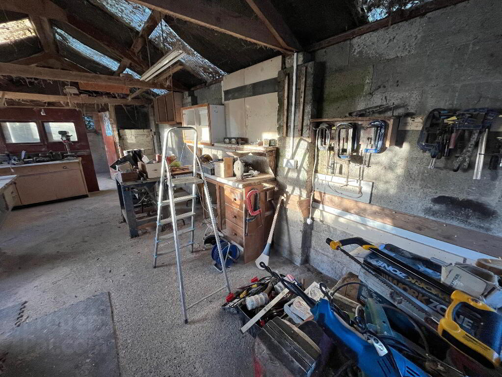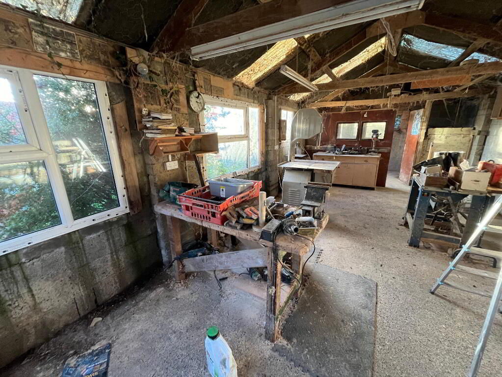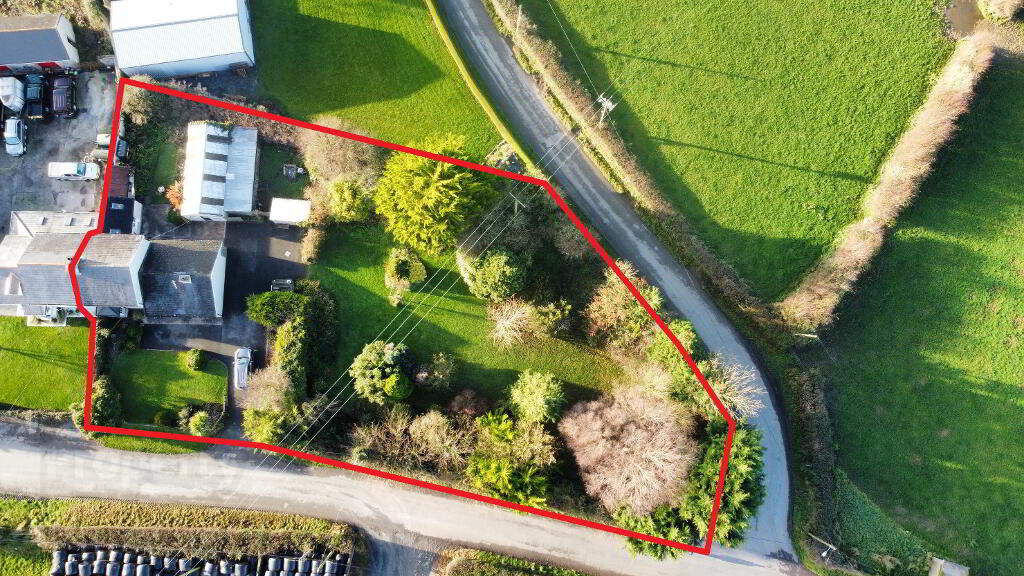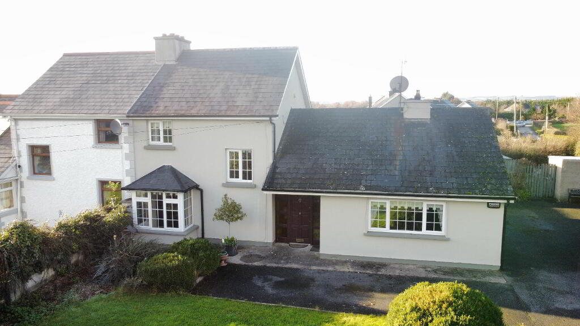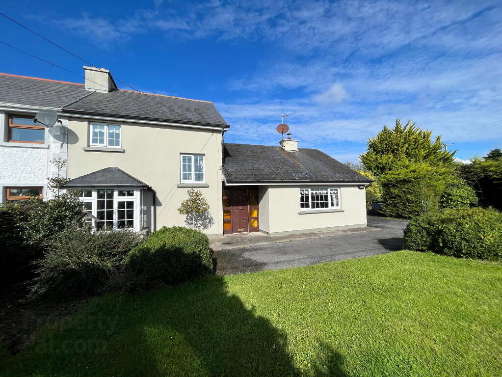
9 Skeaugh Callan, R95 R1W6
3 Bed Semi-detached House For Sale
SOLD
Print additional images & map (disable to save ink)
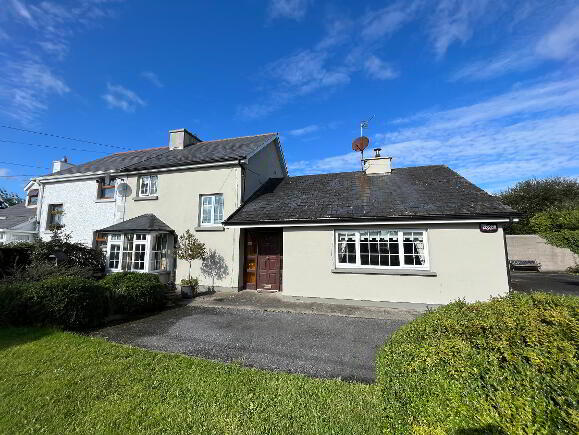
Telephone:
(056) 772 5163View Online:
www.reagrace.ie/921869Key Information
| Address | 9 Skeaugh Callan, R95 R1W6 |
|---|---|
| Style | Semi-detached House |
| Bedrooms | 3 |
| Bathrooms | 2 |
| Size | 125 m² |
| BER Rating | |
| Status | Sold |
| PSRA License No. | 002567 |
Features
- Excellent condition
- Close to town centre.
- Large, private garden.
- Potential for another house (SPP)
- Double glazed windows.
- Three large bedrooms
- Two reception rooms.
- Large workshop and three sheds.
- Mains water
- Septic tank
- Electricity.
- High speed broadband is available.
- Located close to all of the towns local amenities.
Additional Information
Upon entering the residence, you are greeted by a generous front entrance hall leading to a spacious living room adorned with a large window overlooking the front garden. A solid fuel stove adds warmth and charm to this inviting space. To the left, a second reception room with a bay window awaits, providing versatility to the layout.
The property boasts a remarkably large dining room, complemented by an oil-fired cooker that efficiently radiates warmth throughout. The dining area seamlessly transitions to a bright, modern kitchen featuring an integrated double oven, hob, two Velux skylights, and an elongated breakfast bar.
The ground floor hosts a sizable double bedroom with built-in wardrobes and convenient access to the ground floor shower room, doubling as an en suite. Notably, this room has been thoughtfully renovated to accommodate wheelchair accessibility.
Ascend to the first floor to discover a charming double bedroom with built-in wardrobes facing the front, while a larger double bedroom at the rear boasts its own en suite. The thoughtful design ensures a comfortable and functional living experience.
Outside, the property boasts a mature front garden, a tarmac driveway, and an enchanting private garden on the right-hand side, featuring a spacious lawn, mature trees, and shrubs with extensive road frontage. Several outbuildings, including a substantial workshop, lean-to storage area, and two smaller sheds, add to the property's attraction.
Situated within a short stroll to Callan town center and in proximity to primary and secondary schools, this residence offers convenience without compromising on serenity. Additionally, it enjoys swift access to the Callan bypass, providing easy connectivity to Kilkenny city and the M9 motorway.
Accommodation
Entrance Hall
3.40m x 1.80m Solid timber front door with glazed panels on either side. Timber floor.
Hallway
2.70m x 1.20m Second hallway with access to the stairs and under stairs storage.
Reception Room 2
3.00m x 2.80m Cosy reception room located to the front of the house and with a large bay window. Laminate floor. This room opens to the large dining area.
Dining Room
3.30m x 4.70m Spacious dining room which includes the oil fired cooker
Efel which also heats the radiators. This room is located beside the kitchen and also includes the hotpress.
Kitchen
4.40m x 2.30m Located at the rear of the house within an extension, this is a lovely bright kitchen with two Velux skylights and a side window. There is a modern fitted kitchen and a Bosch double oven. There is plumbing for the washing machine, dryer and dishwasher. The kitchen is laid out in a galley style with a large breakfast counter on the left hand side.
Rear Hallway
2.70m x 1.20m Provides access to the rear yard. New pvc door.
Bedroom 2
3.00m x 3.50m Large ground floor double bedroom with built-in wardrobes on either side of the bed. This room has a large en suite.
Shower Room
3.00m x 3.50m This shower room has recently been renovated into a large wetroom. There is a Supajet shower, whb and wc. This en-suite has a door from the rear hallway and double as the guest toilet. Wheelchair accessible.
Living Room
5.00m x 3.30m Located to the front of the house and with a large window facing the front garden. Spacious room with laminate floor cover, built-in furniture and a solid fuel stove.
Bedroom 3
2.60m x 2.80m Double bedroom, located on the first floor with a laminate floor and a two door built-in wardrobe.
Bedroom 1
3.30m x 3.70m Large double bedroom facing the rear garden. En-suite shower room.
En-Suite 2
3.00m x 1.00m Whb, WC and shower
Triton T90xr. Laminate floor and tiled walls.
Workshop
10.00m x 4.10m Large workshop, located at the rear of the house. Connected to power and has been used as a workshop for may years. Block built and bright.
Shed
8.80m x 3.00m Lean-to shed at the side of the workshop which has a excellent storage space.
Shed
2.30m x 3.90m Small shed located to the side of the workshop.
Shed
3.50m x 1.70m Small shed located at the rear of the house. Ideal bin store.
Outside
Lovely mature gardens to the front and side. Large workshop and sheds.BER details
BER Rating:
BER No.: 116843343
Energy Performance Indicator: 259.93 kWh/m²/yr
Directions
Situated close to the town centre and within walking distance of shops, schools, cafe, supermarkets etc. From Kilkenny, turn right at Bretts mill and travel for c.500 meters and the house is on the left hand side.
-
REA Grace

(056) 772 5163


