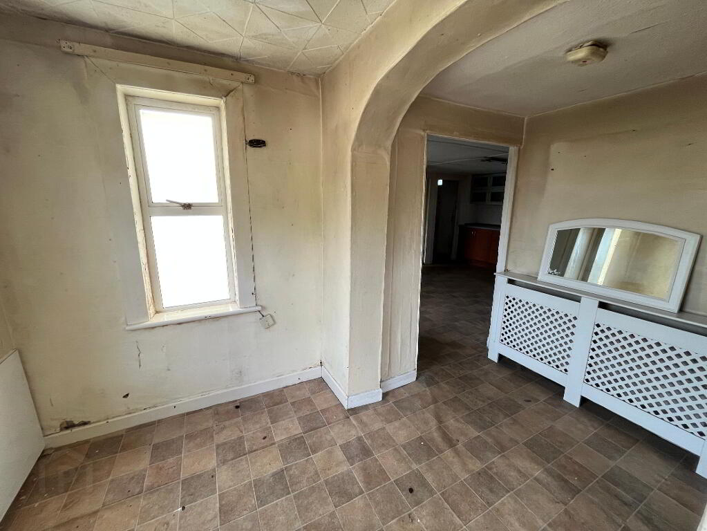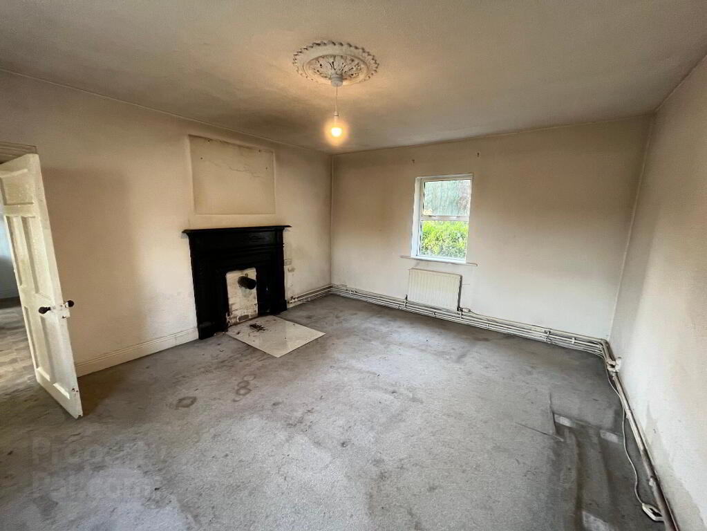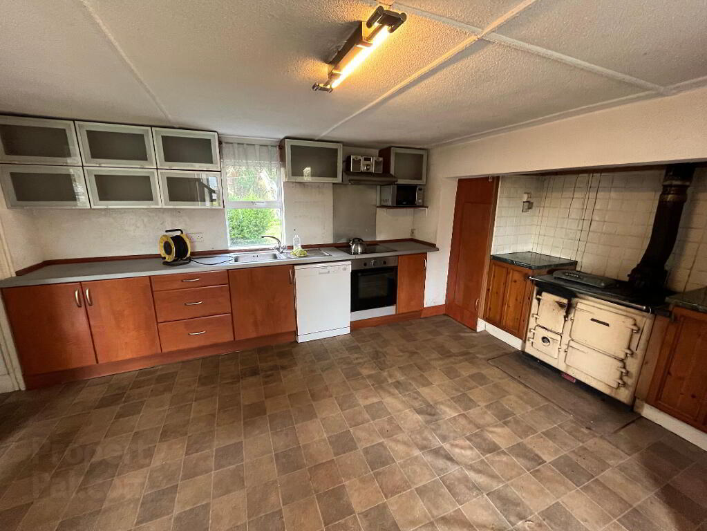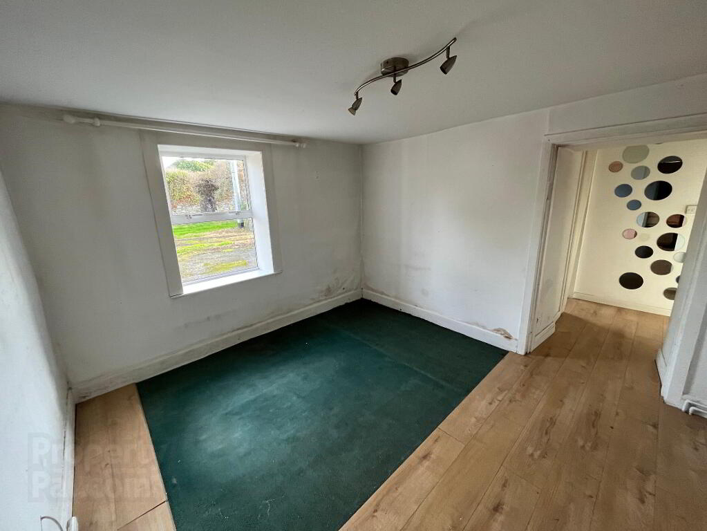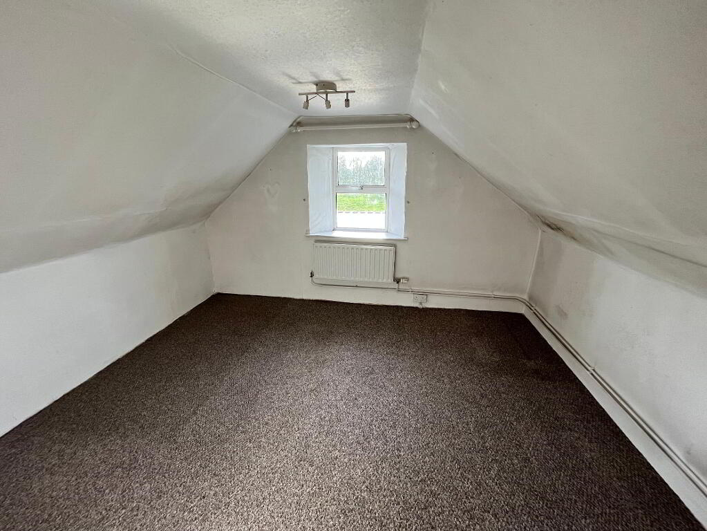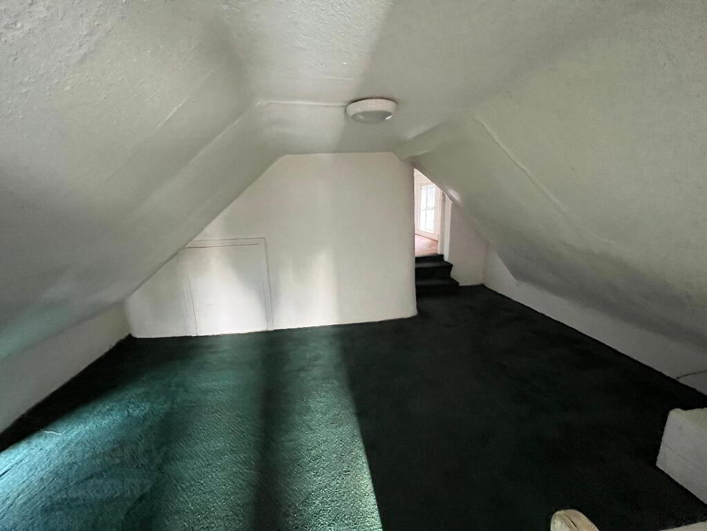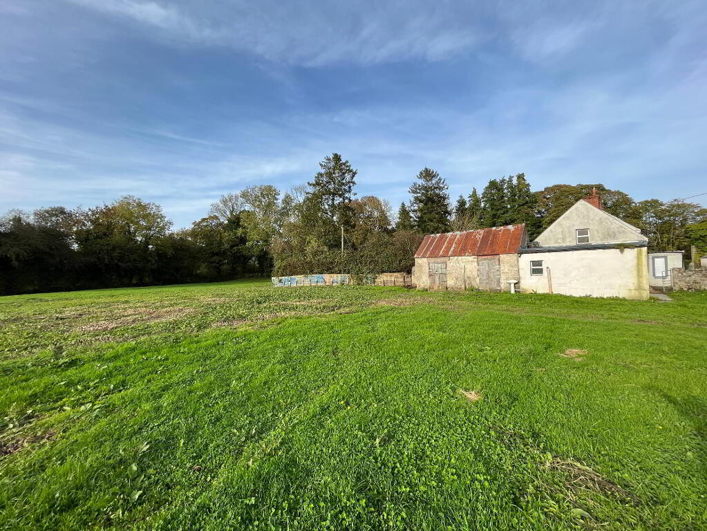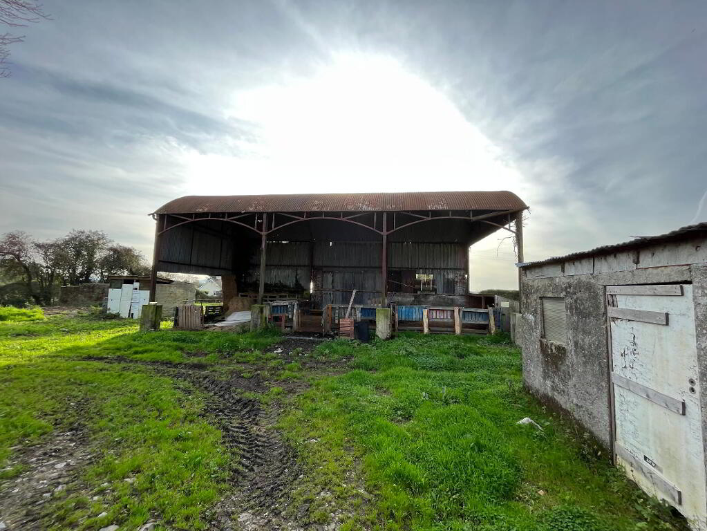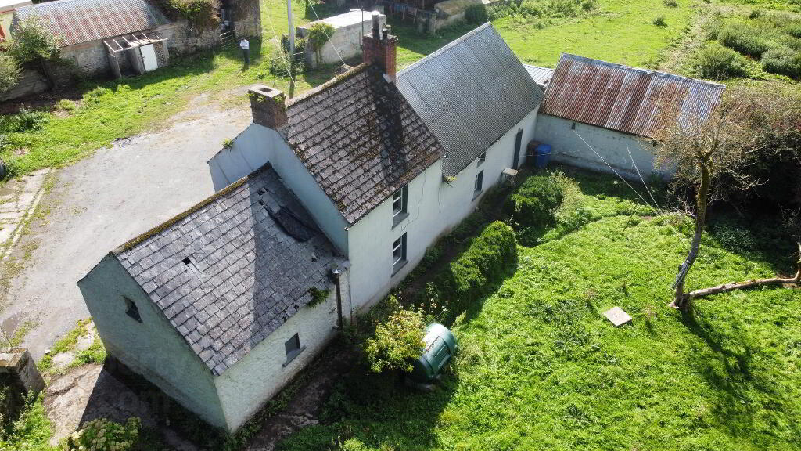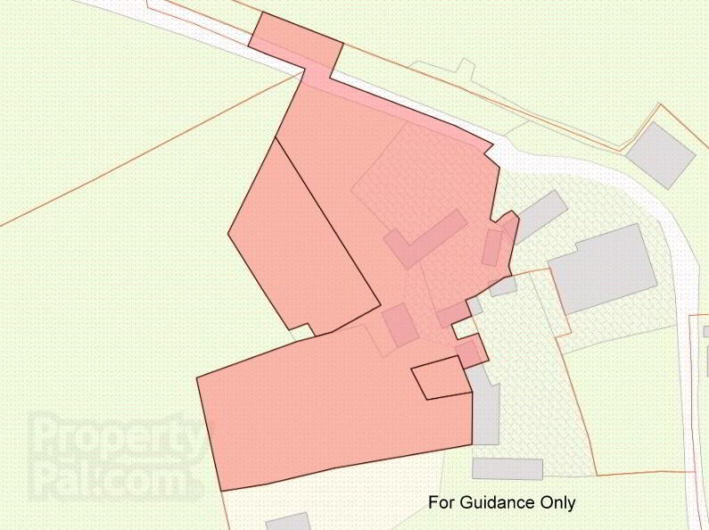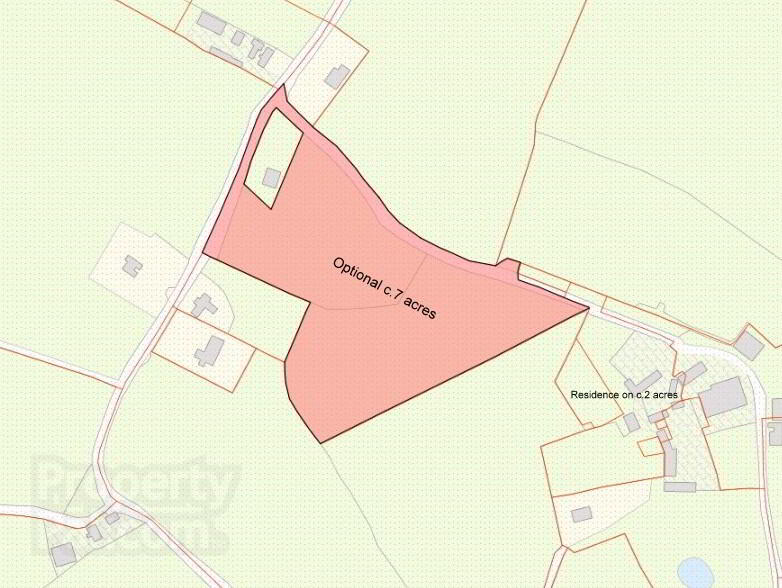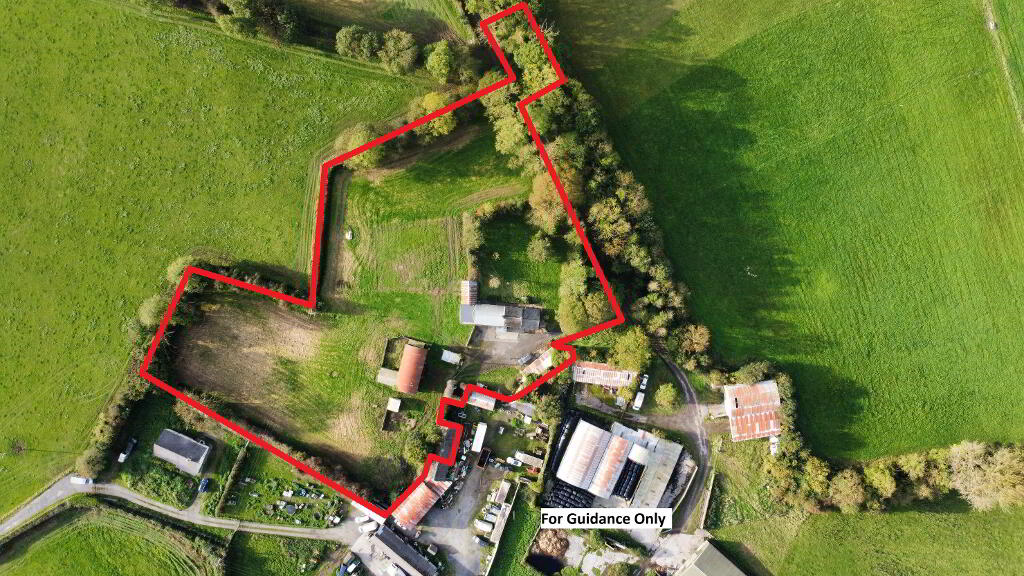
Ballykeeffe Castle Cuffesgrange, R95 Y893
4 Bed Detached House For Sale
SOLD
Print additional images & map (disable to save ink)
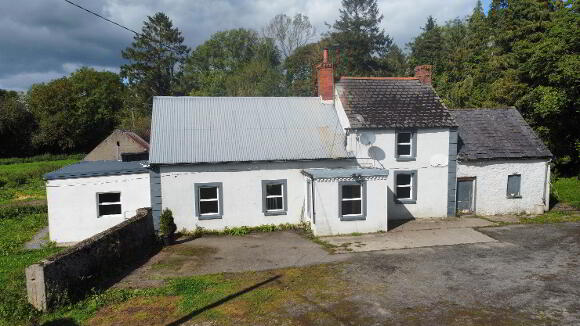
Telephone:
(056) 772 5163View Online:
www.reagrace.ie/916137Key Information
| Address | Ballykeeffe Castle Cuffesgrange, R95 Y893 |
|---|---|
| Style | Detached House |
| Bedrooms | 4 |
| Bathrooms | 1 |
| Size | 147 m² |
| BER Rating | |
| Status | Sold |
| PSRA License No. | 002567 |
Features
- Wonderful setting
- Unique farmhouse.
- Traditional stone outbuildings.
- c1.97 acres
- c.380 meters off the road.
- Close to Kilkenny (12km)
- Within walking distance of the picturesque Ballykeefe woods & amphitheater
- Option of a further c.7 acres.
- OFCH
- Private Water
- Septic tank.
Additional Information
There is an opportunity to acquire a further c.7 acre which is adjoining the property. This land is laid out in two fields and has road frontage onto the Callan road as well as the farm lane. There is potential for a site on this land subject to the appropriate planning permission.
Accommodation
Entrance Hall
2.60m x 1.70m Solid timber front door. Window to the front and side.
Living Room
5.00m x 4.20m Lovely reception room, dual aspect with light flooding in from the original windows. Carpet floor cover.
Kitchen/Dining
4.90m x 4.70m Spacious kitchen / dining area with fitted wall and floor presses and good work-surface area. Integrated Zanussi oven and hob and freestanding dishwasher. There is an attractive "Wellstood" cooker located within the original Inglenook fireplace.
Utility Room
3.00m x 1.30m Located off the kitchen and with a rear door to the garden.
Bedroom 4
3.00m x 3.40m Ground floor bedroom / office which has an interconnecting door to bedroom 3. Window to the front of the property.
Bedroom 3
3.60m x 3.00m Ground floor double bedroom.
Bathroom
3.80m x 1.70m Nice bathroom with separate bath and shower unit as well as the wc and whb. Lino floor cover and tiled walls. Triton T90sr shower.
Landing
4.00m x 2.70m Large first floor central landing which could be used as an additional bedroom or office.
Bedroom 2
3.00m x 3.00m First floor bedroom with carpet floor cover.
Bedroom 1
4.30m x 5.00m Large double bedroom, dual aspect and carpet.
Outside
Farmyard with traditional buildings and haybarn to the front and a large garden with mature trees to the rear. Total of c.1.97 acres.BER details
BER Rating:
BER No.: 116887654
Energy Performance Indicator: Not provided
Directions
From Kilkenny, take the Kilmanagh road (R695) for c.10.5km and at Ballykeeffe, take the second turn left (signposted for Callan and travel for a further 0.5km and then turn left onto the lane.
-
REA Grace

(056) 772 5163

