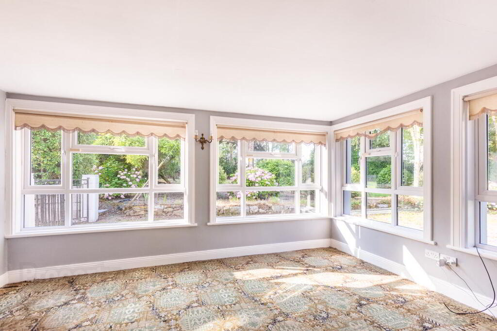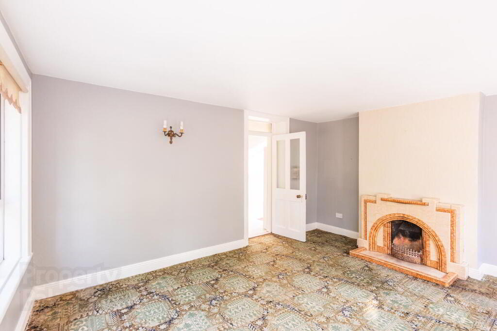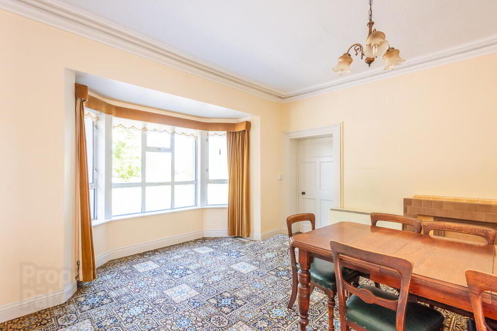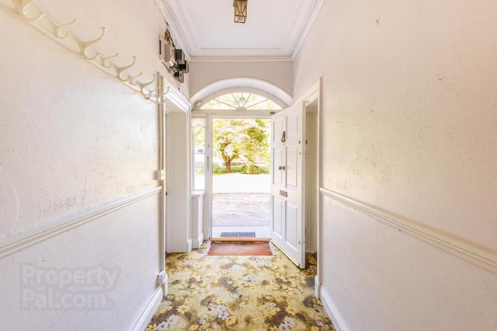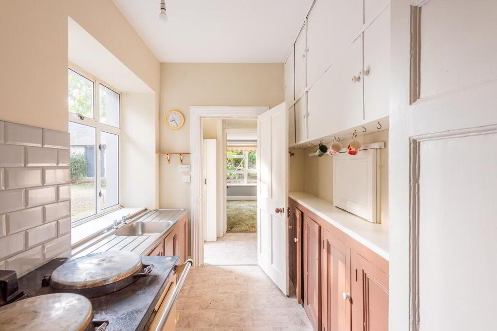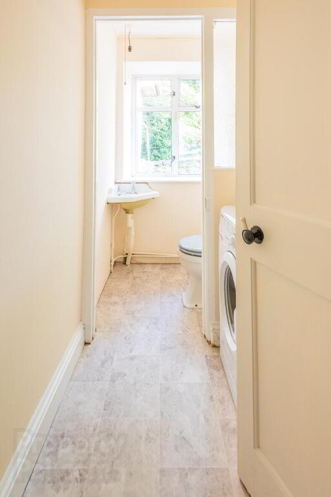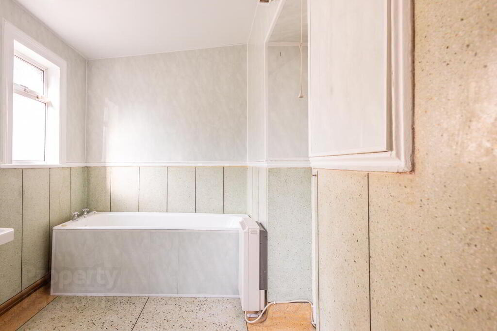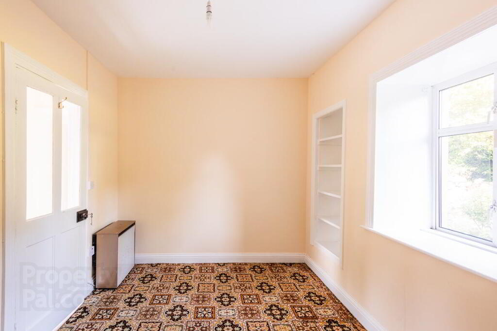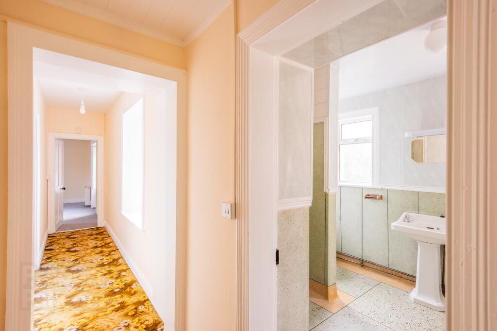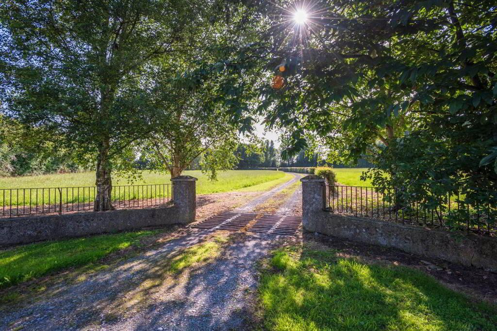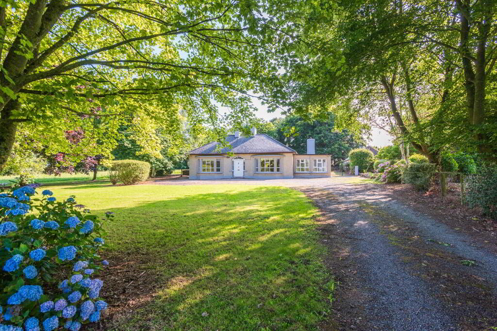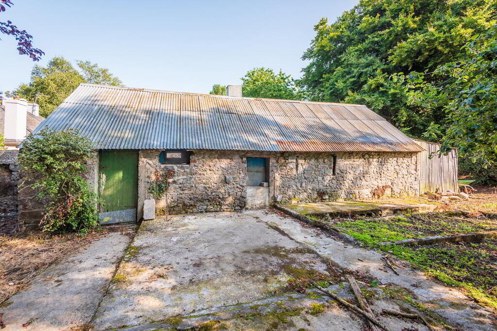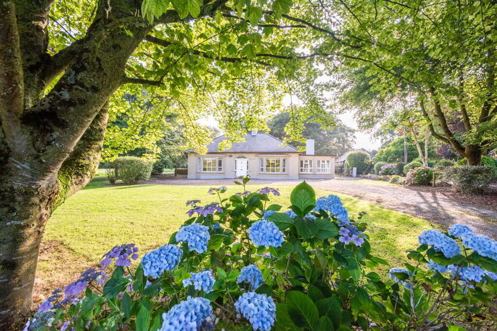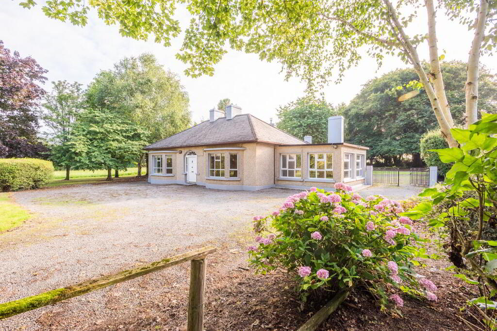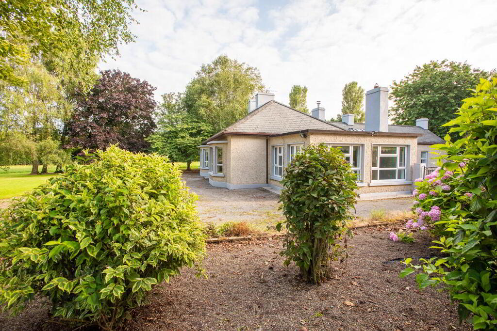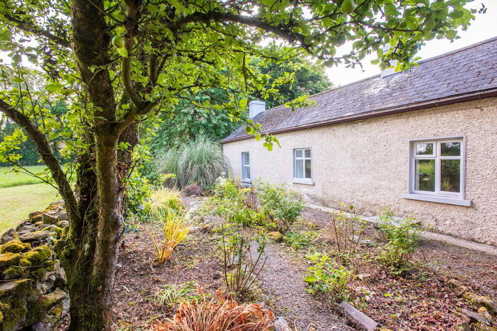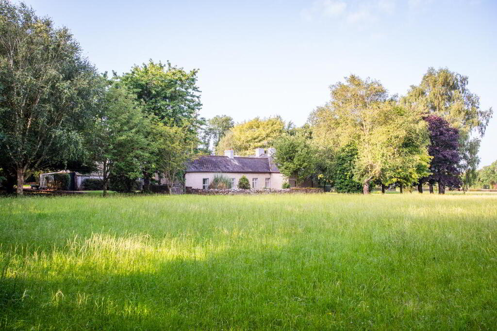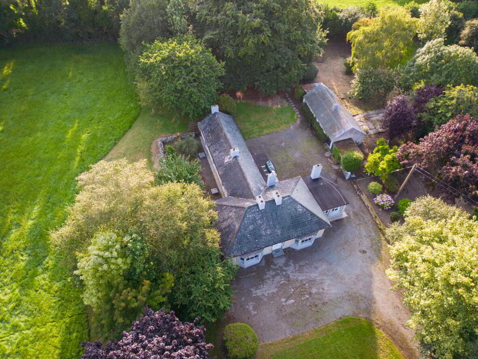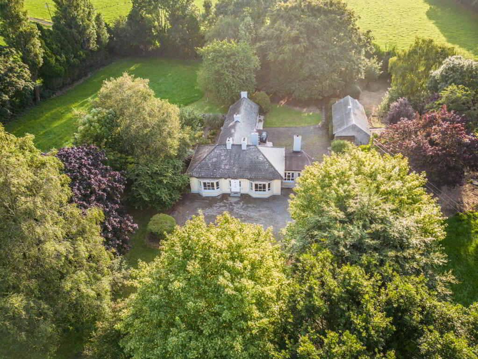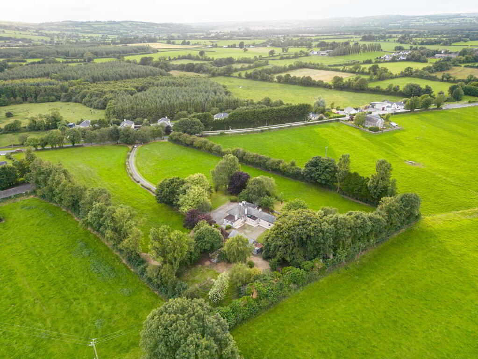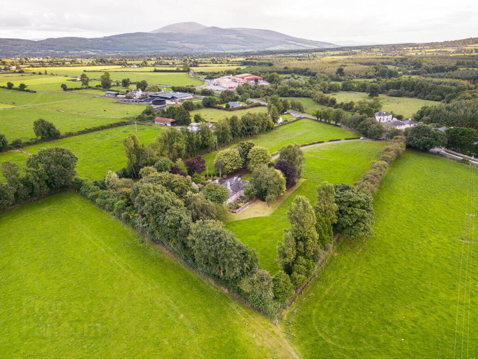
Parkmore Cottage, Mullinoly, Mullinahone, E41 W586
4 Bed Detached House For Sale
€450,000
Print additional images & map (disable to save ink)
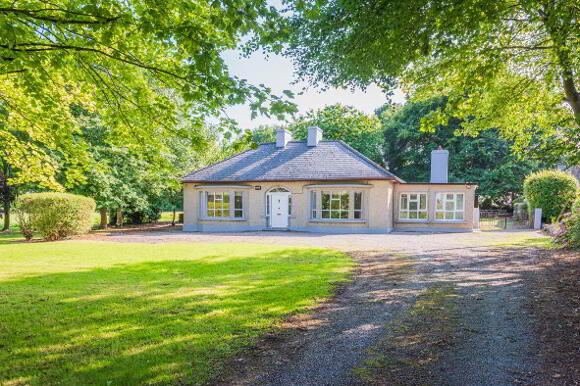
Telephone:
(056) 772 5163View Online:
www.reagrace.ie/906964Key Information
| Address | Parkmore Cottage, Mullinoly, Mullinahone, E41 W586 |
|---|---|
| Price | Last listed at €450,000 |
| Style | Detached House |
| Bedrooms | 4 |
| Bathrooms | 1 |
| Size | 162 m² |
| BER Rating | |
| Status | Sale Agreed |
| PSRA License No. | 002567 |
Features
- On c.5.1 acres
- Large elegant home
- Four double bedrooms
- Many original features within the property.
- Three reception rooms
- Alarmed
- Close to Kilkenny, Clonmel and Callan.
- Easy access to M9 Motorway (Dublin/Waterford)
- Large outbuilding suitable to use as a workshop.
- Mains water
- Septic tank
- Shops, post office, primary school, pubs, butcher etc..
Additional Information
The property is located on the edge of Mullinahone village, close to Callan (11km), Kilkenny (25km) and Clonmel (26km). The M9 motorway (Dublin/Waterford), is just 22km away.
One of the earliest residents of the property was Bessie Blunden, for whom Tipperary's most famous son, Charles Joseph Kickham, Fenian leader and author of "Knocknagow" and Tipperary's anthem "Slievnamon", had a deep attraction and to whom CJ Kickham dedicated a number of his poems.
The original front door with fanlight provide access to the elegant entrance hall. The accommodation comprises of two bright reception rooms on either side of the entrance hall. Both of these rooms have attractive bay windows and enjoy views of the front paddocks and mature trees. The third reception room is a light filled sunroom with two glazed walls and an open fire. The rear hallway has recently been fitted with a new door and there is a built-in larder press. The galley style kitchen is fitted with floor and eye level units, and it contains the oil-fired Aga cooker which is fully operational and heats the water. On the opposite side of the hallway, the compact utility room interconnects with the toilet. Along the central hallway are the four bedrooms, each can accommodate a double bed and each room has a feature fireplace. The largest bedroom, located at the end of the bright hallway, is a dual aspect, double bedroom with light flooding in from the two windows. The family bathroom, with cast iron bath, traditional sink and toilet has a stunning terrazzo finish to the floor, shower and walls. From the entrance hall, there is access to the large attic room which is floored and provides excellent storage.
This wonderful 5.1 acre site is lined with mature trees along its entire boundary. The arched driveway creates two large paddocks of exceptional quality land. The land is in permanent pasture, has excellent road frontage and piped water. Adjacent to the house is a large traditional outbuilding which would make an ideal workshop/ garden shed. To the front of the house, is a beautiful lawn area which is populated with a variety of mature trees which provides privacy to the residence. The house is surrounded by an abundance of shrubbery, flower beds and indigenous trees. At the rear of the house stands an imposing beech tree which provides a stunning backdrop to the property.
Accommodation
Reception Hall
14.00m x 1.50m Solid timber front door with glazed side panels and fanlight overhead. Inviting entrance hall with it's original coving. Carpet floor cover.
Living Room
3.70m x 3.00m Located to the left hand side of the entrance hall. Bay window, carpet floor cover and an open fire with stone surround.
Dining Room/Family Room
4.20m x 4.00m Spacious dining room with a hatch to the kitchen. Carpet floor cover, bay window and open fire with tiled surround. Original coving. Doors connect to the entrance hall and rear hall.
Sunroom
3.80m x 4.70m This room is located to the right hand side of the property and has two walls of windows which allows the afternoon / evening sun to flood in. Open fire with tiled surround.
Kitchen
3.00m x 2.00m Galley style kitchen with large oil fired Aga cooker
heats the water. Stainless steel sink with dual drainage boards. Floor and eye level fitted units.
Rear Hallway
1.00m x 2.30m New Pvc rear door. Lino floor cover and a built-in larder press.
WC
2.50m x 1.30m This area is divided into two rooms, the first is a small utility area, ideal for the washing machine and the second is a toilet with window to the side.
Hotpress
1.60m x 1.50m Walk-in hotpress with a considerable amount of shelves.
Bathroom 1
4.70m x 3.80m Large double bedroom located at the end of the hallway. A bright room with two windows and working shutters. Carpet floor cover and a fireplace with tiled surround.
Bedroom 2
4.30m x 3.00m Large double bedroom with carpet, window to the side and a fireplace with tiled surround.
Bedroom 3
2.60m x 3.50m Built-in wardrobe and a tiled fireplace.
Bedroom 4
2.60m x 3.80m Double bedroom with glazed door allowing the light to flood in. Carpet floor and a window to the side.
Bathroom
1.90m x 3.40m Cast iron bath, Twyford bathroom suite and a walk in shower. A stunning Terrazzo finish to the floor and walls with a green panel design and orange boarders.
Attic Room 1
14.00m x 3.70m Access from the "Stira" stairs in the entrance hall. This room is very long and is floored. Low head height but excellent storage area.
Outside
Two large paddocks on either side of the driveway. The house is surrounded by mature gardens, populated with a variety of trees, shrubs and flower beds.Directions
From the centre of the village, take the R690 towards Ninemilehouse for c.1km and the entrance is on the left hand side. Co-ords - 52.503408, -7.505067. Eircode: E41 W586.
-
REA Grace

(056) 772 5163

