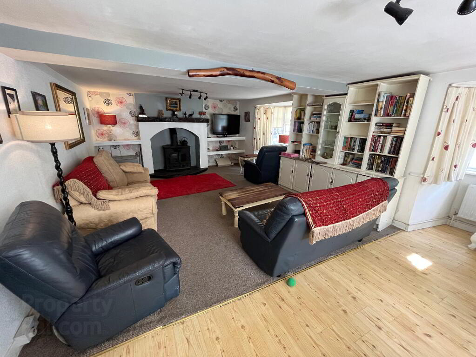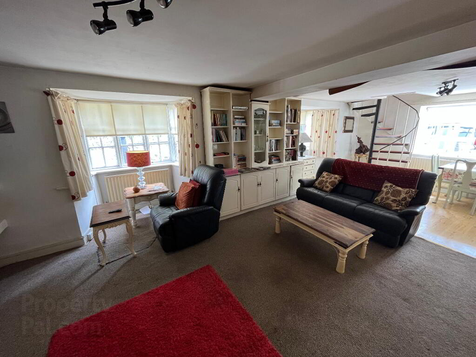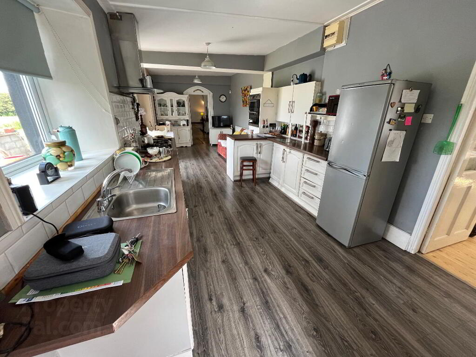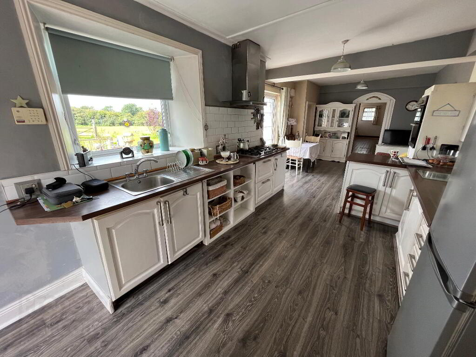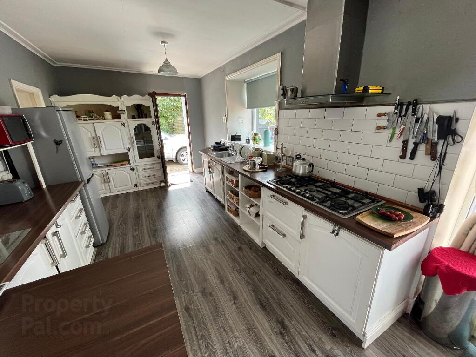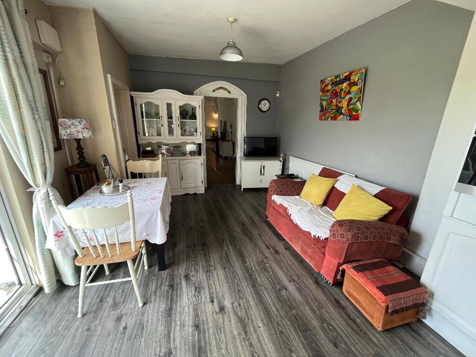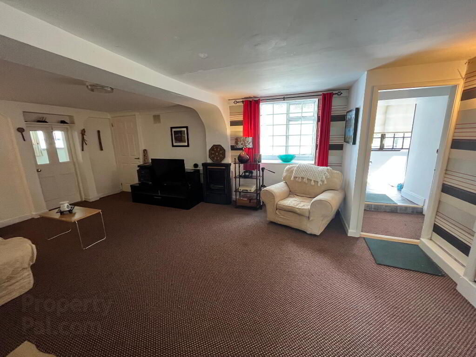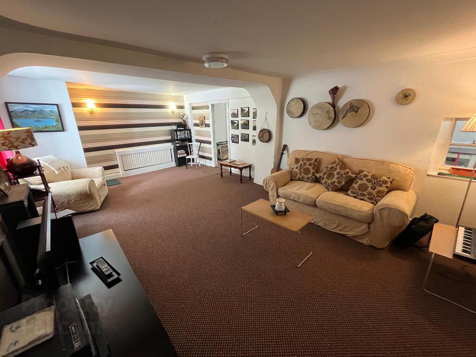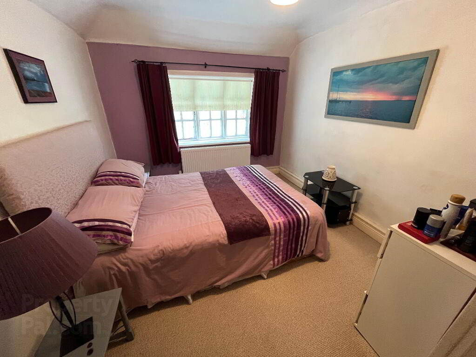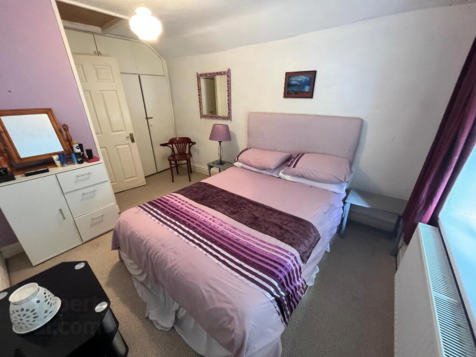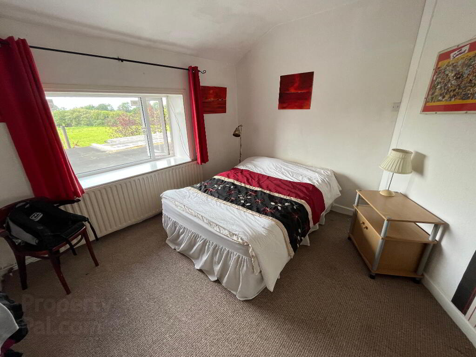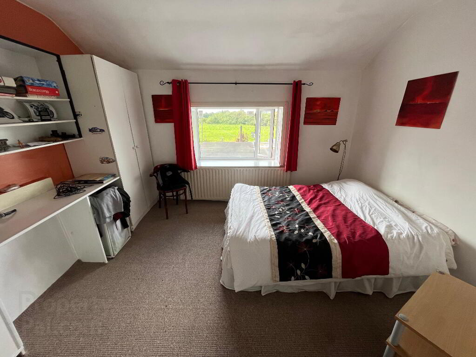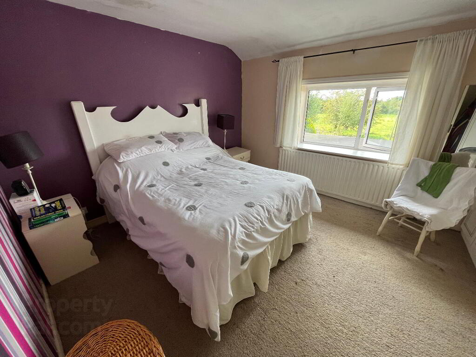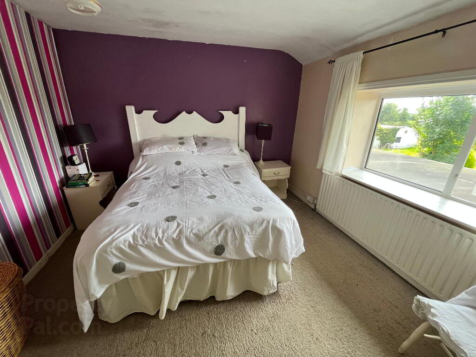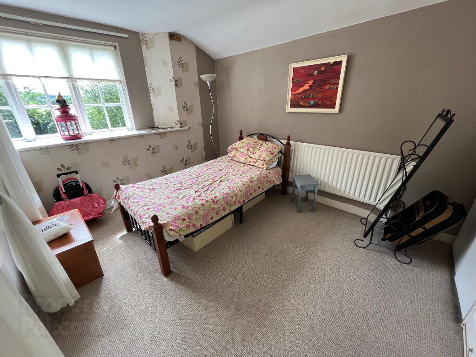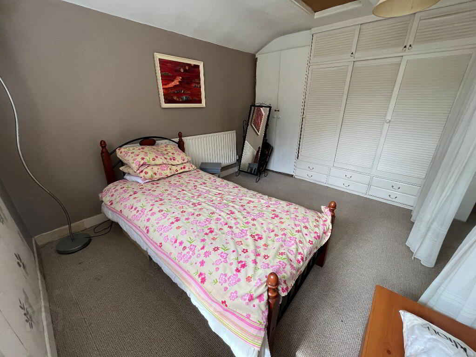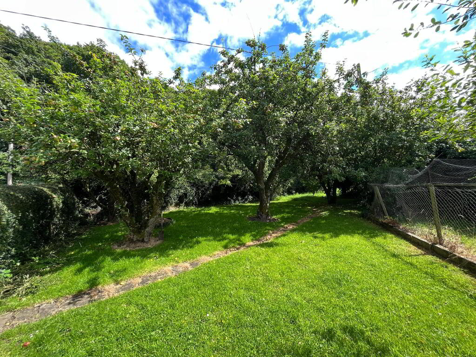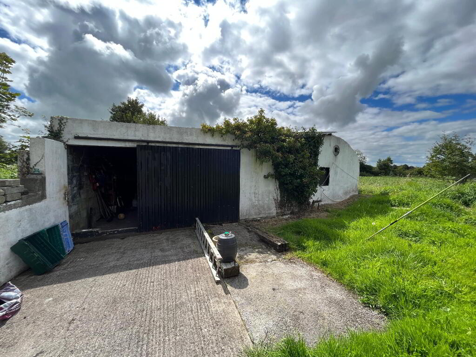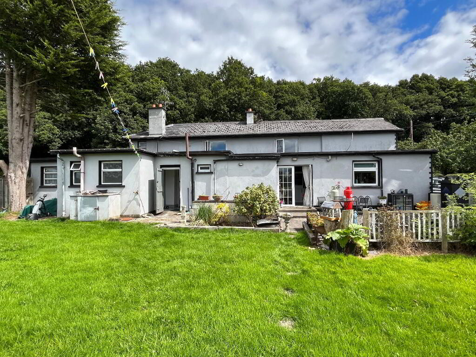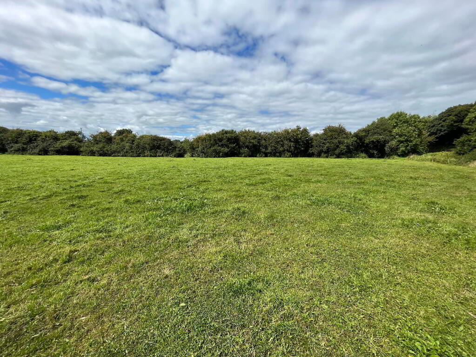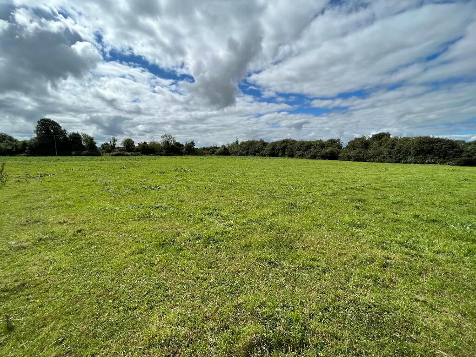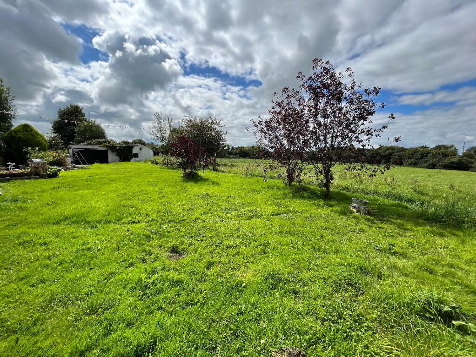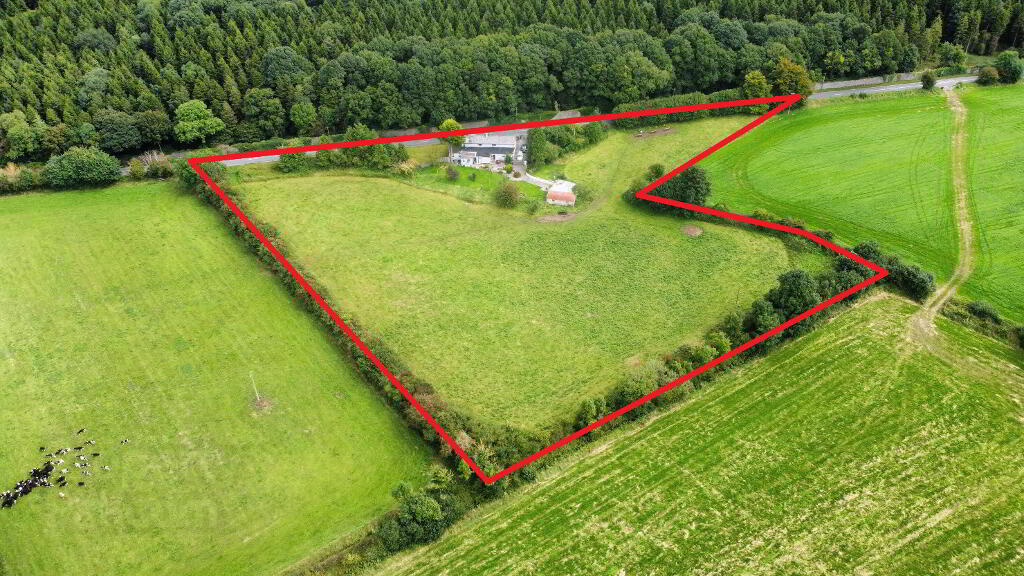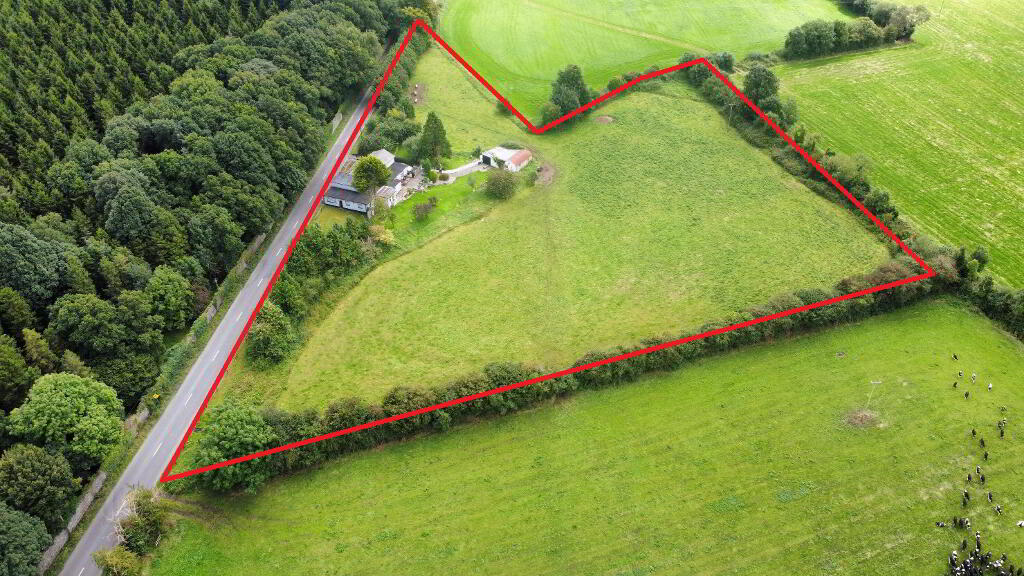
Kilcooley, Gortnahoe, Thurles, E41 V097
4 Bed Detached House For Sale
€280,000
Print additional images & map (disable to save ink)
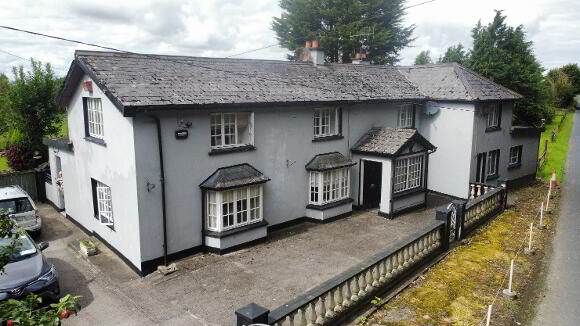
Telephone:
(056) 772 5163View Online:
www.reagrace.ie/904231Key Information
| Address | Kilcooley, Gortnahoe, Thurles, E41 V097 |
|---|---|
| Price | Last listed at €280,000 |
| Style | Detached House |
| Bedrooms | 4 |
| Bathrooms | 2 |
| Size | 285 m² |
| BER Rating | |
| Status | Sale Agreed |
| PSRA License No. | 002567 |
Features
- OFCH
- Great location, close to motorway
- Excellent broadband - 1 gb
- Orchard
- Outbuilding
- Four double bedrooms
- 2 x reception rooms.
- Large bar area which can be converted into habitable space.
- Excellent Broadband - Fibre 1Gb
- Septic tank
- Private water supply
- c.4.25 acre site.
- Schools and shops close by.
- Motorway close by.
Additional Information
The house is entered through the front porch and then into the first living room. From this room, there are two doors that lead into the large "L" shaped bar which is suitable for use as further living area/studio/home office etc... There is a rear hall and two toilets off the old bar area. There is a spacious kitchen / dining area with a nice, modern kitchen and excellent work-surface area as well as a side door and rear sliding door. The final room is a large living room with attractive built-in bookcase and a fine solid fuel stove. The spiral staircase from the living room provides access to the first floor where there are four double bedrooms and a large family bathroom.
To the rear of the house is a fine lawn area with path to the garage and to the side is lovely orchard with super apple trees. The property looks out to the walls of the Kilcooley Estate.
Accommodation
Entrance Hall
1.60m x 3.00m Timber front door. Access to the living room.
Kitchen/Dining
9.00m x 3.00m Built in kitchen with excellent work surface area. Galley style design with units on opposite walls. Excellent dining area with access to the rear patio area via the French doors. Integrated 6 ring gas hob and integrated double oven.
Utility Room
2.00m x 2.00m Located off the kitchen. Plumbed for the washing machine.
Store Room
1.80m x 1.60m Small storage room located off the utility room.
Family Room
This large "L" shaped room was once the public bar but is now suitable to be converted into a large living space, bedrooms or used as a home office. There is an open fire and one half of the room has a timber floor and the other half has a concrete floor. There is side access to the old parking area at the side.
Living Room
6.60m x 4.00m Large reception room with carpet floor cover. Access to both of the front porch areas.
Entrance Porch
2.80m x 2.60m Currently used as a storage area. this is the second front porch with door access to the front of the property.
Sitting Room
7.60m x 4.20m Very large living room with two windows to the front and one to the side. Well appointed room with large solid fuel stove and built in units.
Bedroom 1
3.60m x 2.80m Double bedroom with three door wardrobe. Carpet.
Bedroom 2
3.20m x 3.80m Double bedroom with two door wardrobe. Carpet.
Bedroom 3
3.20m x 4.00m Double bedroom with four door wardrobe and presses overhead. Carpet.
Bedroom 4
2.90m x 3.50m Double bedroom with three door wardrobe and hotpress. This room opens to the hallway.
Workshop
10.20m x 7.20m Once used as a milking parlour. This is a fine outbuilding that has been subdivided into three internal rooms.
WC
3.00m x 3.00m Rear hall with two separate toilets and wash area.
Outside
Attractive parcel of land with a large outbuilding. To the side is a fine orchard with productive apple trees. Large lawn area at the rear and side of the house.Directions
Only 4 miles from Urlingford and access to junction 4 of the Cork /Dublin motorway.
-
REA Grace

(056) 772 5163

