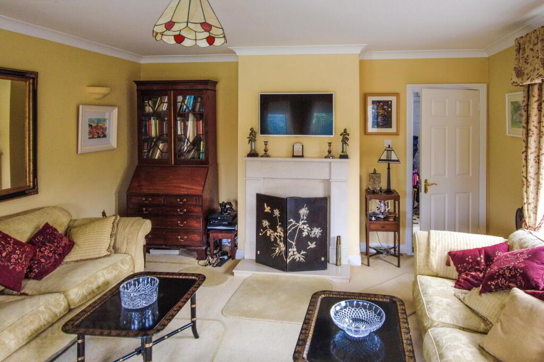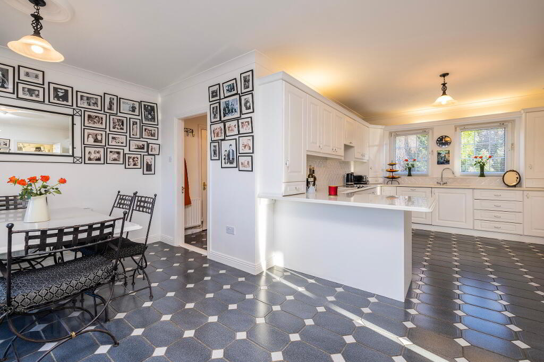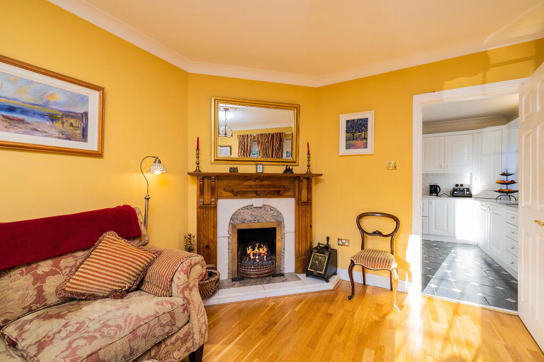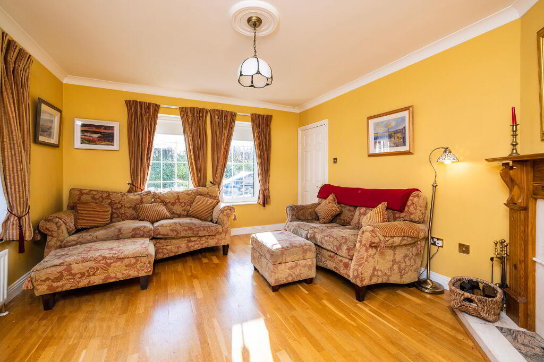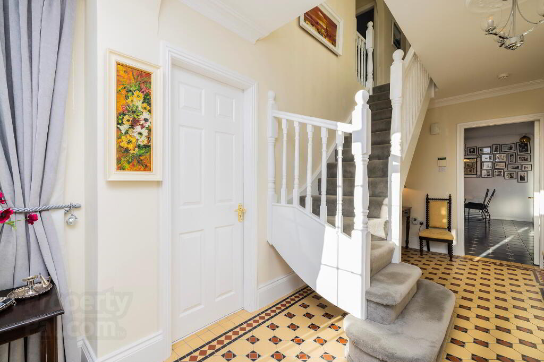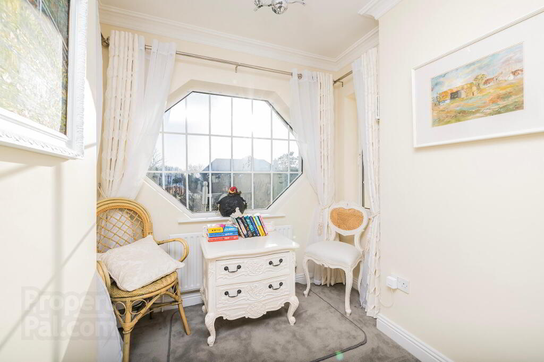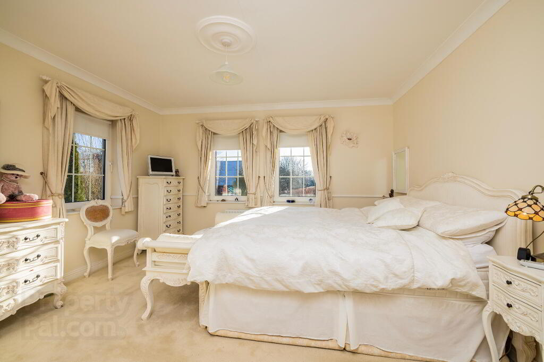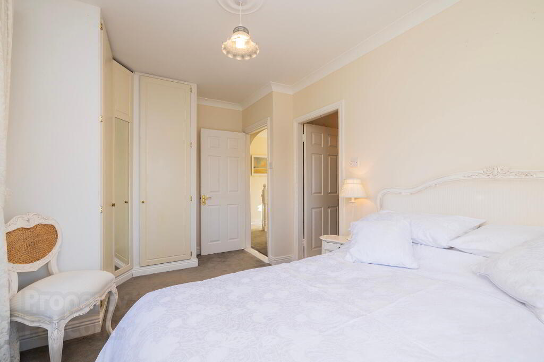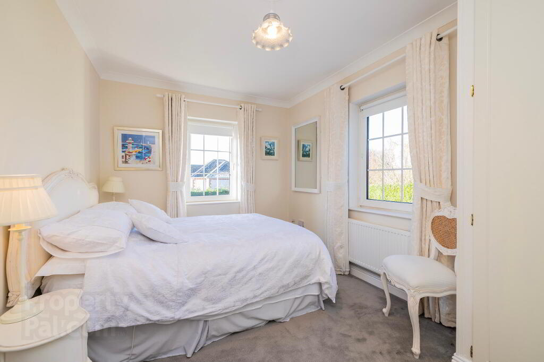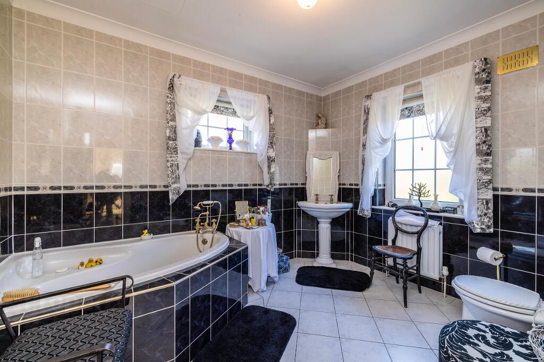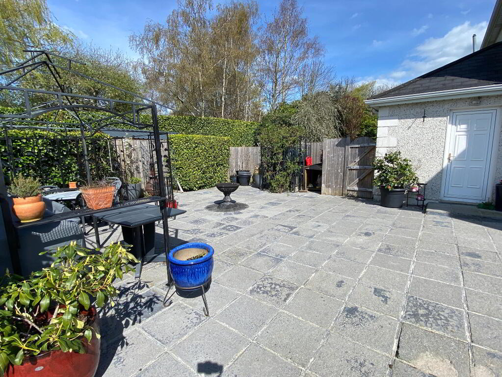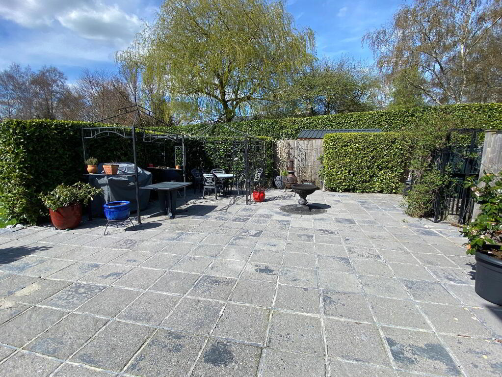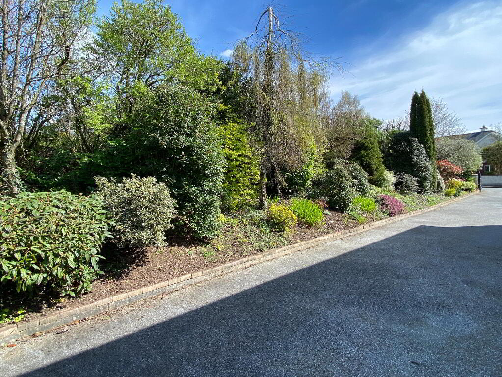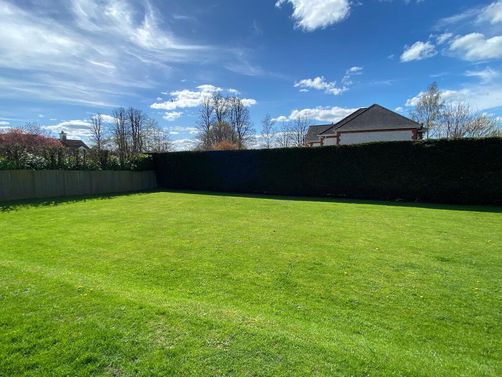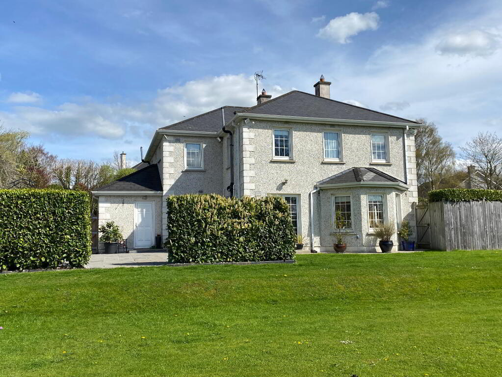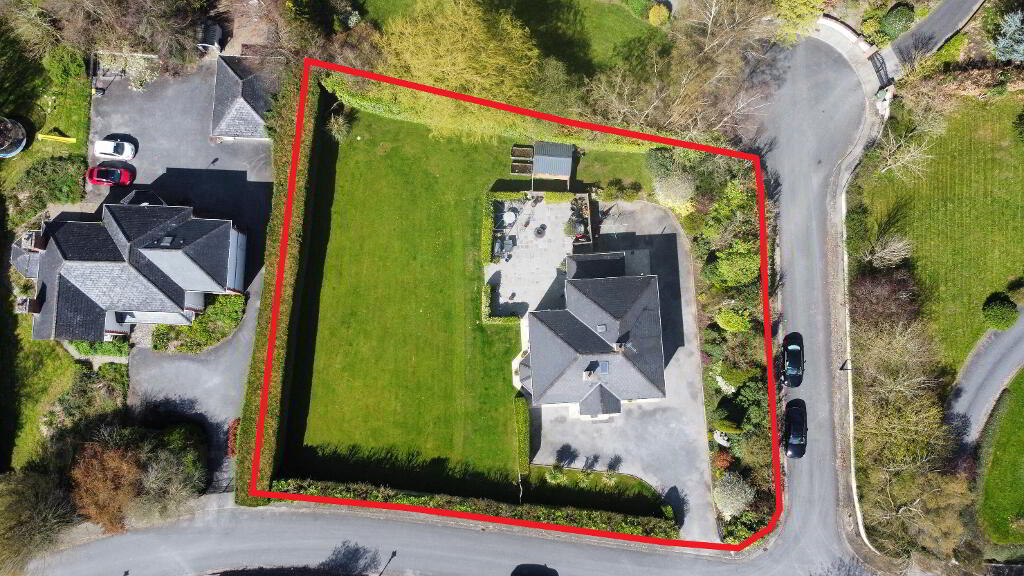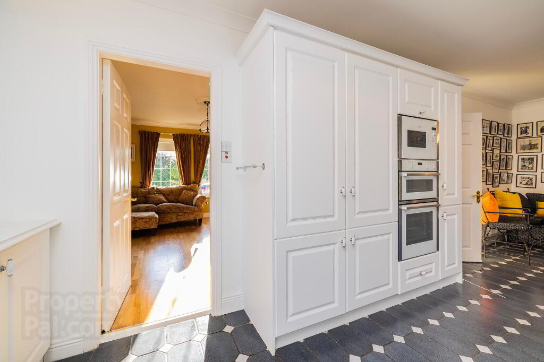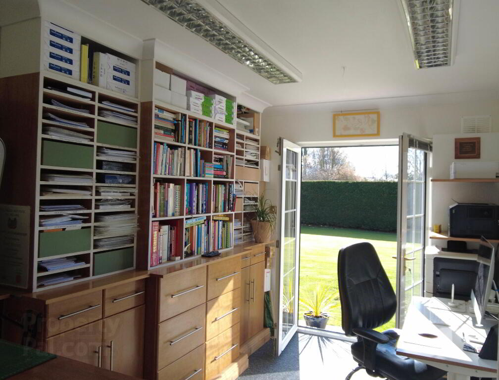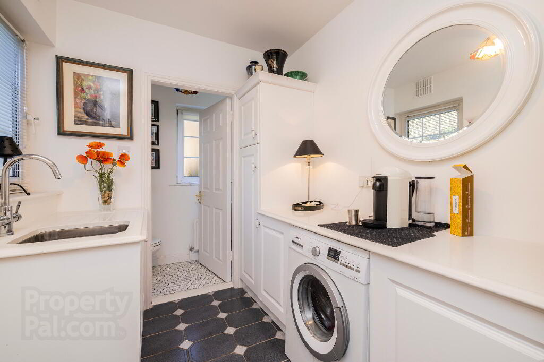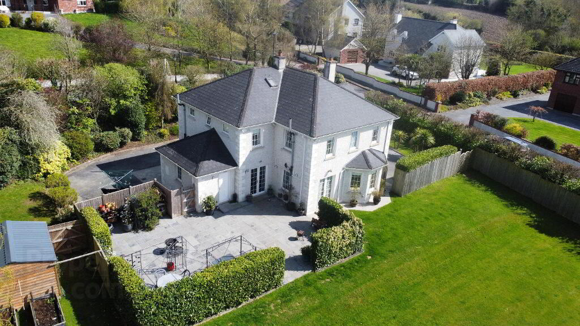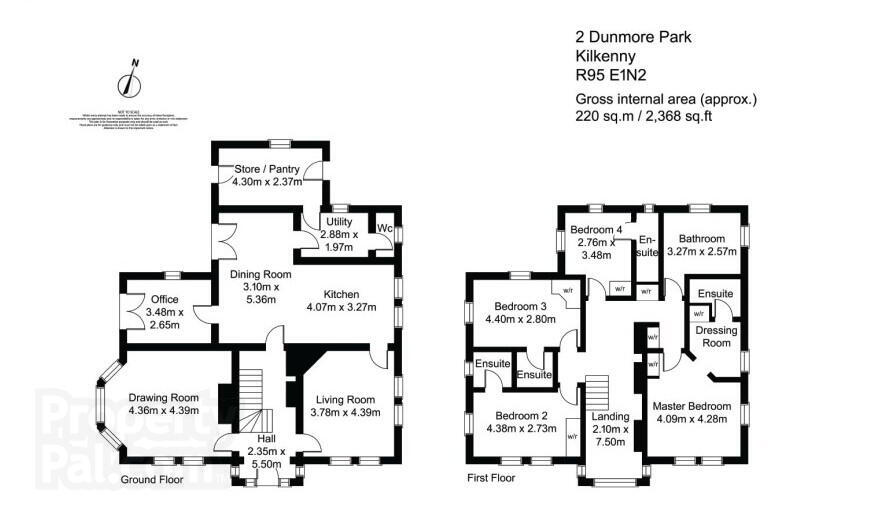
2 Dunmore Park Kilkenny Town, R95 E1N2
4 Bed Detached House For Sale
SOLD
Print additional images & map (disable to save ink)
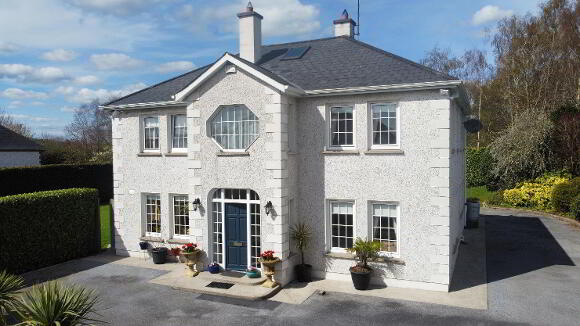
Telephone:
(056) 772 5163View Online:
www.reagrace.ie/819554Key Information
| Address | 2 Dunmore Park Kilkenny Town, R95 E1N2 |
|---|---|
| Style | Detached House |
| Bedrooms | 4 |
| Bathrooms | 6 |
| Size | 220 m² |
| BER Rating | |
| Status | Sold |
| PSRA License No. | 002567 |
Features
- Stunning family residence.
- c0.45 acre site.
- Potential for a second dwelling subject to the appropriate planning permission.
- 1GB Fibre Broadband.
- Stunning garden
- Close to Kilkenny city.
- In a private setting with nine other houses.
- CCTV system
- Monitored alarm system
- 1GB Broadband (Fibre)
- OFCH
- Mains services
Additional Information
An electric gated entrance opens onto the driveway which provides ample parking. The property extends to approximately 220 sq m / 2,368 sq ft of accommodation set over two floors and is of generous and elegant proportions with notable finishes throughout with the layout ideal for entertaining and modern family living. The entrance hall provides access to the main reception rooms, including the drawing room and the living room. The drawing room is impressive and features an open fireplace and a bow window.
A focal point of the home is the kitchen / dining room which is a lovely light-filled open plan space which features a modern kitchen, upgraded in 2020, and French doors leading out to a gorgeous terrace area. There is also an office which is ideal for working from home or as a study room for younger family members. The utility room with a store/pantry and wc is accessed from the kitchen.
On the first floor, the landing provides access to a spacious en suite master bedroom and features a dressing room. There are three further double bedrooms which are all en suite, and a reading nook on the landing. The family bathroom is also on the floor. A floored spacious attic area completes the accommodation.
Accommodation
Entrance Hall
5.50m x 2.35m Bright entrance hall, timber front door with glazed panels. Beautiful tiled floor.
Drawing Room
4.36m x 4.39m Spacious reception room with a lovely bay window which looks out to the side garden. There is an open fireplace with marble surround and carpeted floor. There was a door providing access to the study which the current owners chose to block off, however, this could easily be opened again to provide a more open flow to the property.
Living Room
3.78m x 4.39m Another bright and spacious reception room with four windows allowing the light to flood in. There is an open fireplace in the corner of the room and there is beautiful sold oak floor. There is a door to the kitchen.
Kitchen/Dining
This stunning kitchen / dining area is laid out in an "L" shape, the modern kitchen is well laid out with a wall of presses that includes the integrated Neff double oven and microwave
white appliances with chrome trip to match the kitchen. Facing the wall of presses is the fitted kitchen with floor and wall presses with a stylish quartz worksurface and breakfast bar area. The dining area has double glazed doors which lead to the extensive side patio area and there is also access to the home office. The entire area has a lovely tiled floor.
Utility Room
2.88m x 1.97m Located off the dining area and finished to the same specification as the kitchen with granite work surface and presses. Access to the Pantry and WC.
WC
WC & WHB - Stunning hexagonal floor tile.
Pantry
4.30m x 2.37m Located at the rear of the house with two external doors. This room is currently used as a store/pantry but could easily be utilised as a gym / boot room / 2nd office etc...
Office
3.48m x 2.65m This large, bright office is located off the dining area and has double glazed doors which open to the side garden. Excellent built-in storage units, strip lighting and good electrical spec with connection to internet.
Landing
7.50m x 2.10m The central landing provides access to all of the first floor rooms and hotpress. The feature hexagonal window, along with two side windows ensures that this area has light flooding in. This area is suitable as a study/office or reading nook.
Master Bedroom
4.09m x 4.28m Large double bedroom with three windows. Spacious floor area and a separate dressing room and access to the en suite.
En-Suite 1
WC, whb and shower.
Bathroom
3.27m x 2.57m Large family bathroom, tiled floor and walls, corner bath, whb and wc.
Bedroom 2
4.38m x 2.73m Large double bedroom with timber floor cover and built-in wardrobes.
En-Suite 2
WC, whb & shower.
Bedroom 3
4.40m x 2.80m Double bedroom, carpet floor cover, corner wardrobe unit.
En-Suite 3
WC, whb & shower.
Bedroom 4
2.76m x 3.48m Double room, carpet floor cover and two door wardrobe.
En-Suite 4
WC, whb & shower.
Outside
The impressive gardens are a particular feature of the property and could potentially be used as a site for a second residence, subject to the appropriate planning permission. With a west-facing aspect, there is a large lawned area to the side and vegetable and herb boxes to the rear. The gardens are enclosed by hedging which provides privacy and shelter. A terrace area is ideal for al-fresco dining. The grounds extend to about 0.19 hectare / 0.47 acre in total.BER details
BER Rating:
BER No.: 116031451
Energy Performance Indicator: Not provided
Directions
This property is conveniently located on the edge of Kilkenny city with all of the local amenities on your doorstep. There is excellent road and rail links to Kilkenny with daily trains to Dublin and Waterford and the M9 motorway is close by. Kilkenny has an excellent reputation for quality schools and Kilkenny College, Loreto, Kierans College and CBS all close by. Golf enthusiasts are spoilt for choice with Kilkenny's parkland course close-by and the championship course at Mount Juliet Estate only c.24km away. Locally, there are many tourist attractions including the famous Kilkenny Castle and there are numerous restaurants and bars of note including the Michelin star Lady Helen and Campagne among others. Kilkenny County Council intent to enhance Dunmore village with the creation of the Dunmore Biodiversity Park which will be a c.17 acre recreational park with walks, sensory areas, outdoor classrooms etc.
-
REA Grace

(056) 772 5163


