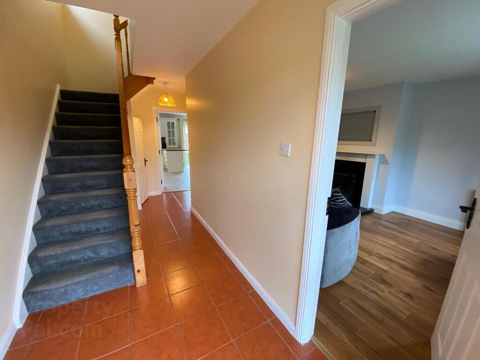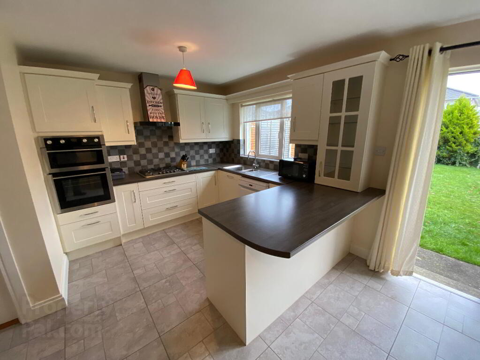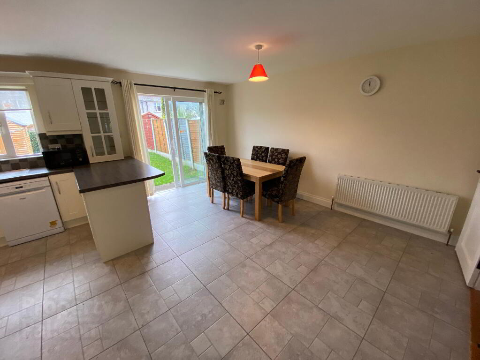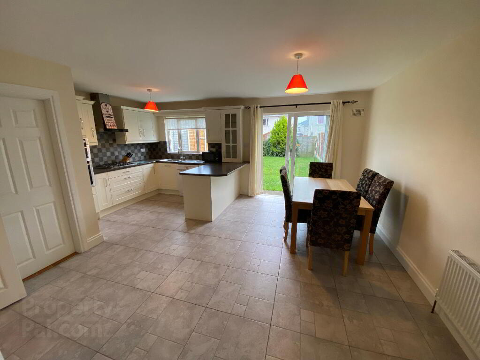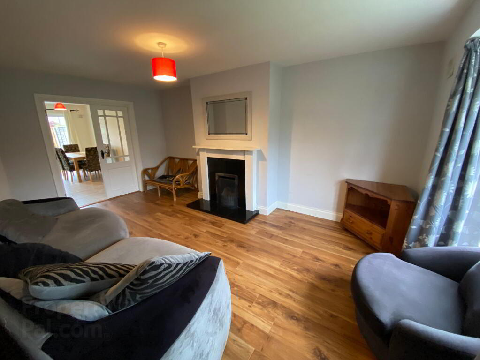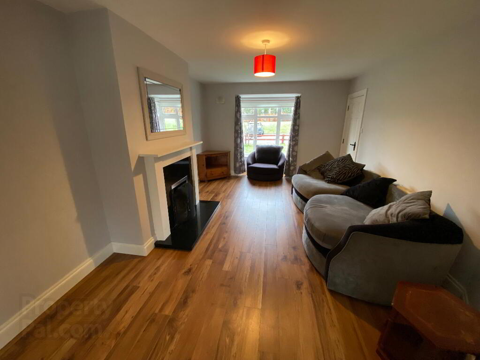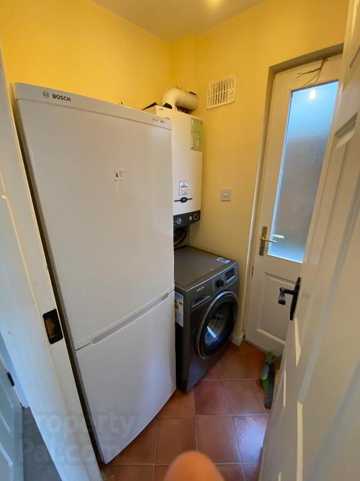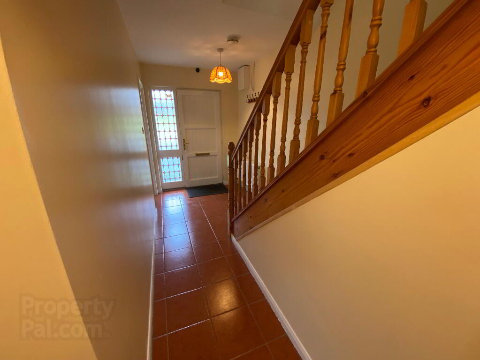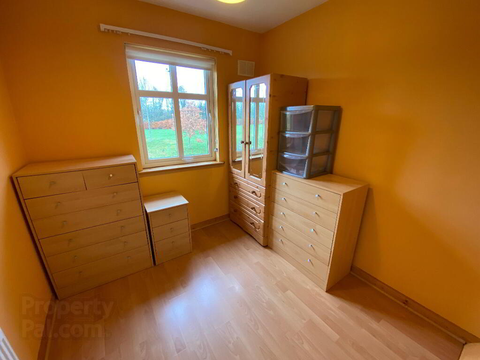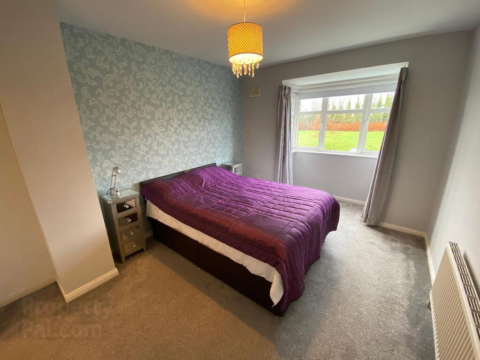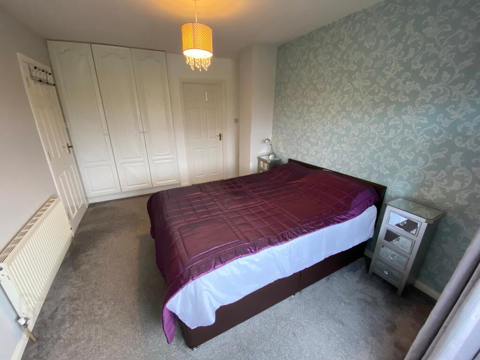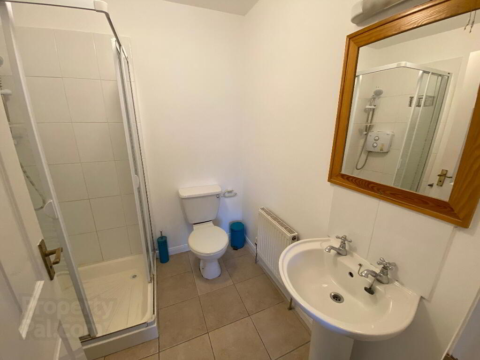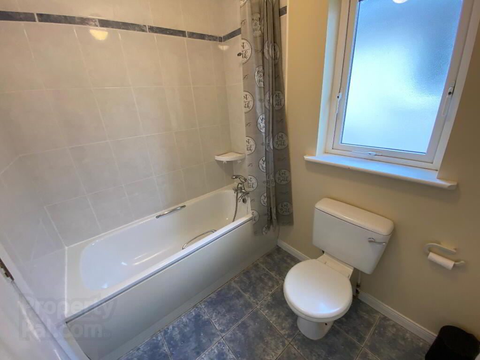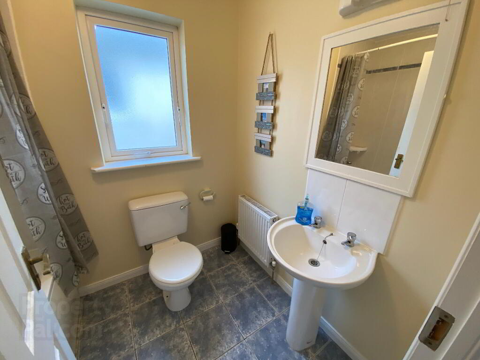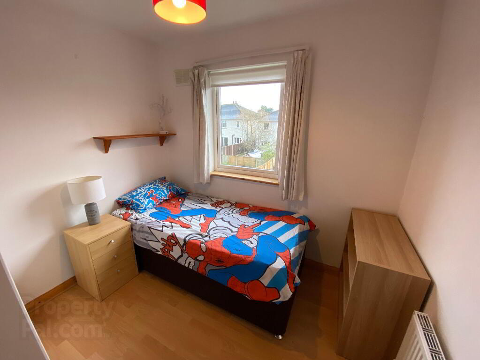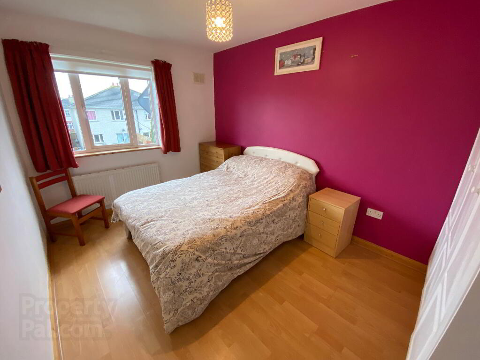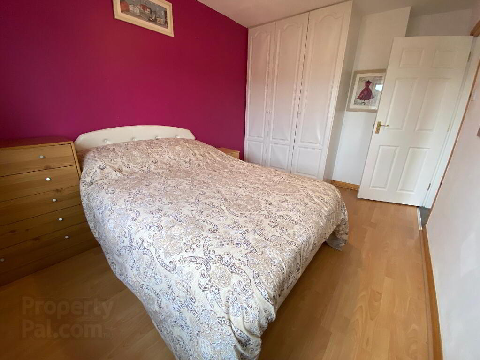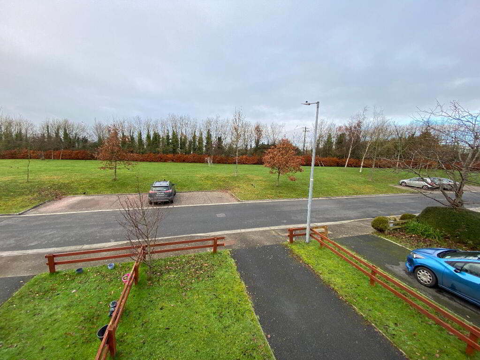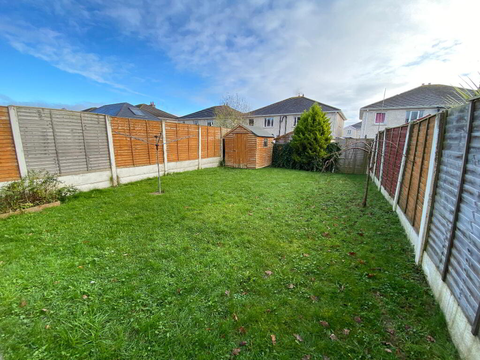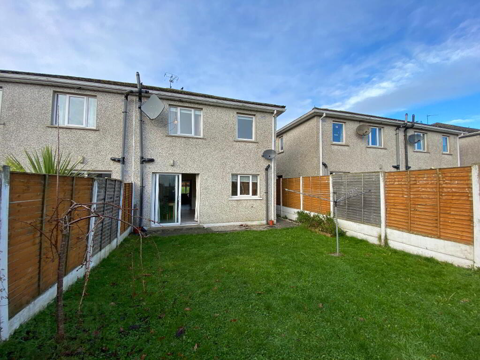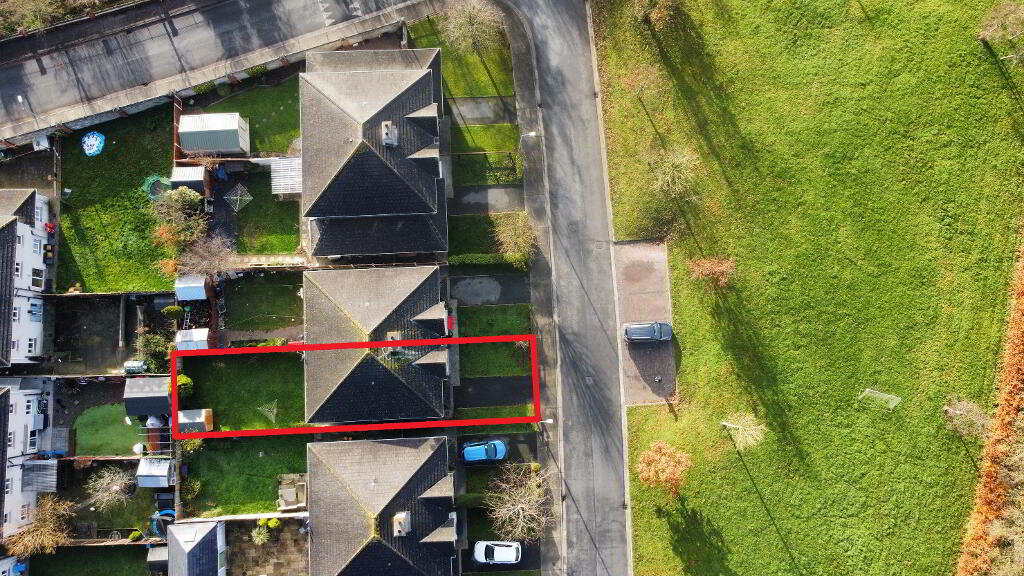
24 Westcourt Demesne Callan, R95 WP04
4 Bed Semi-detached House For Sale
SOLD
Print additional images & map (disable to save ink)
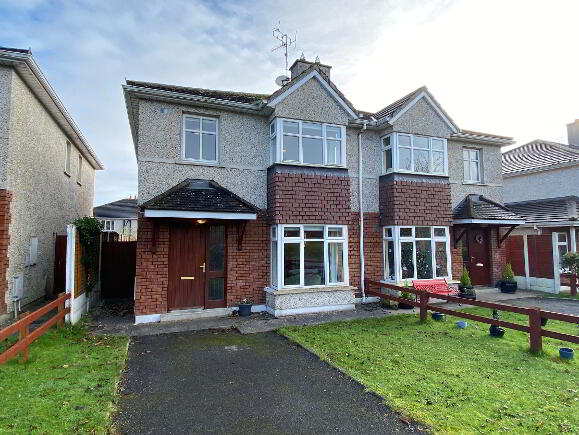
Telephone:
(056) 772 5163View Online:
www.reagrace.ie/798916Key Information
| Address | 24 Westcourt Demesne Callan, R95 WP04 |
|---|---|
| Style | Semi-detached House |
| Bedrooms | 4 |
| Bathrooms | 3 |
| Size | 113 m² |
| BER Rating | |
| Status | Sold |
| PSRA License No. | 002567 |
Features
- Excellent location.
- Facing a large green open space.
- House is in good condition.
- GFCH.
- Rear Garden
- Garden shed.
- Utility - plumbed for washing machine and dryer.
- OFCH
- Mains Water
- Main Sewage.
- Shops, supermarkets, National and secondary schools, sporting facilities (GAA soccer, golf etc). Bank, credit union, cafes etc.
Additional Information
On stairs and landing have a nice new carpet and the master bedroom also has a carpeted floor and a three door built in wardrobe. This bedroom has a large bay window and an en-suite shower room. The second bedroom is a large double room with a three door built in wardrobe and a laminate floor. The remaining to bedrooms are single rooms with laminate floor cover and the rear bedroom has a two door wardrobe, Finally, the family bathroom has a bath, wc and whb and has a tiled floor and walls.
A sliding door from the dining area provides access to the rear garden where you will find a timber garden shed, oil tank and oil burner. There is a side passage with gate. Opposite this house is a lovely open green area which is ideal for families and children to play. There is also a number of overflow car park spaces close-by. The house is ideally located close to the local schools and shops.
Accommodation
Entrance Hall
2.00m x 1.85m Lovely entrance hall with timber front door
glazed panels and a tiled floor.
Living Room
5.10m x 3.50m Spacious living room with large bay window looking onto an open green area. Laminate floor cover and an open fire.
Kitchen/Dining
5.50m x 4.70m This spacious kitchen / dining area has recently been renovated to a high standard. There is a modern tiled floor and a new, stylish kitchen with integrated double oven, five ring gas hob, excellent worksurface area with breakfast bar. Large glass cabinet and clever corner storage units.
Utility Room
1.20m x 1.70m Plumbed for the washing machine and dryer. Contains the Gas burner and there is a side door to side path.
WC
0.80m x 1.60m Tiled floor, whb and wc.
Bathroom 1
3.00m x 3.60m Spacious master bedroom with en-suite. Bay window looking to the front garden. Carpet floor cover, three door built -in wardrobes.
En-suite
1.95m x 1.95m Tiled floor. Corner shower unit with Triton T90zr shower. Whb and WC.
Bathroom 2
2.70m x 4.00m Large double bedroom located at the rear of the house. Three door built in wardrobes.
Bedroom 3
2.30m x 2.70m Single bedroom with a two door built-in wardrobe.
Bedroom 4
2.40m x 2.40m Single bedroom . Laminate floor.
Bathroom
2.10m x 1.70m Tiled floor and walls. Bath, whb and WC
Outside
House looks onto a large open green area. To the rear is a private garden.BER details
BER Rating:
BER No.: 109743146
Energy Performance Indicator: Not provided
Directions
Situated within walking distance of all of the towns amenities.
-
REA Grace

(056) 772 5163

