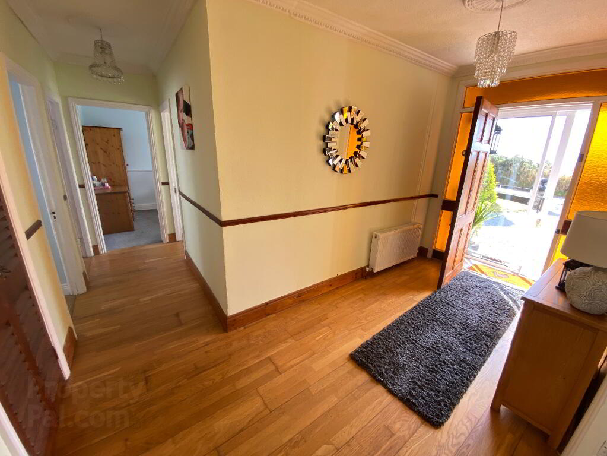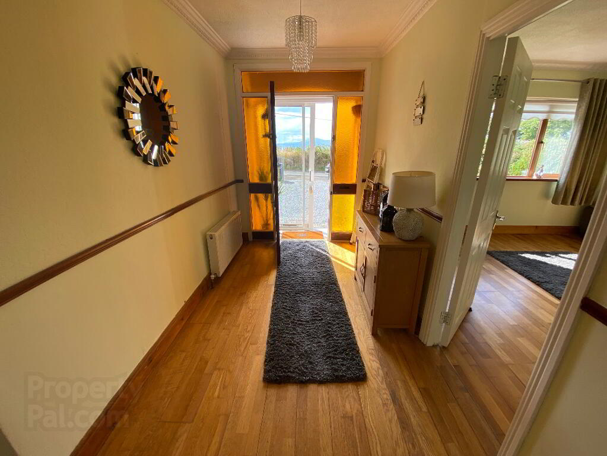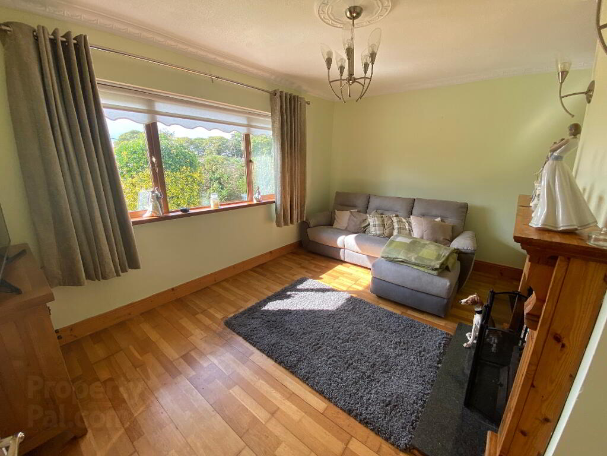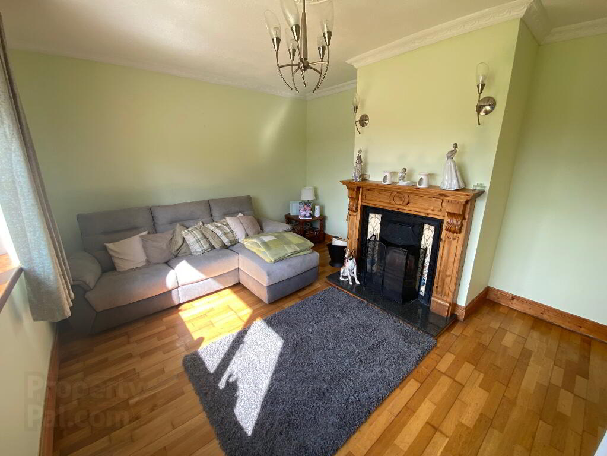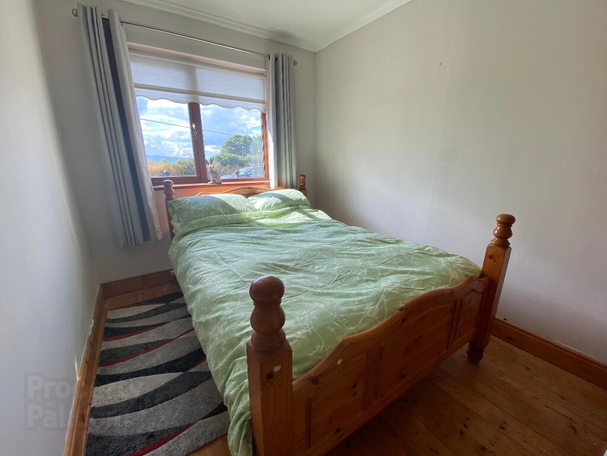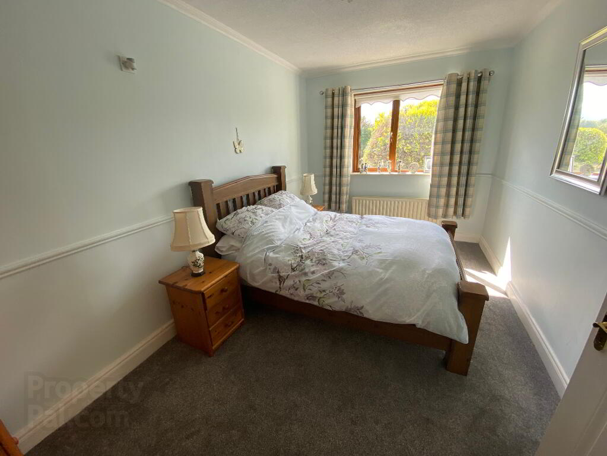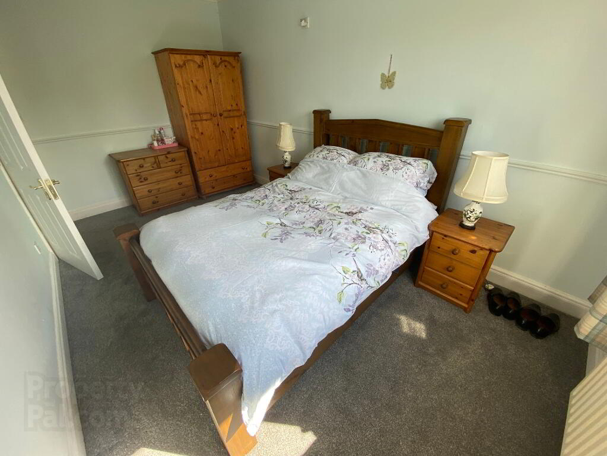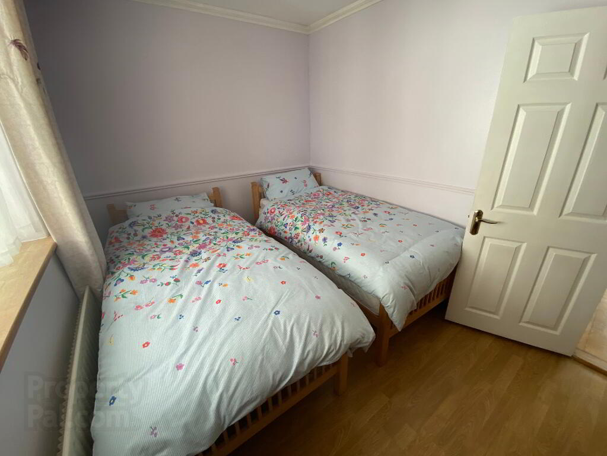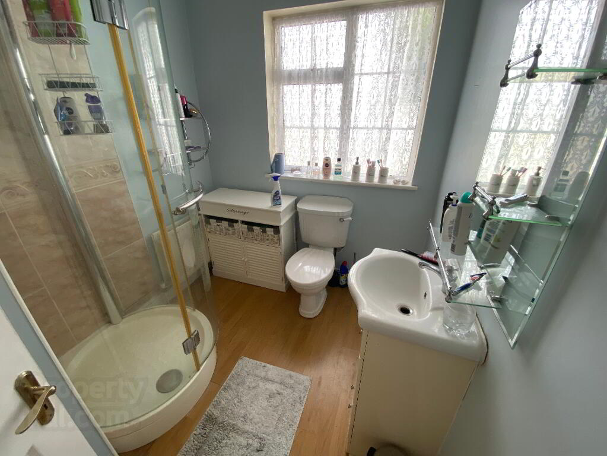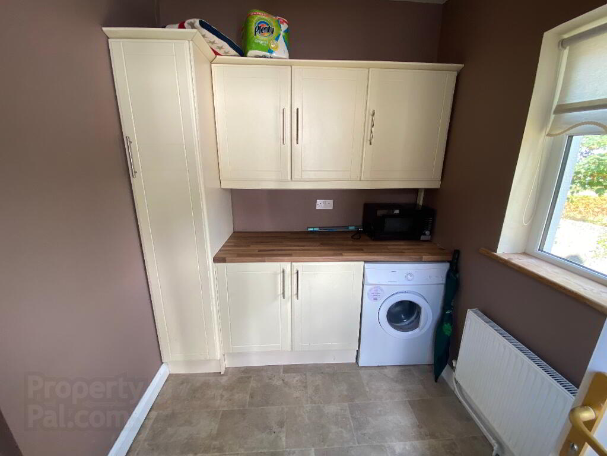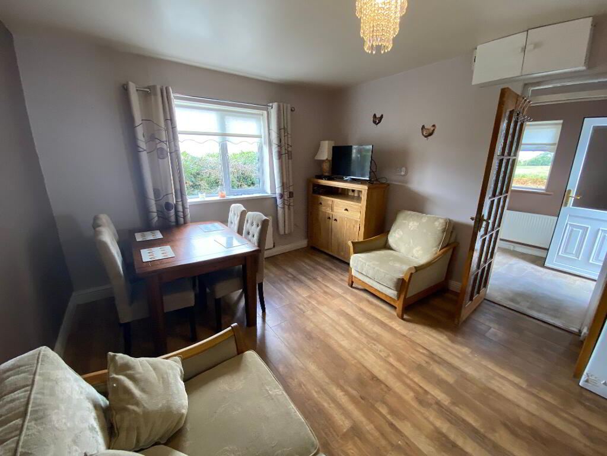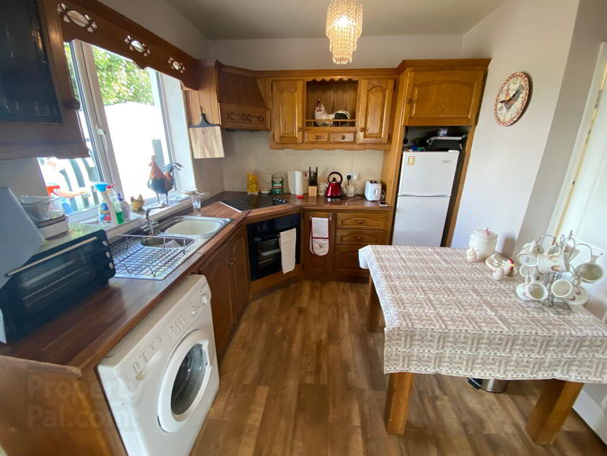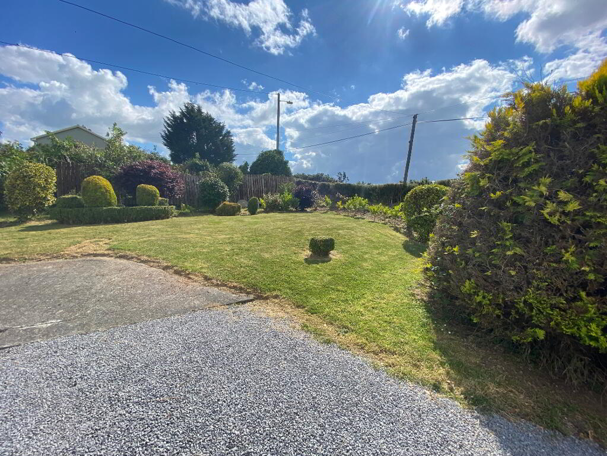
Mountain View, Ballingarry Upper, Thurles, E41 Y702
3 Bed Detached House For Sale
€175,000
Print additional images & map (disable to save ink)
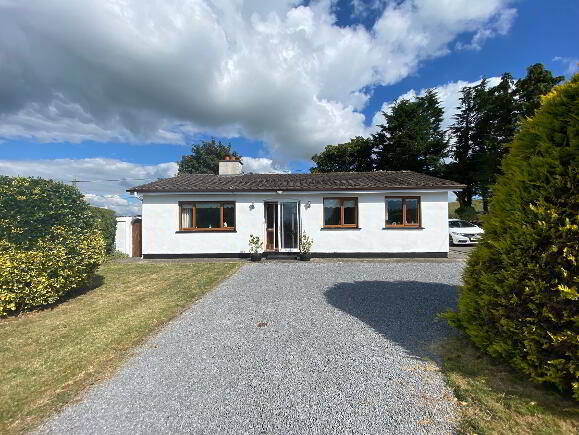
Telephone:
(056) 772 5163View Online:
www.reagrace.ie/777940Key Information
| Address | Mountain View, Ballingarry Upper, Thurles, E41 Y702 |
|---|---|
| Price | Last listed at €175,000 |
| Style | Detached House |
| Bedrooms | 3 |
| Bathrooms | 1 |
| Size | 97 m² |
| BER Rating | |
| Status | Sale Agreed |
| PSRA License No. | 002567 |
Features
- Stunning views.
- OFCH
- Double glazed windows fitted c.10 years go.
- Large shed and garage.
- Mature gardens.
- Close to schools
- Integrated appliances.
- OFCH
- Mains water
- Mains sewage
- Close to shops, pubs, national school, secondary school, church, GAA club etc
Additional Information
The house is within walking distance of all the local amenities including shops, pubs, church and national school. Thereâ??s also a secondary school close by. The house has been well-maintained and is ready for occupation and has a good heating system and modern double glazed windows.
Accommodation
Porch
Sliding door and tiled floor.
Entrance Hall
4.10m x 1.90m Timber front door and a timber floor.
Living Room
4.50m x 3.60m Spacious living room with timber floor and an open fire with timber mantle and ornate surround.
Kitchen/Dining Area
5.60m x 3.60m Fitted kitchen units with good work surface area. Integrated oven
Belling and hob
Whirlpool. Spacious dining area with side window. Access to utility room.
Utility Room
2.00m x 2.40m Utility/rear hall with fitted floor and wall presses. Door to rear of property.
Bedroom 1
2.70m x 4.60m Spacious double bedroom with carpet floor cover and window looking to the front garden.
Bedroom 2
3.80m x 2.50m Double bedroom with laminate floor cover.
Bedroom 3
3.40m x 2.40m Double bedroom to the front of the house. Exposed timber floorboards.
Shower Room
2.50m x 2.00m Laminate floor, whb, WC and circular shower unit with Triton T90Z shower.
Shed
3.40m x 2.70m Located at the rear of the property, adjoining the garage. Houses the Firebird oil burner.
Garage
4.00m x 4.00m Double doors to the front. Block built structure at the rear of the property.
Outside
Lovely gardens to the front with mature shrubs and trees. At the side is a garage and large shed.BER details
BER Rating:
BER No.: 105461735
Energy Performance Indicator: Not provided
Directions
Located on the edge of the village. Take The Commons road and as you are passing the school on the left, turn right onto a narrow road. The house is the first on the left.
-
REA Grace

(056) 772 5163

