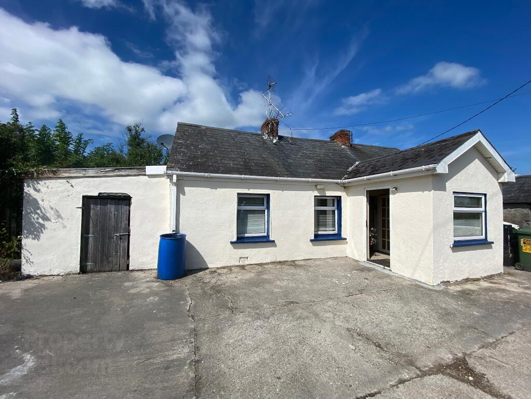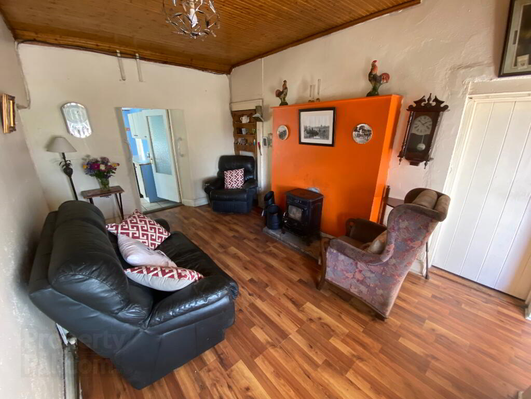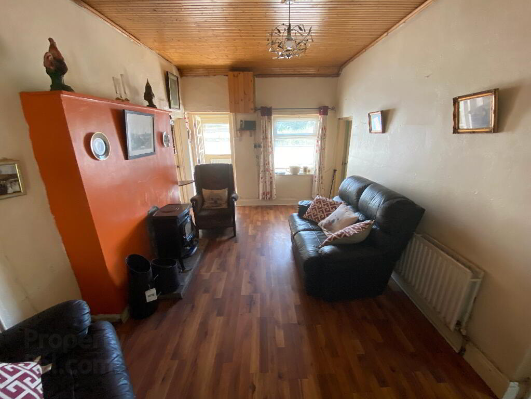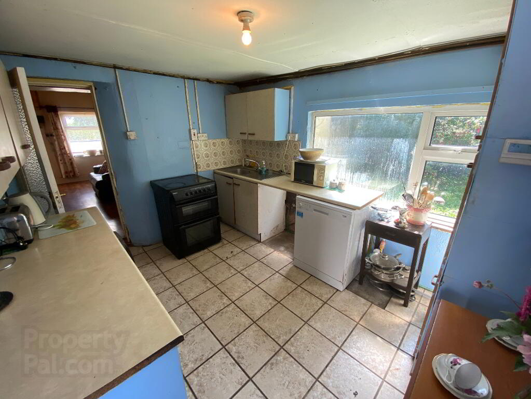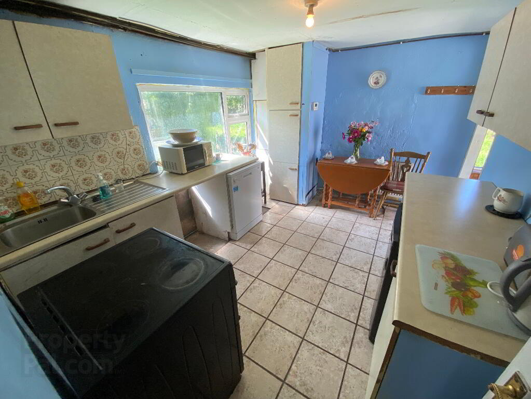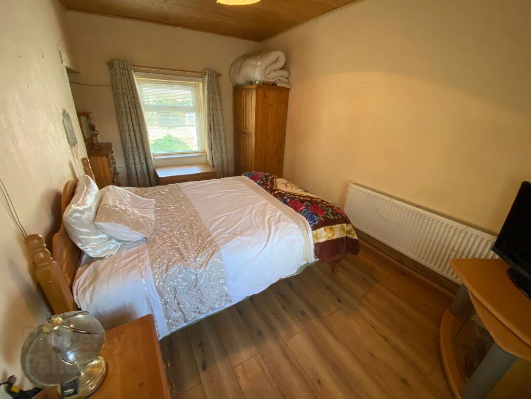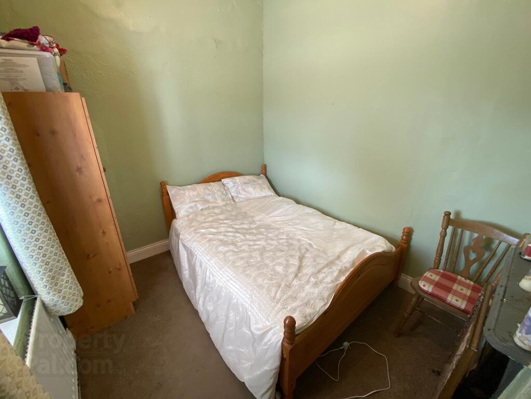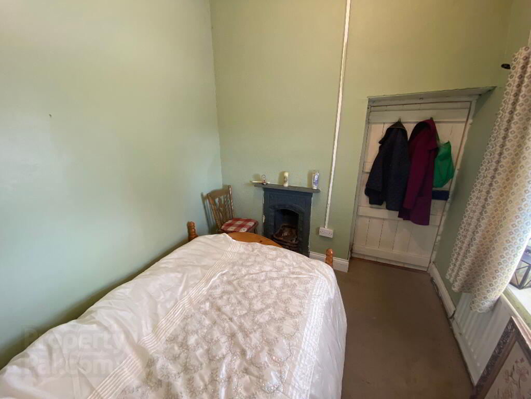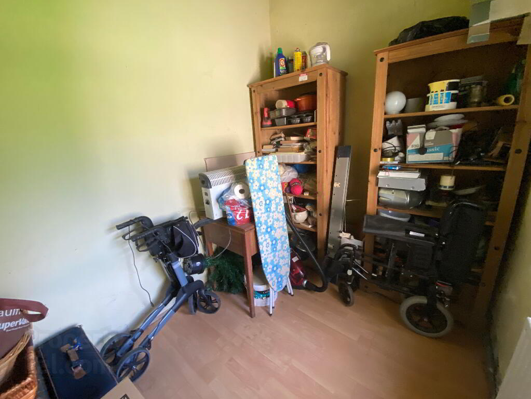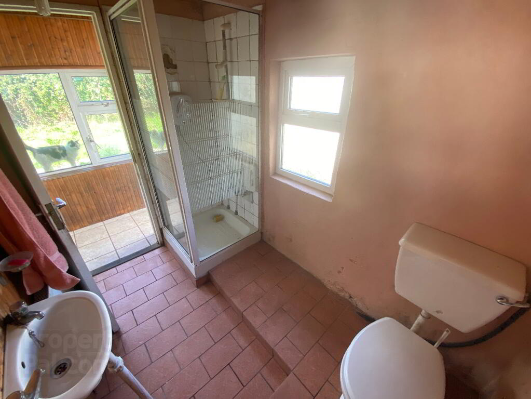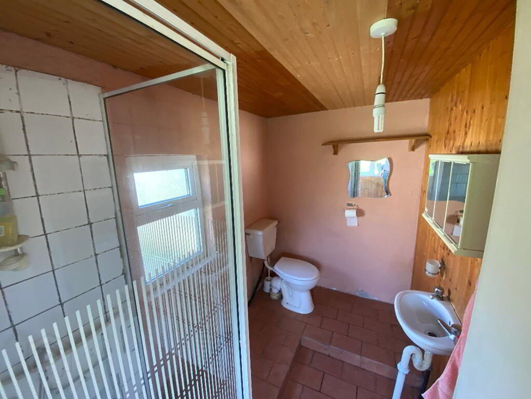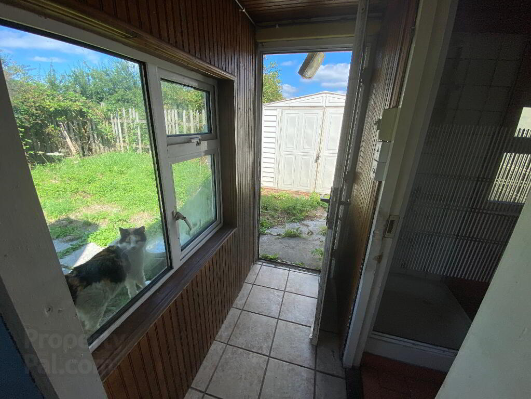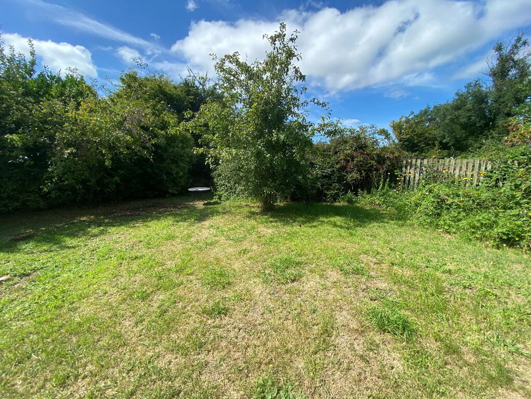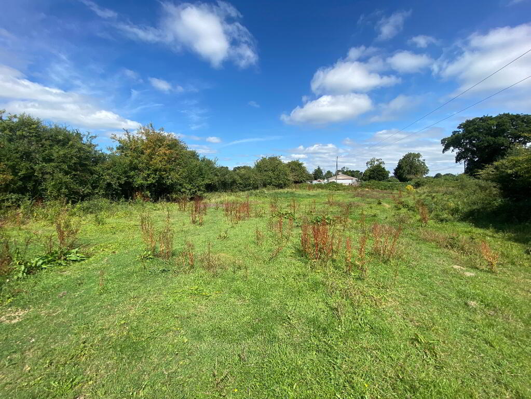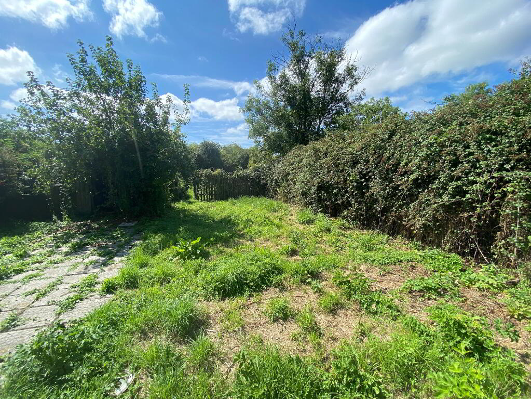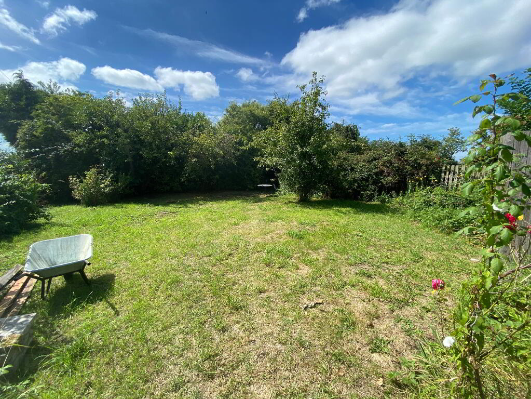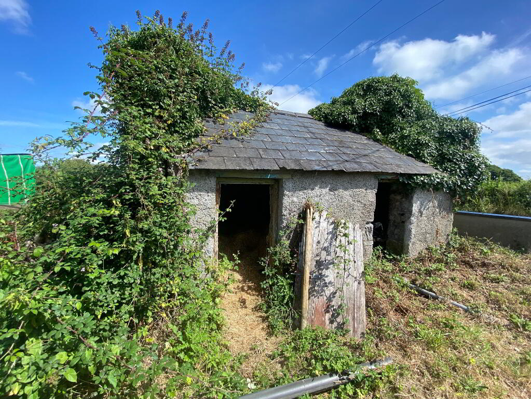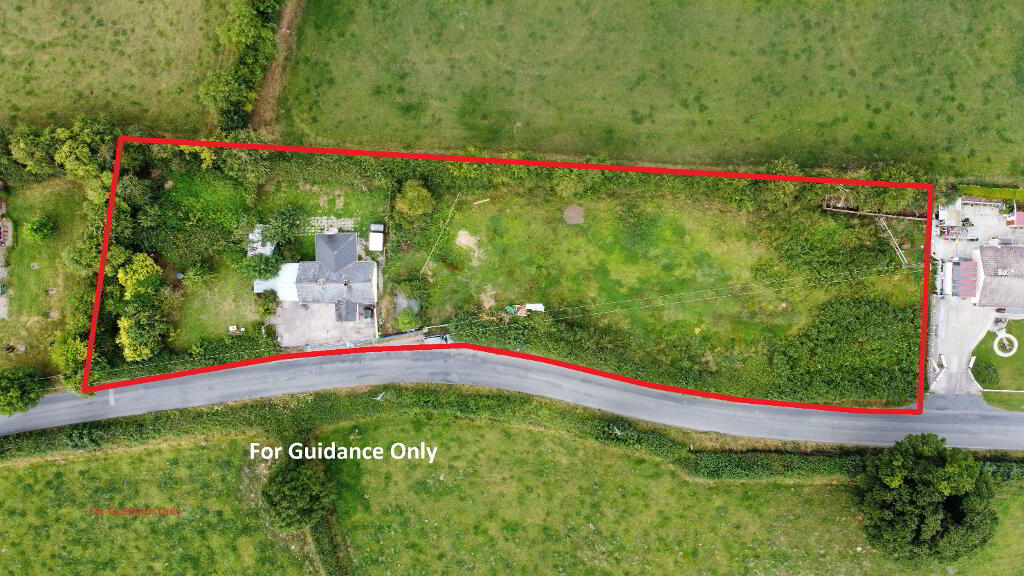
Bawnavrona, Mullinahone, Thurles, E41 H309
3 Bed Cottage For Sale
SOLD
Print additional images & map (disable to save ink)
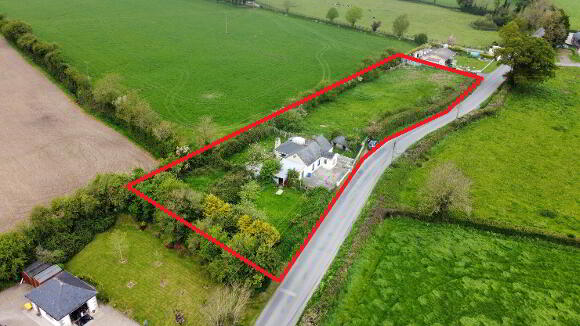
Telephone:
(056) 772 5163View Online:
www.reagrace.ie/776918Key Information
| Address | Bawnavrona, Mullinahone, Thurles, E41 H309 |
|---|---|
| Style | Cottage |
| Bedrooms | 3 |
| Bathrooms | 1 |
| Size | 67 m² |
| BER Rating | |
| Status | Sold |
| PSRA License No. | 002567 |
Features
- Super location.
- Within walking distance of the village.
- In good condition throughout.
- Extension was re-roofed a couple of years ago.
- Room to extend.
- Potential for a site subject to appropriate planning permission.
- OFCH
- Mains water.
- Septic tank
- School, church, shops, post office, butchers, GAA club, Soccer club etc..
Additional Information
Adjoining the house is a large fuel shed, and there is a further two large sheds within the garden. On the right hand side there is a traditional stone outhouse which houses a toilet and a small shed. There is a large field to the right hand side of the house which has excellent road frontage and could potentially be used as a site subject to the appropriate planning permission.
Accommodation
Entrance Hall
2.20m x 2.40m PVC front door with 1/2 glazing, tiled floor.
Living Room
4.50m x 2.90m Central room with access to the kitchen and the three bedrooms. Stanley stove. Window to the front of the house and a laminate floor.
Kitchen
3.50m x 2.80m Located in the extension, fitted floor and wall presses, under counter fridge and freezer, sink. Good work surface area.
Bedroom 1
4.50m x 2.70m Large double bedroom. Window to the front and to the rear.
Bedroom 2
2.50m x 2.70m This is a small double bedroom with a fireplace.
Bedroom 3
2.00m x 2.70m Single bedroom with window to the rear of the house.
Rear Hallway
1.60m x 0.90m
Shower Room
2.60m x 1.60m Tiled floor, whb and wc. Corner shower unit with Triton AsS shower.
Outside
Mature gardens with tress, shrubs and plants. There is a wall to the front of the house with attractive pedestrian gate and vehicular access. Large gardens and field on the right hand side.BER details
BER Rating:
BER No.: 115457731
Energy Performance Indicator: Not provided
Directions
Turn right at the grotto and continue on the Jamestown road for c.150 meters and the house is on the left hand side.
-
REA Grace

(056) 772 5163

