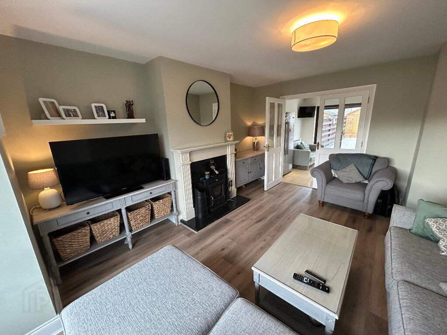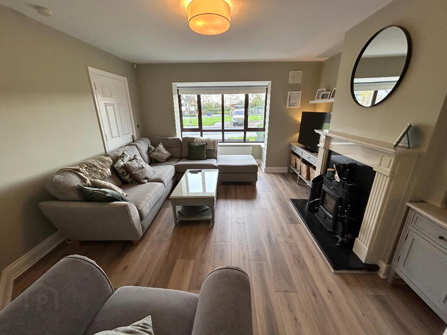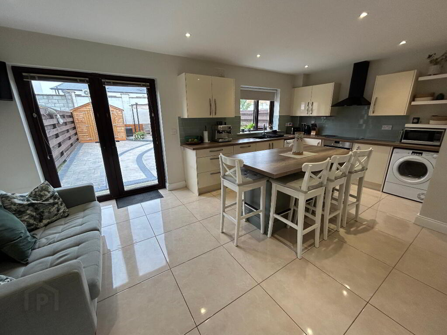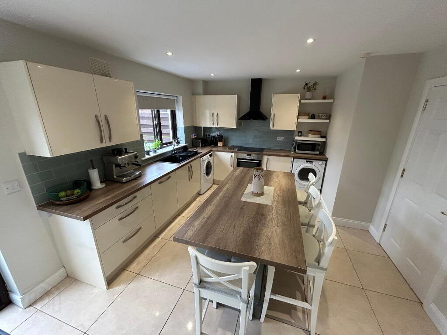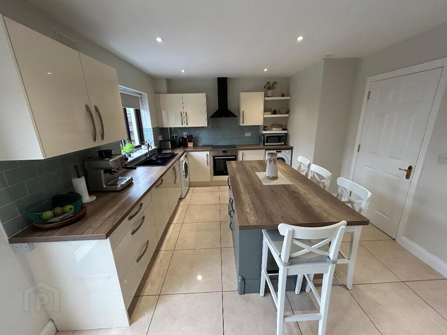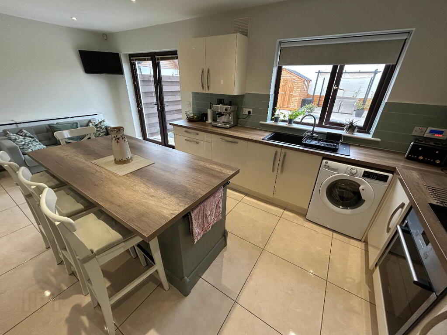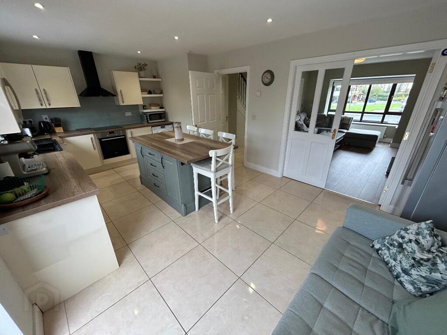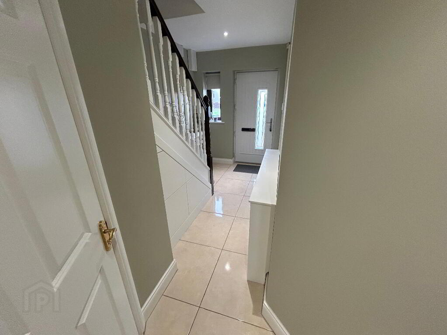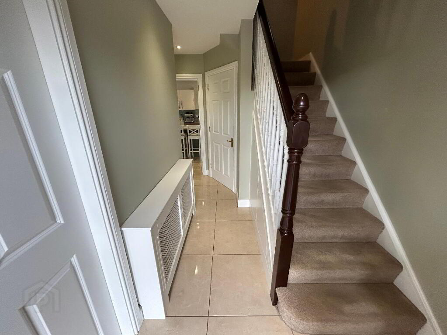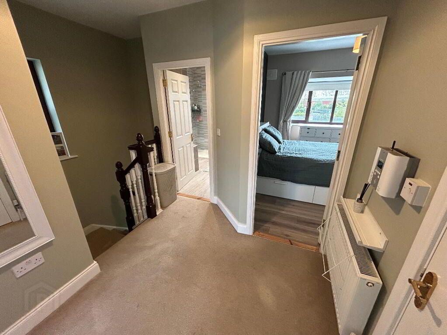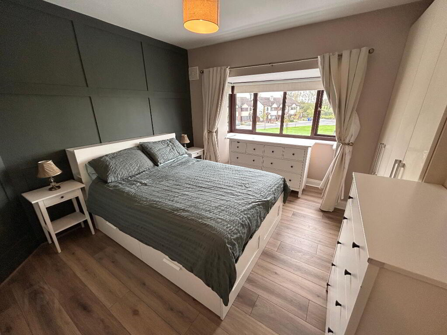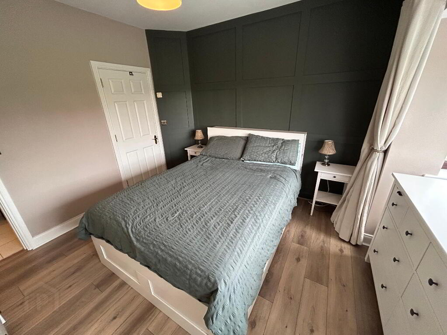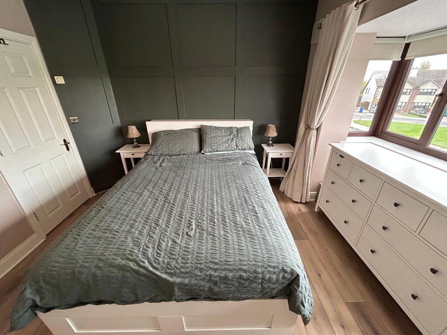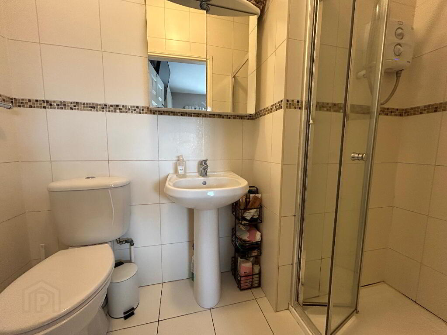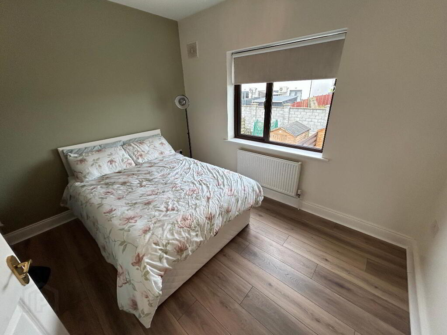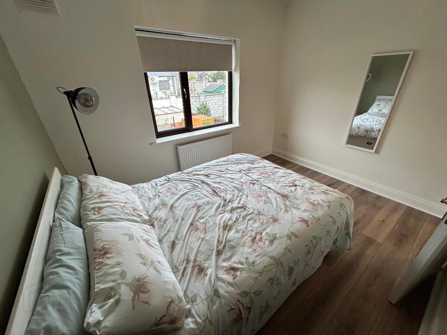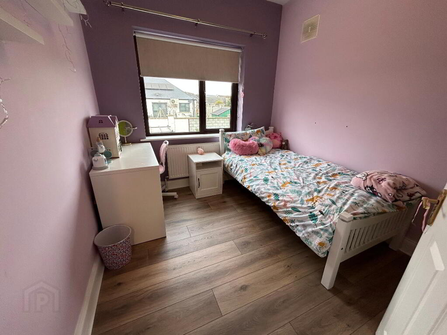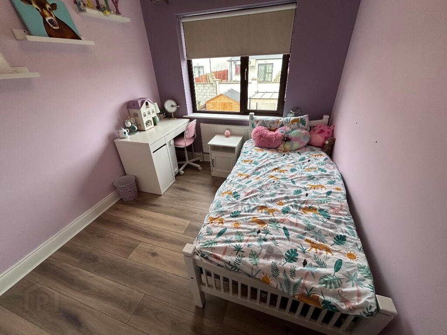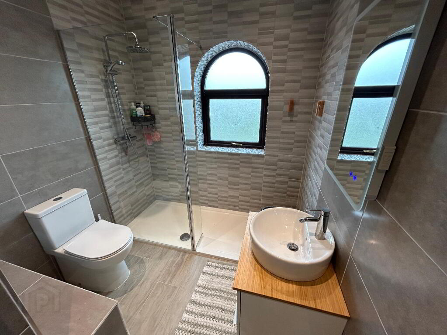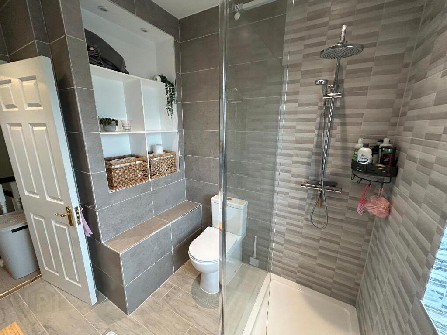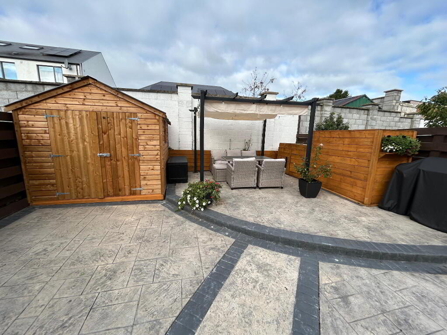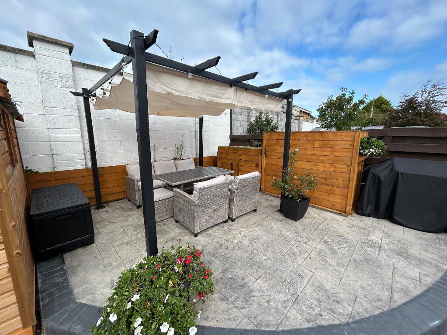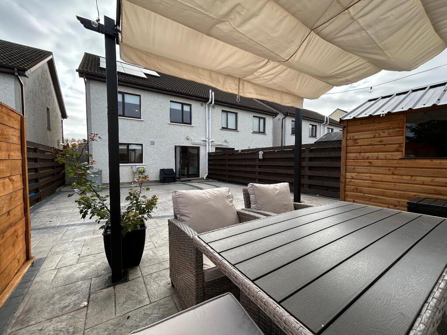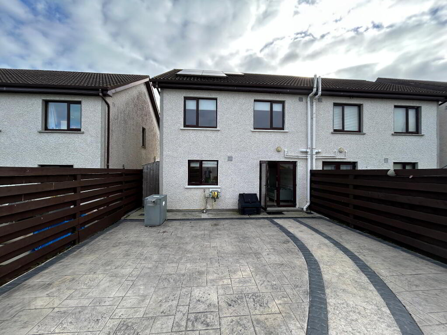
29 Kings Court Callan, R95 DX43
3 Bed Semi-detached House For Sale
Price €330,000
Print additional images & map (disable to save ink)
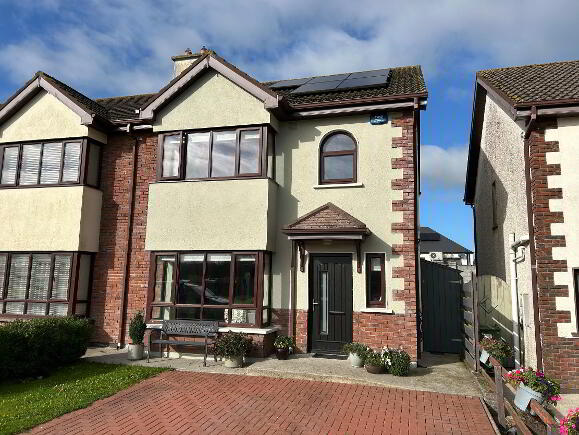
Telephone:
(056) 772 5163View Online:
www.reagrace.ie/1042699Key Information
| Address | 29 Kings Court Callan, R95 DX43 |
|---|---|
| Price | €330,000 |
| Style | Semi-detached House |
| Bedrooms | 3 |
| Bathrooms | 3 |
| Size | 103 m² |
| BER Rating | |
| Status | For sale |
| PSRA License No. | 002567 |
Features
- Beautifully presented 3-bedroom semi-detached home.
- A3 Building Energy Rating (BER) â€" highly energy-efficient home
- PV solar panels
- Dual heating system: Oil & Solid Fuel
- Clever under-stairs push-door storage
- Integrated Bosch dishwasher, Siemens oven, Whirlpool induction hob
- Stira stairs providing access to floored attic storage.
- Cobblelock driveway to front with parking for two cars and small lawn area
- Decorative concrete rear garden with raised patio and low-maintenance design
- Large garden shed providing useful outdoor storage
- Excellent location â€" walking distance to Callan town centre, schools, shops, and all amenities
- Turn-key condition â€" stylish, efficient, and ready for immediate occupation
- Integrated appliances
- PV solar panels
- OFCH
- Solid Fuel Heating
- Mains services
- PV solar panels.
Additional Information
The property boasts an impressive A3 Building Energy Rating (BER), achieved through a combination of PV solar panels (providing renewable electricity), a Henley solid-fuel stove with back boiler, and oil-fired central heating. The energy system is managed via an Eddi solar diverter system, allowing efficient monitoring and switching between mains and solar energy sources.
Inside, the home exudes comfort and thoughtful designâ??every room has been tastefully decorated with stylish finishes, and attention to detail. The tiled and laminate floors, high-spec kitchen, and feature lighting all contribute to a sense of modern refinement.
The layout is ideal for family living, with interconnected reception spaces, a large open-plan kitchen/dining area, and a bright, inviting living room to the front. Upstairs, there are three well-proportioned bedrooms (master en suite) and a modern family bathroom.
Externally, the property offers two car park spaces to the front and spacious rear garden.
Accommodation
Entrance Hall
4.30m x 1.90m The entrance to the property is through a new composite front door with a glazed panel, creating a bright and welcoming hallway. A side window allows additional natural light to flow through the space. The hall features attractive porcelain tiled flooring, a radiator cover, and clever under-stairs storage fitted with push-door access—an excellent space-saving solution. Stairs to the first floor.
Living Room
4.00m x 4.40m A beautifully finished room featuring a large bay window to the front, overlooking a spacious green area. The room includes an ornate fireplace with a Henley insert stove
with back boiler, providing both solid fuel heating and hot water—complementing the oil-fired central heating system. The timber-effect laminate flooring and decorative finishes make this a warm and inviting family space. The living room also has direct access to both the hallway and kitchen/dining area.
Kitchen/Dining
6.00m x 3.60m This stunning open-plan kitchen and dining space has been finished to a very high standard. The porcelain tiled floor continues seamlessly from the hall. At the centre is a large kitchen island with a timber-effect work surface, ample storage, and a breakfast bar with seating on two sides. The main kitchen area is L-shaped with a high-gloss finish to the units, extensive counter space, and a contemporary tiled backsplash. Features include a Franke black sink, Bosch integrated dishwasher, Siemens oven, and Whirlpool induction hob. The room is plumbed for a washing machine and includes additional floating shelves for storage and display. A window above the sink overlooks the rear garden, while the dining area enjoys French doors opening directly to the rear patio. Double half-glazed doors connect this space to the living room, enhancing the flow and natural light between the rooms.
WC
1.30m x 1.80m Located off the entrance hall, this ground-floor toilet is wheelchair accessible and finished with tiled flooring. It includes a toilet and wash-hand basin, providing convenient facilities on the ground floor.
Landing
2.10m x 2.10m Carpet follring, the landing connects all bedrooms and the main bathroom. There is a hot press, attic access via a Stira stairs, and good natural light.
Bedroom 1
3.30m x 3.50m A bright and elegant room with a bay window to the front, finished with laminate flooring and a stylish panelled feature wall behind the bed. It includes a four-door fitted wardrobe and a full length mirrored single-door shelving unit, offering excellent storage.
En-suite
1.20m x 2.30m Fully tiled on both walls and floor, the en suite includes a toilet, wash-hand basin, and shower area fitted with a Triton T90Z electric shower.
Bedroom 2
3.40m x 2.70m A good-sized double bedroom with laminate flooring and a large window overlooking the rear garden. The room includes a wardrobe cavity, ideal for fitted or freestanding units.
Bedroom 3
2.50m x 2.70m A generous single bedroom
large enough for a small double bed, also with laminate flooring and a window to the rear. There is space for a wardrobe or shelving.
Bathroom
Beautifully finished in a modern style with grey wall tiles and timber-effect floor tiles. Features include a large shower area with modern glazed screen, sink unit with drawers, a Bluetooth mirror, and a vertical radiator. Built-in shelving adds extra practicality and style.
Outside
To the front, there is a cobbled driveway providing parking for two cars, along with a small lawn area. A gated side passage leads to the rear garden. The rear of the property is superbly finished, with decorative concrete paving forming a pathway and raised patio areaâ??ideal for outdoor dining or relaxing. There is a large garden shed, enclosed oil tank with cover, and storage unit. The oil burner is positioned to the rear of the house.BER details
BER Rating:
BER No.: 105318828
Energy Performance Indicator: 73.2 kWh/m²/yr
Directions
Situated in the ever-popular Kings Court development, No. 29 enjoys a prime position overlooking an open green space. Callan town offers an excellent range of local amenities including schools, shops, cafés, and sporting facilities, while Kilkenny City is just a short drive away.
-
REA Grace

(056) 772 5163

