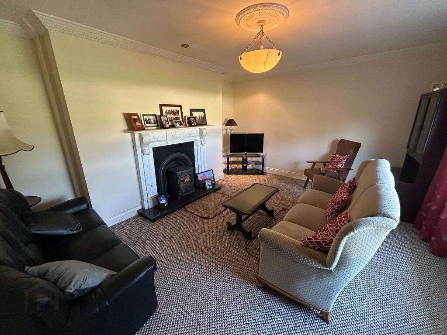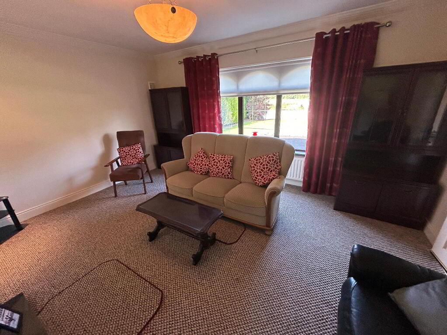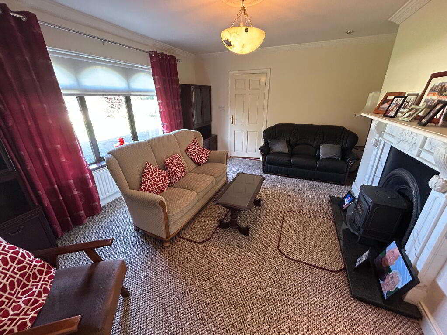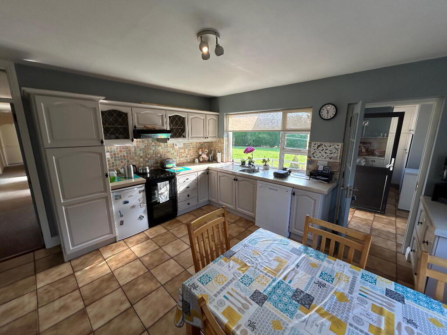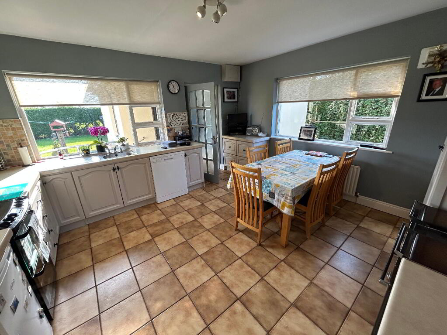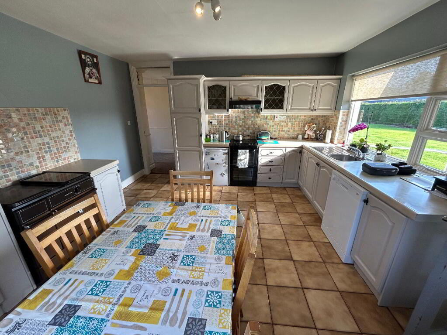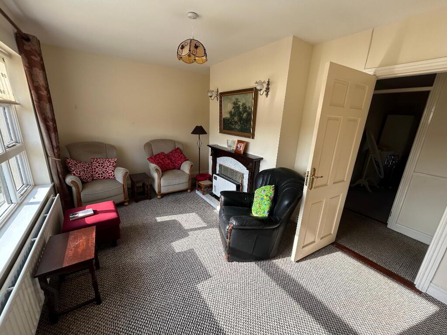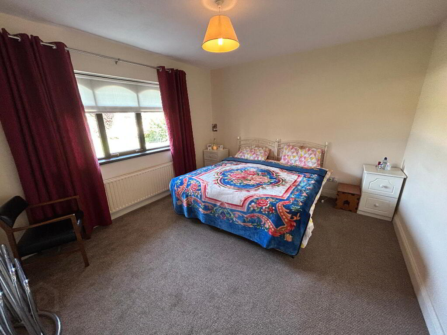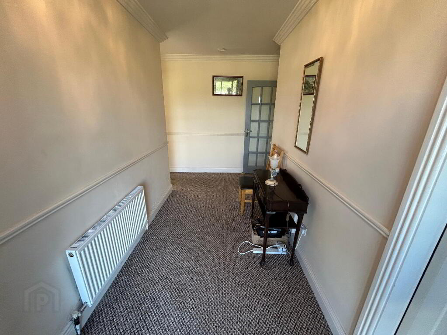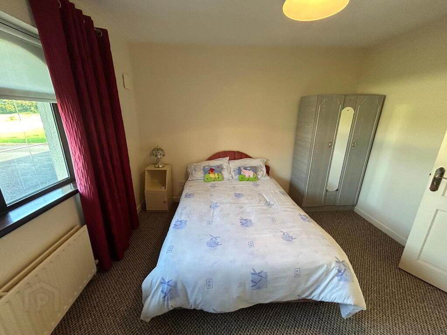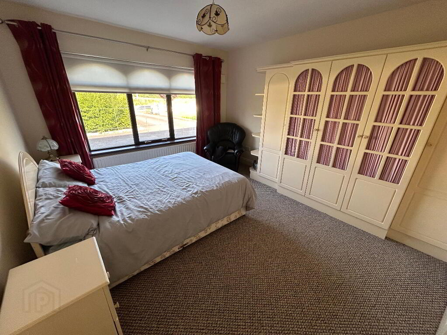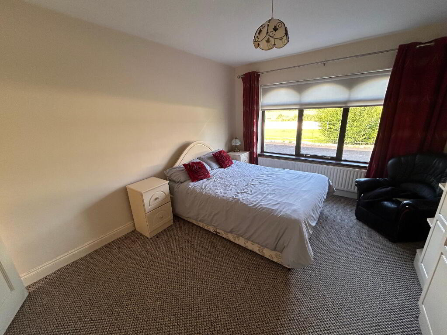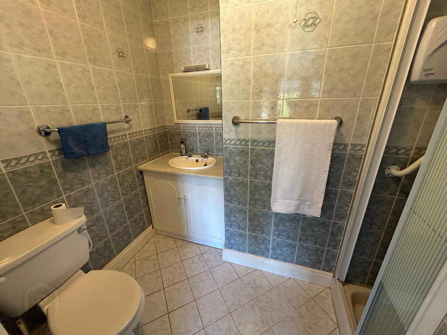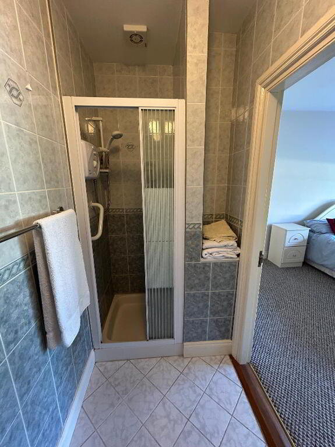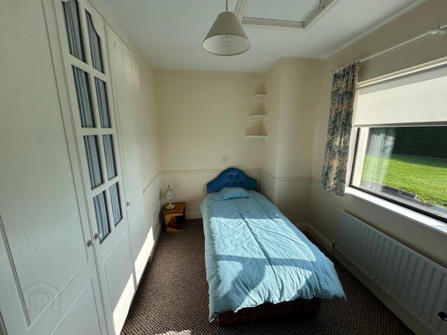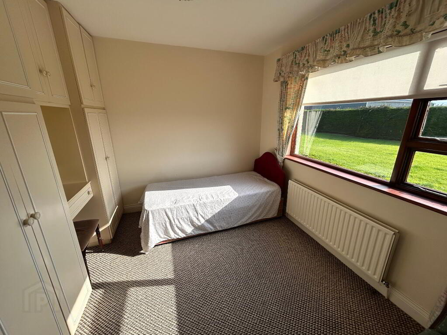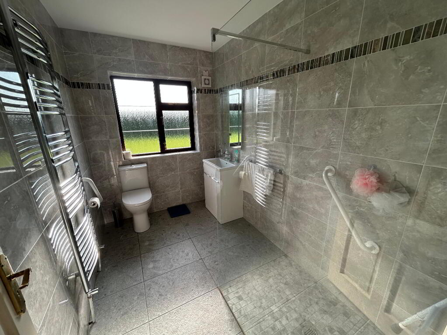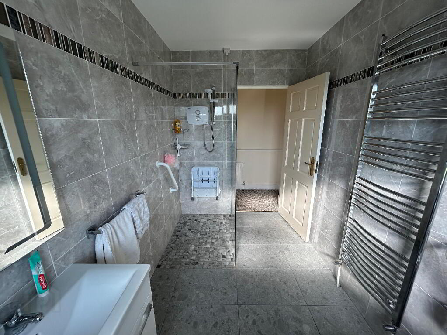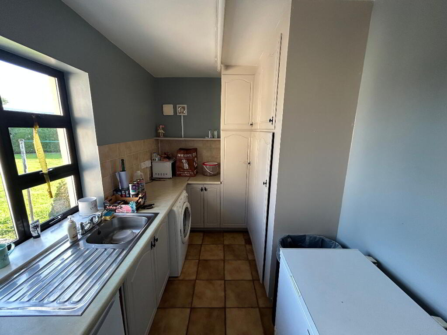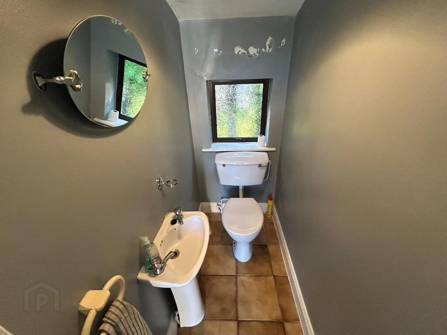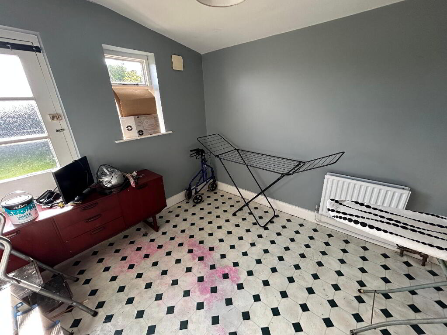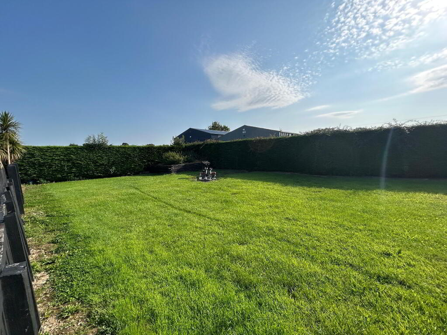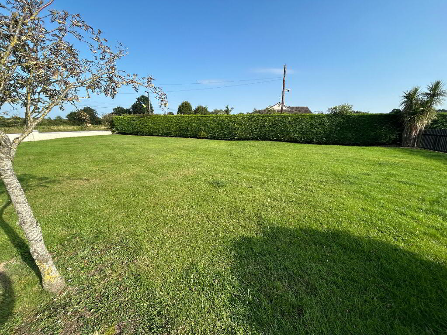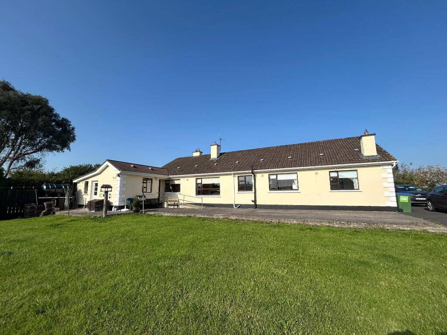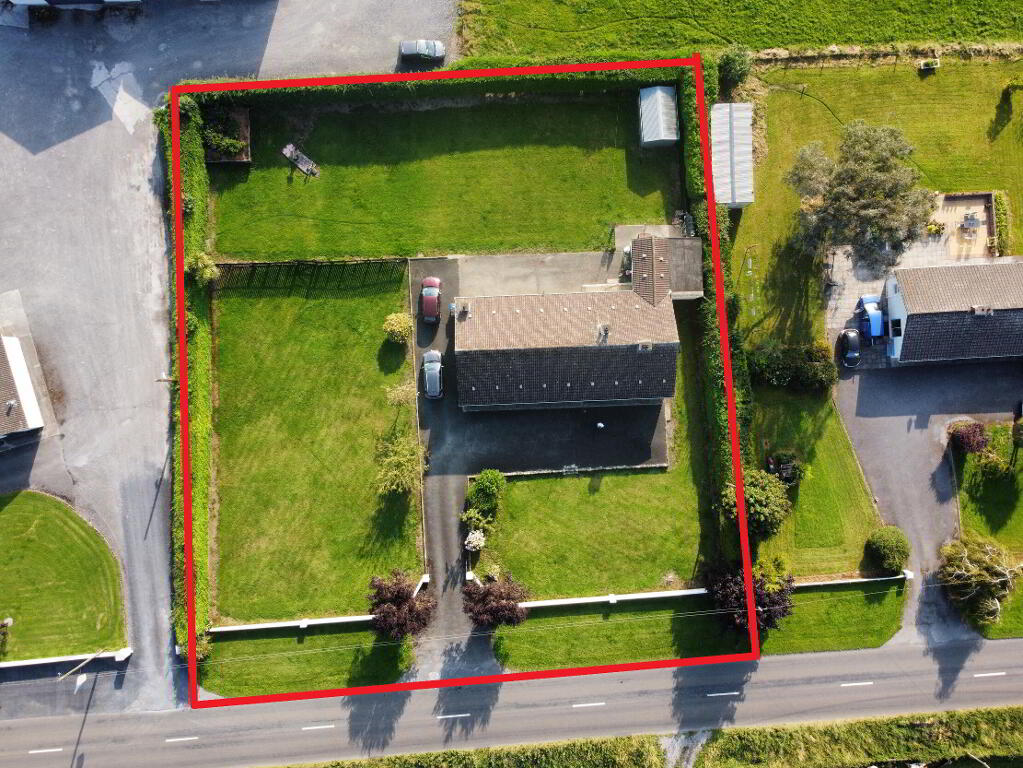
Mullinoly Mullinahone, E41 W735
5 Bed Bungalow For Sale
€375,000
Print additional images & map (disable to save ink)
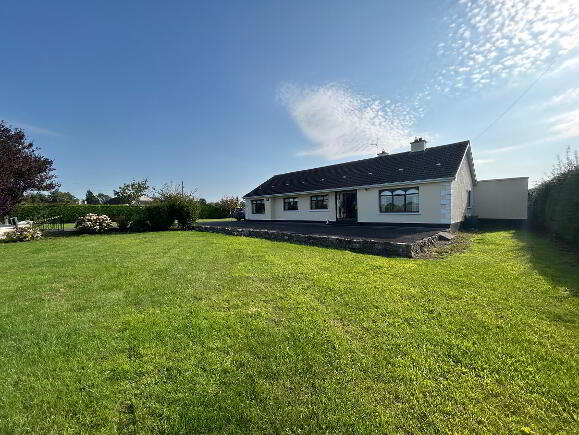
Telephone:
(056) 772 5163View Online:
www.reagrace.ie/1036836Key Information
| Address | Mullinoly Mullinahone, E41 W735 |
|---|---|
| Price | Last listed at €375,000 |
| Style | Bungalow |
| Bedrooms | 5 |
| Bathrooms | 3 |
| Size | 172 m² |
| BER Rating | |
| Status | Sale Agreed |
| PSRA License No. | 002567 |
Features
- Large 5 bedroom house.
- Stunning garden to front and rear.
- Great location, close to Mullinahone village.
- Lovely views of Slievnamon.
- Spacious house with excelent layout.
- Modern wetroom.
- OFCH
- Mains water
- Septic tank
- Shops, schools, butchers, post office, church etc.
Additional Information
Accommodation
Porch
1.80m x 0.60m The front porch is accessed through a sliding door and finished with a tiled floor. A solid timber front door leads into the entrance hall.
Entrance Hall
4.90m x 1.80m A welcoming hallway with a carpet floor covering, providing direct access to the main reception rooms and bedrooms.
Kitchen
4.40m x 4.10m A bright and spacious kitchen/dining area with tiled flooring and an L-shaped layout of solid timber units. Excellent worktop space is provided along with a cooker, double oven, hob, and Hamco 2000 oil-fired cooker which also heats the house. Windows overlook both the side and rear gardens.
Living Room
4.80m x 4.10m A spacious main reception room with a carpet floor covering. A Stanley stove is set into the fireplace, complemented by a decorative white marble surround. A large front facing window allows natural light to flow in and overlooks the front garden.
TV Room
3.00m x 4.50m Currently used as a secondary reception or TV lounge, this versatile room could serve as a sixth bedroom. It includes a fireplace and a large window overlooking the back garden.
Bedroom 1
4.20m x 3.60m A spacious double bedroom with carpet flooring and extensive built-in storage, including four wardrobe doors. There is access to the en suite
En-suite
2.50m x 1.80m Finished with tiled floor and walls, complete with wash hand basin, toilet, and shower unit fitted with a Triton T90XR shower.
Bedroom 2
3.50m x 4.20m A generously sized double bedroom with carpet flooring and a window to the front.
Bedroom 3
3.50m x 3.30m Another large double bedroom with carpet flooring.
Bedroom 4
3.60m x 3.00m Double bedroom with carpet flooring, a three-door built-in wardrobe, and a rear-facing window.
Bedroom 5
3.30m x 3.00m A comfortable bedroom fitted with four-door wardrobes, overhead storage, and a built-in vanity unit with mirror. A rear-facing window provides garden views.
Shower Room
3.00m x 1.90m A modern wet room finished with stylish grey floor and wall tiles, fitted with a heated towel rail, glazed shower screen, and a Triton T90SR shower. A rear-facing window provides ventilation and light.
Utility Room
4.40m x 2.10m A large utility space with tiled flooring, a second sink, plumbing for a washing machine, and extensive fitted floor-to-ceiling storage presses.
Store Room/Office
3.40m x 2.70m A practical storage space with laminate flooring, accessed from the utility, and fitted with a rear access door. This space would be ideal as a home office.
Guest WC
1.60m x 0.90m Tiled flooring, wash hand basin, and toilet.
Outside
Large lawn area to the front and rear with mature shrubs and planting. Large steel shed within the rear garden.BER details
BER Rating:
BER No.: 108054206
Energy Performance Indicator: 212.93 kWh/m²/yr
Directions
Located close to Mullinahone village and the N76 Kilkenny/Clonmel road.
-
REA Grace

(056) 772 5163

