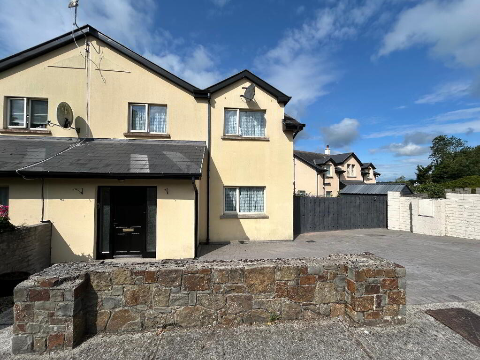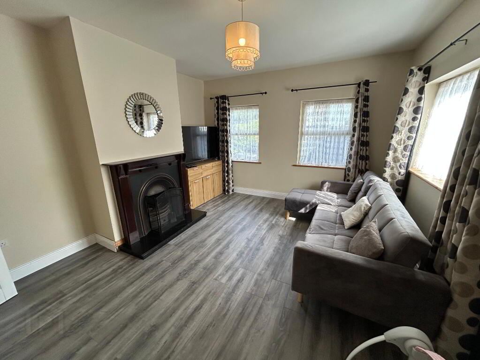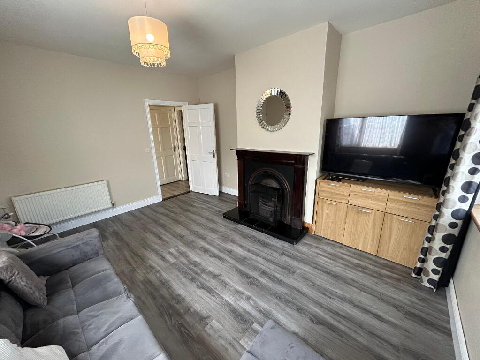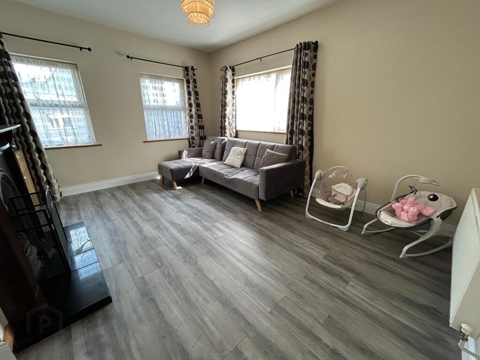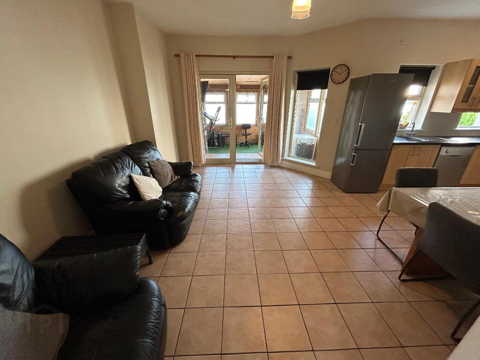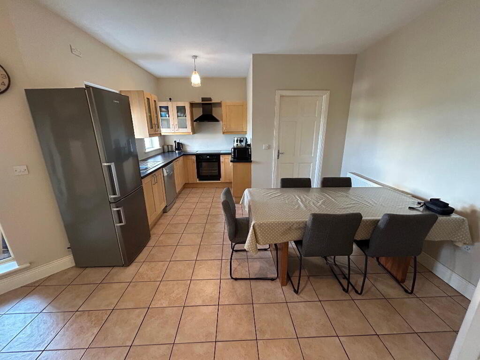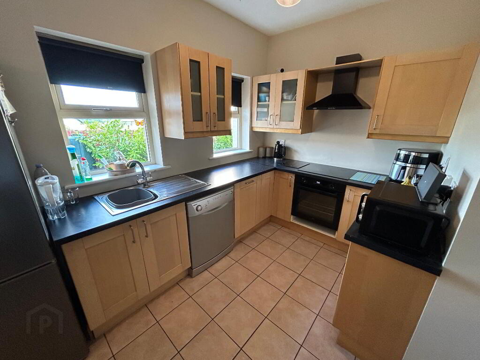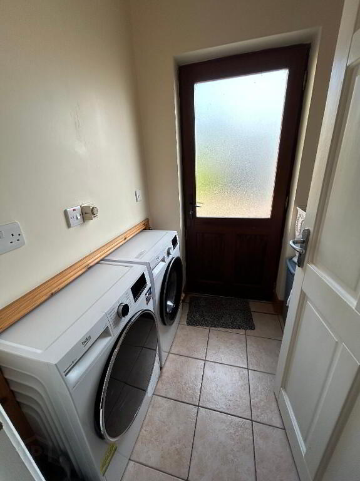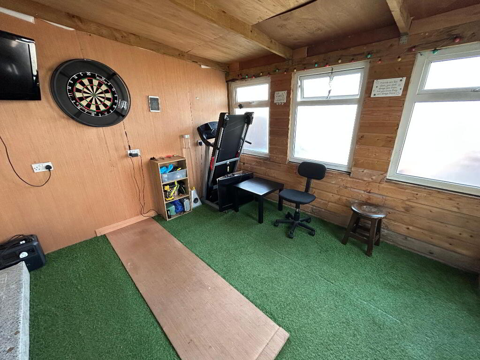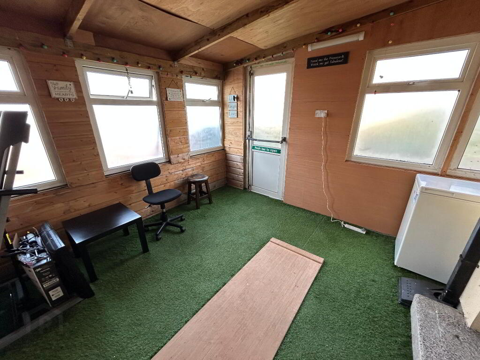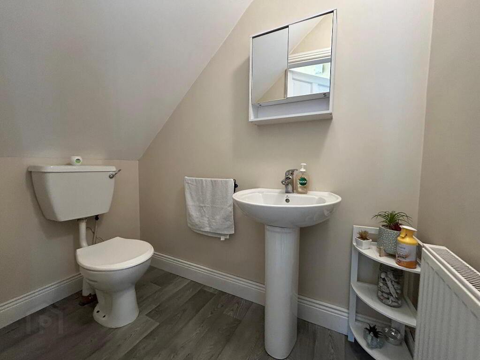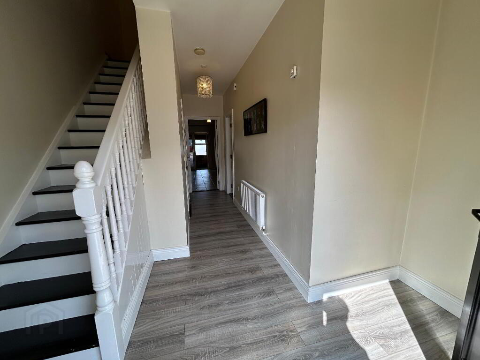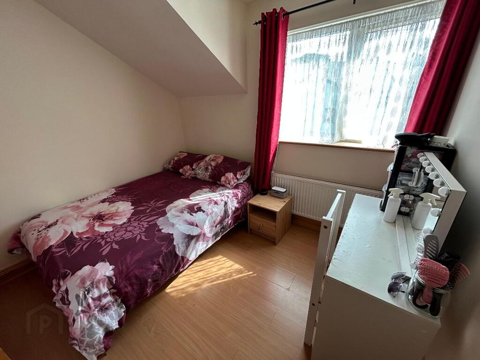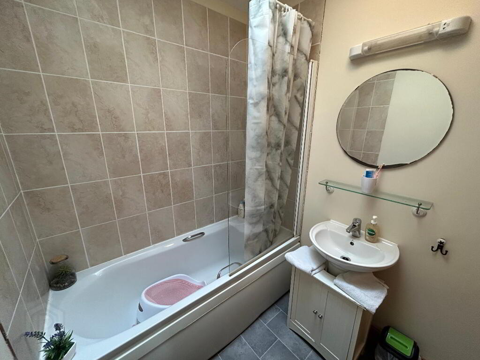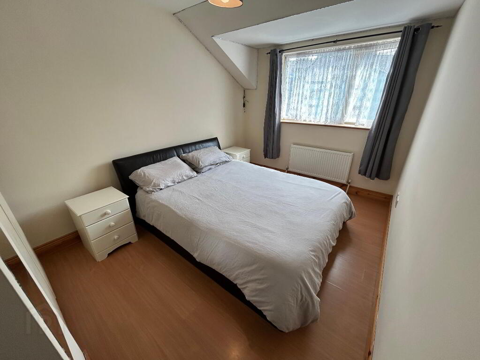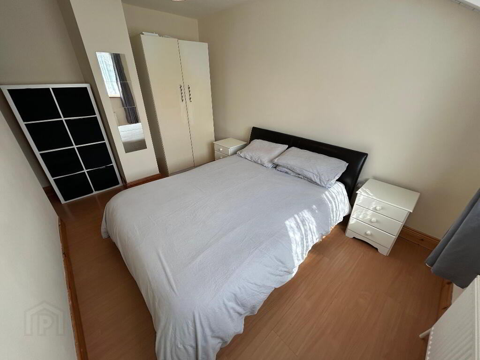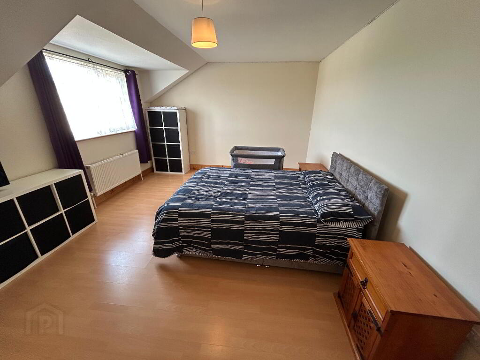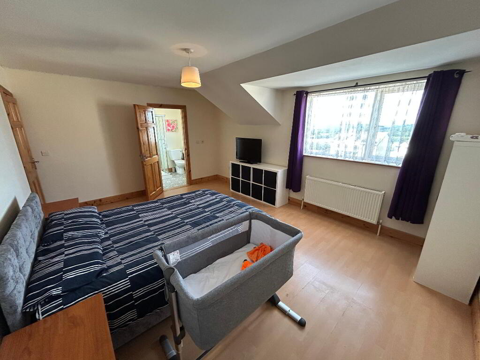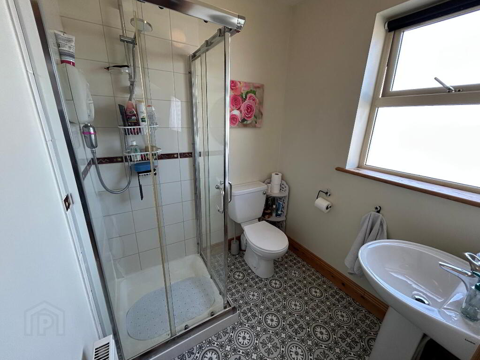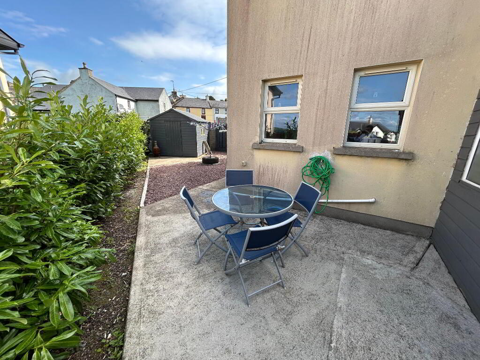
7 Oakwood Ballingarry, E41 R2R6
3 Bed Semi-detached House For Sale
Price €240,000
Print additional images & map (disable to save ink)
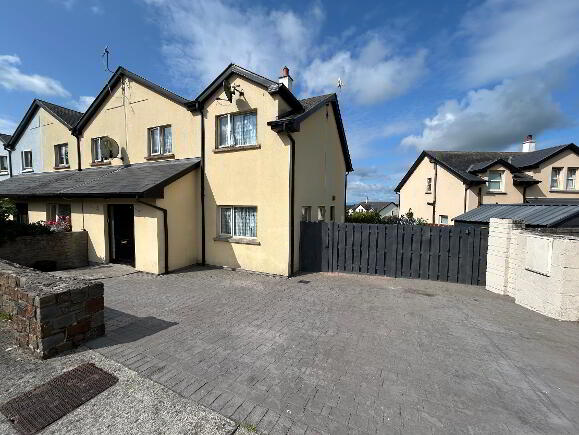
Telephone:
(056) 772 5163View Online:
www.reagrace.ie/1026440Key Information
| Address | 7 Oakwood Ballingarry, E41 R2R6 |
|---|---|
| Price | €240,000 |
| Style | Semi-detached House |
| Bedrooms | 3 |
| Bathrooms | 3 |
| Size | 120 m² |
| BER Rating | |
| Status | For sale |
| PSRA License No. | 002567 |
Features
- Spacious family house.
- Kilkenny is just c.25 mins away
- c.20 mins from M8 motorway.
- Village center location.
- Close to all amenities (inc schools)
- Three large double bedrooms.
- Extra car spaces to the front.
- Mains services.
- Shops, schools (primary & secondary), church, pubs etc.
Additional Information
This house is in a super location, just a c.25 minute drive from Kilkenny city, c.13 minutes from Callan and only c20 minutes from junction 6 of the M8 motorway.
The property is accessed through a solid timber front door with glazed side panels, leading into a wide and welcoming entrance hall featuring a timber-effect laminate floor and a staircase to the upper level. Within the hall is a wheelchair-accessible ground floor WC, fitted with a wash-hand basin, toilet, and finished with lino flooring. The principal reception room is a notably spacious family living room, measuring 4.5m x 3.9m. This bright and inviting space features a timber-effect laminate floor, an open fireplace with timber surround, and benefits from three windowsâ??two to the side and one to the frontâ??flooding the room with natural light. Off the main hallway, there is also access to a large hot press providing ample storage.
To the rear of the property lies an expansive open-plan kitchen and dining area. The kitchen is fitted with timber shaker-style cabinetry, an integrated Beko oven and Zanussi hob. The entire space is finished with a tiled floor and accommodates a generous dining area, ideal for family gatherings. The adjacent utility room is fully plumbed for both washing machine and dryer, and houses the heating controls and timer. A half-glazed external door provides convenient access to the side of the property.
A notable feature of this home is the rear extension, accessed via French doors from the dining area. This versatile room is currently in use as a games room and offers additional living space or potential for use as a playroom, garden room, or home office. It provides direct access to the rear outdoor area, where a paved patio leads to a low-maintenance stone-covered space. This area includes an oil tank, the external boiler unit, a large garden shed, and side access back into the utility. The garden is securely enclosed with boundary fencing to the sides and rear. To the front, the property enjoys a wide, attractively finished decorative concrete driveway with ample off-street parking for three cars, bordered by a stone-faced wall and a pedestrian entrance.
Upstairs, the accommodation comprises three generously sized double bedrooms, a main family bathroom, and a large en suite off the master bedroom. The main bathroom is fitted with a toilet, wash-hand basin, and bath, and is equipped with a Triton AS2000X power shower. The master bedroom, is very spacious and benefits from a rear aspect window, laminate flooring, and a private en suite, fitted with a toilet, wash-hand basin, and a Triton T90X electric shower. Bedroom 2 and bedroom 3 are both located to the front of the property, each featuring laminate flooring and offering ample space for double beds and furniture.
The property is connected to mains water and mains sewerage and is heated via an efficient oil-fired central heating system. Overall, No.7 offers a turnkey opportunity for purchasers seeking a substantial and well-laid-out home in a well-serviced location.
Accommodation
Entrance Hall
5.50m x 2.30m A spacious and welcoming entrance hall accessed via a solid timber front door with glazed side panels. The area features a timber-effect laminate floor and houses the staircase to the first floor.
Living Room
4.50m x 3.90m A bright and generously sized family room with a timber-effect laminate floor and a feature open fireplace with timber surround. Dual-aspect windows—two to the side and one to the front—ensure ample natural light, making this an inviting and airy space for relaxation or entertaining.
WC
1.20m x 2.10m This wheelchair-accessible guest toilet is fitted with a toilet and wash-hand basin, with a lino floor covering. A practical facility located just off the main hall.
Kitchen/Dining Area
7.00m x 4.90m An expansive and functional open-plan kitchen/dining room, ideal for family life and entertaining. The kitchen features tiled flooring, timber shaker-style units, an integrated Beko oven, and Zanussi hob, with plumbing in place for a dishwasher. The dining area is large enough to comfortably seat a full family. French doors at the rear open into the games room/extension.
This measurement includes the utility room
Utility Room
1.50m x 1.60m Neatly tucked to the side of the kitchen and included in the overall kitchen measurement, this tiled utility space is plumbed for a washing machine and dryer. It also contains the oil-fired central heating controls and a half-glazed door providing side access to the house.
Multi-purpose Room
3.30m x 3.30m A versatile additional room accessed via French doors from the dining area. Currently in use as a games room, it also serves as a second reception space and offers direct access to the rear garden and patio area. An ideal spot for a home office, playroom, or garden room.
Bedroom 1
3.80m x 5.10m A very spacious double bedroom with laminate flooring and a rear-facing window. This main bedroom provides ample space for wardrobes and additional furniture and includes a private en suite bathroom.
En-suite
1.70m x 1.70m The master en suite comprises a toilet, wash-hand basin, and a separate shower cubicle fitted with a Triton T90 electric shower. Finished with lino flooring and a window overlooking the rear.
Bedroom 2
2.70m x 4.10m A large and bright double bedroom situated to the front of the house, with a laminate floor and window allowing plenty of light.
Bedroom 3
3.00m x 3.00m Another front-facing double bedroom with laminate flooring and front facing window.
Bathroom
1.90m x 1.70m Fitted with a toilet, wash-hand basin, and bath, this family bathroom also features a Triton AS2000X pumped shower over the bath and lino floor covering. A rear window provides natural ventilation and light.
Outside
Large side garden with timber shed.BER details
BER Rating:
BER No.: 109174300
Energy Performance Indicator: Not provided
Directions
Situated in the centre of the village.
-
REA Grace

(056) 772 5163

