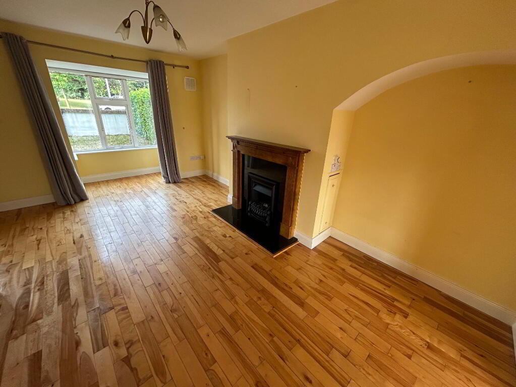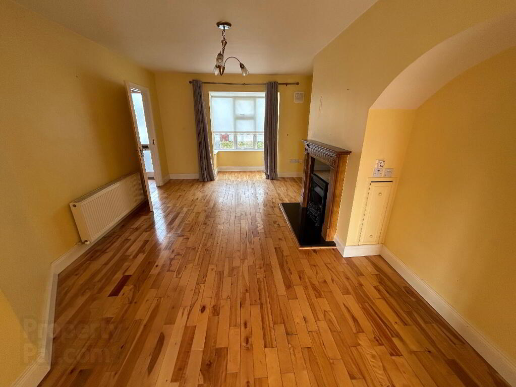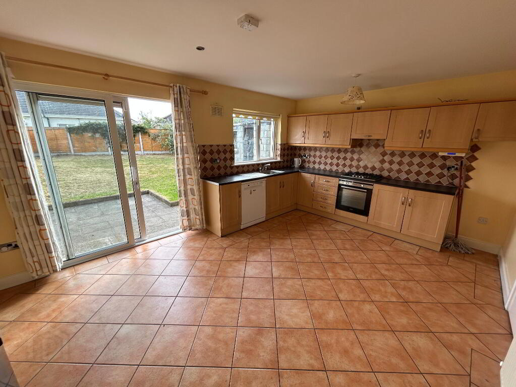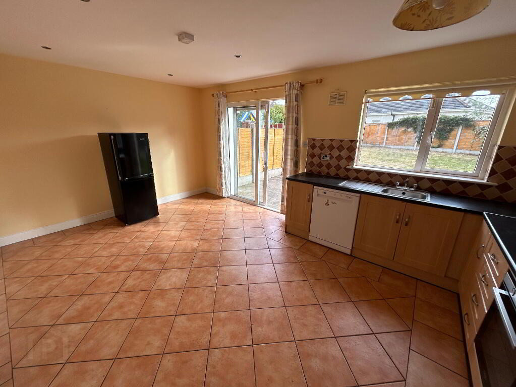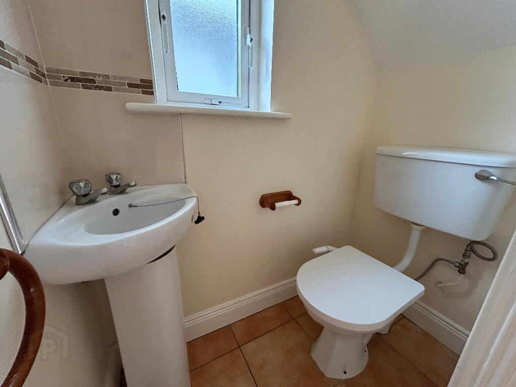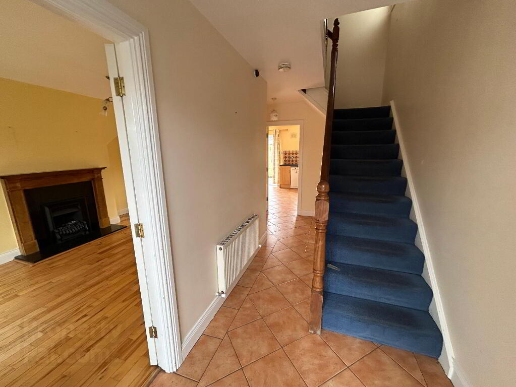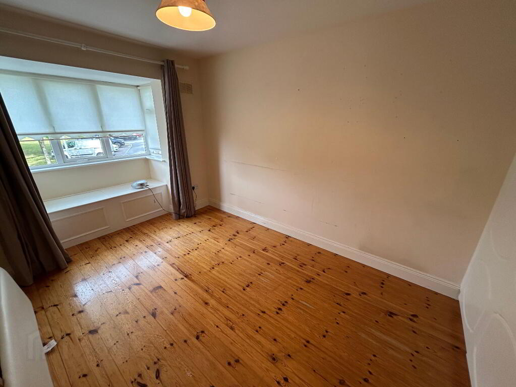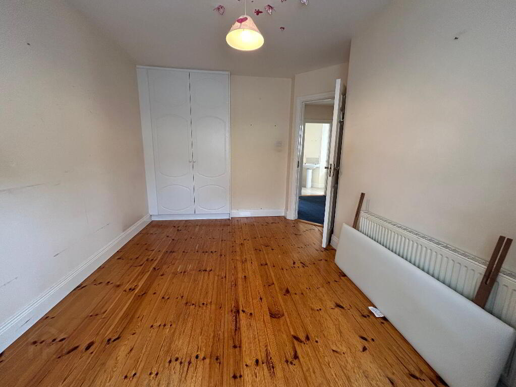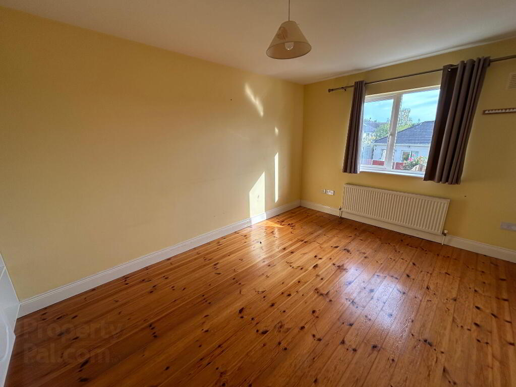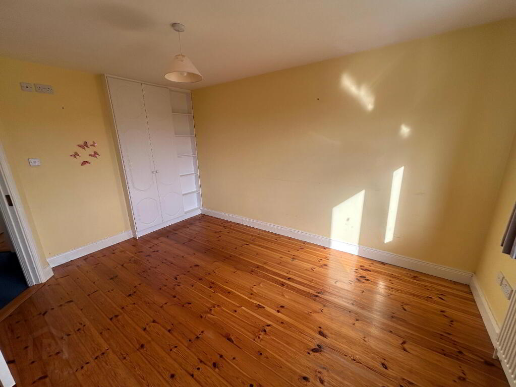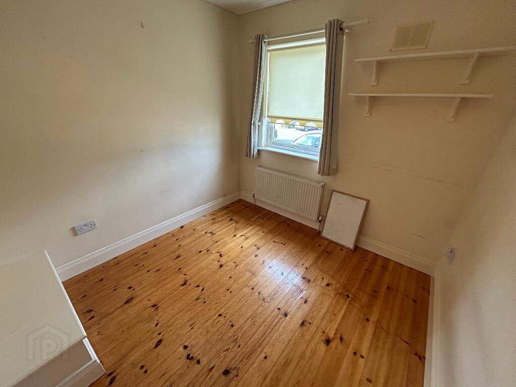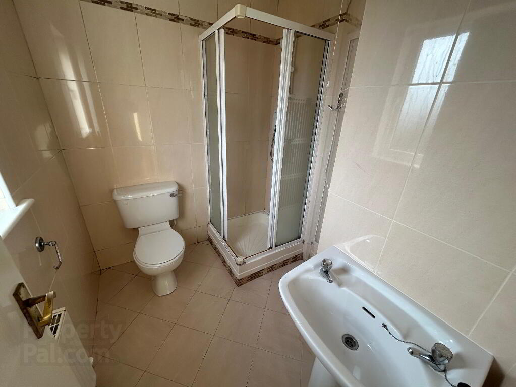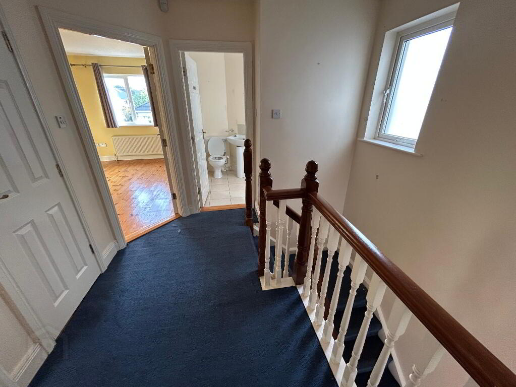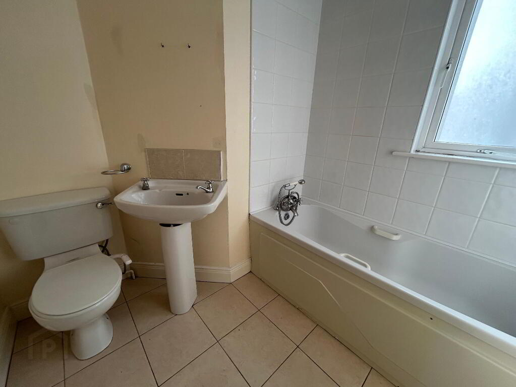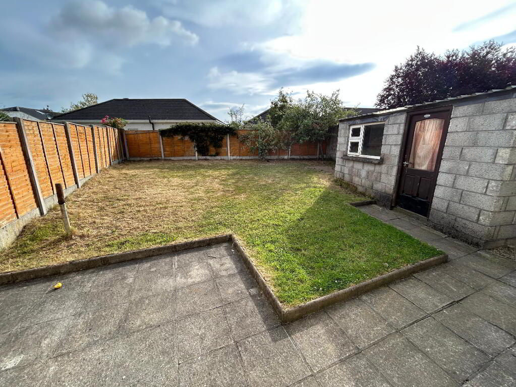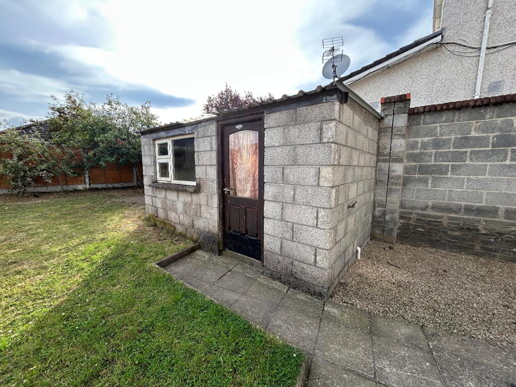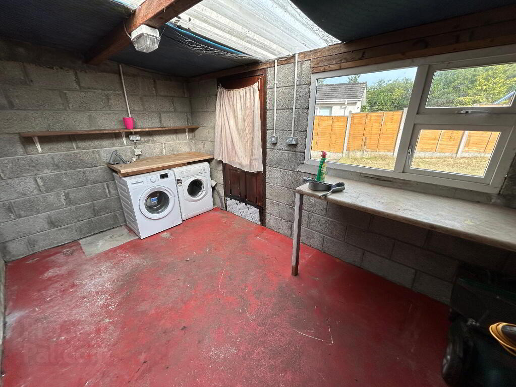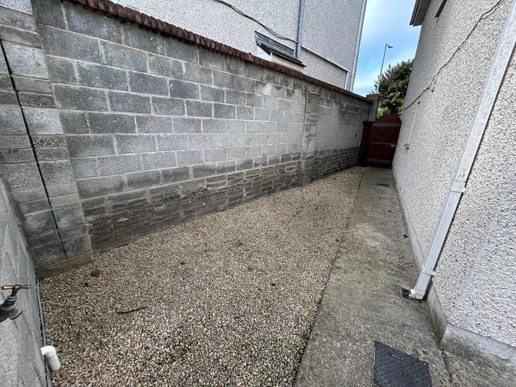
46 Hollybank Lawn, Clongowen, Kilkenny Town, R95 E1W6
3 Bed Semi-detached House For Sale
€330,000
Print additional images & map (disable to save ink)
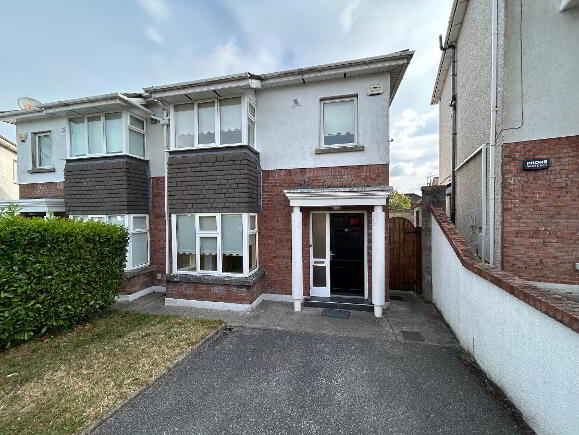
Telephone:
(056) 772 5163View Online:
www.reagrace.ie/1026214Key Information
| Address | 46 Hollybank Lawn, Clongowen, Kilkenny Town, R95 E1W6 |
|---|---|
| Price | Last listed at €330,000 |
| Style | Semi-detached House |
| Bedrooms | 3 |
| Bathrooms | 3 |
| Size | 99 m² |
| BER Rating | |
| Status | Sale Agreed |
| PSRA License No. | 002567 |
Features
- Wonderful location
- Within walking distance of the city center.
- Close to Schools and supermarkets.
- Super garden with patio area and block built shed.
- Excellent condition throughout.
- Spacious layout.
- Two double bedrooms and one single
- Mains services.
- Private parking.
- Timber floors
- Integrated appliances.
- GFCH
- Mains Services
- Located within a short walk to Kilkenny city center and all it's amenities. Close to Schools and supermarkets.
Additional Information
The entrance hall has tiled flooring and practical understairs storage. The front living room is warm and inviting with a feature bay window and gas fireplace, and flows seamlessly into the spacious kitchen/dining area via double doors. The kitchen itself is well-appointed with integrated appliances and opens out to the rear garden, making it ideal for family life and entertaining. A guest WC completes the ground floor accommodation.
Upstairs, there are three well-proportioned bedrooms, including a master bedroom with en suite and two further bedrooms, all featuring solid timber flooring. A family bathroom with bath wc and whb completes the first floor accommodation.
Externally, the property boasts a notably large and private rear garden with a well-maintained lawn and a patio area accessed via sliding doors from the dining area. A large block-built shed, fully plumbed for laundry use, adds further functionality. A decorative stone-finished side area provides additional outdoor space and is enclosed by a high boundary wall.
The house is connected to all mains services, has zoned gas-fired central heating, and is fitted with a security alarm system.
Accommodation
Entrance Hall
5.20m x 1.80m Accessed via a solid timber front door with a glazed side panel, the entrance hall is finished with a tiled floor and provides a welcoming introduction to the property. It includes understairs storage and access to the guest WC.
Living Room
5.10m x 3.50m Located to the front of the house, this bright and well-proportioned room features a bay window overlooking the front garden. It includes a gas fireplace with gas burner discreetly located behind the fire unit. The room also houses the heating timer and controls for zoned heating. Double doors open into the kitchen/dining area, offering an easy flow between living spaces.
Kitchen/Dining Area
5.40m x 3.70m A generously sized and well-designed kitchen/dining space with a tiled floor and coordinating tiled splashback. The L-shaped kitchen is fitted with ample floor and wall units and includes integrated appliances such as a Belling oven, Zanussi four-ring gas hob, and Whirlpool dishwasher. A sliding door lead from the dining area directly out to the patio and rear garden.
WC
1.40m x 0.80m Situated under the stairs, the ground floor WC comprises a toilet and wash hand basin and is finished with tiled flooring.
Bedroom 1
4.30m x 3.10m A spacious double bedroom positioned to the rear of the house, featuring a solid timber floor and two-door built-in wardrobe. The room includes an en suite bathroom.
En-suite
2.00m x 1.80m Finished with tiled walls and flooring, the en suite comprises a toilet, wash hand basin, and a separate shower unit fitted with a Triton T90S electric shower.
Bedroom 2
3.70m x 2.70m Positioned at the front of the property, this bright double room benefits from a bay window with built-in storage beneath. The room includes a solid timber floor and a two-door built-in wardrobe.
Bedroom 3
2.70m x 2.60m A good-sized single bedroom located to the front, finished with a solid timber floor and a front-facing window.
Bathroom
2.10m x 2.00m The family bathroom features a tiled floor and tiling around the bath area. It includes a toilet, wash hand basin, bathtub, and a side window providing natural light and ventilation.
Shed
4.20m x 2.50m A substantial and well-maintained shed with plumbing for both a washing machine and a dryer. It has a window to the side and a half-glazed door providing natural light and easy access.
Outside
Car park space and lawn area to the front. At the rear, there is a very large garden with high block wall to the right hand side. Extra area to the right of the property and a large block-buit shed which is plumbed. Large private lawn area with pation.BER details
BER Rating:
BER No.: 109772640
Energy Performance Indicator: 207.19 kWh/m²/yr
Directions
Situated on the Waterford road and close to Kilkenny city centre.
-
REA Grace

(056) 772 5163

