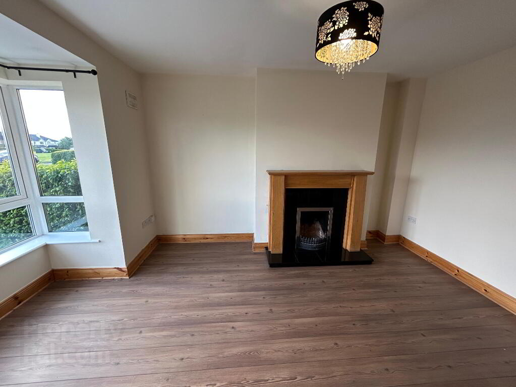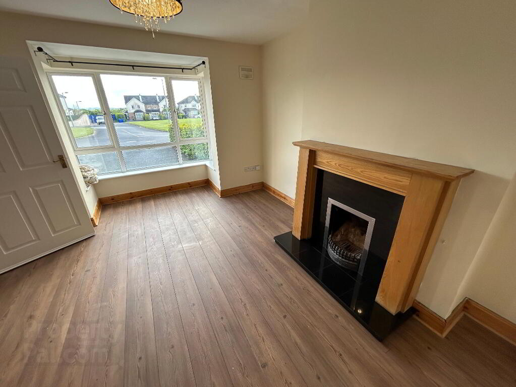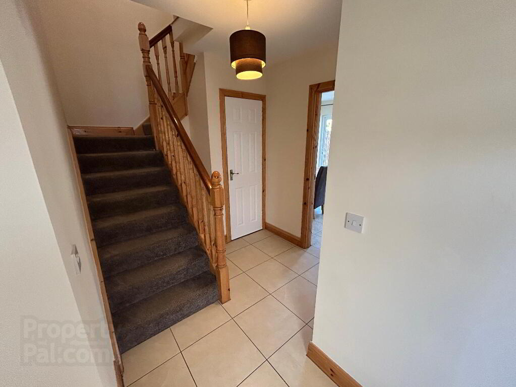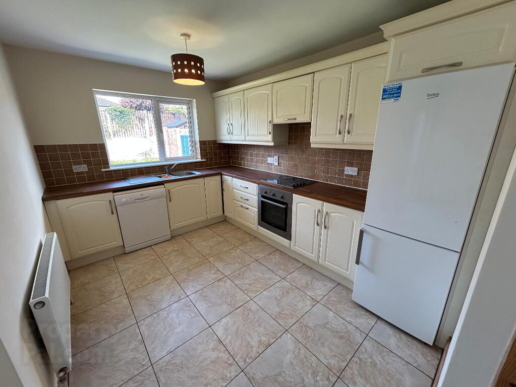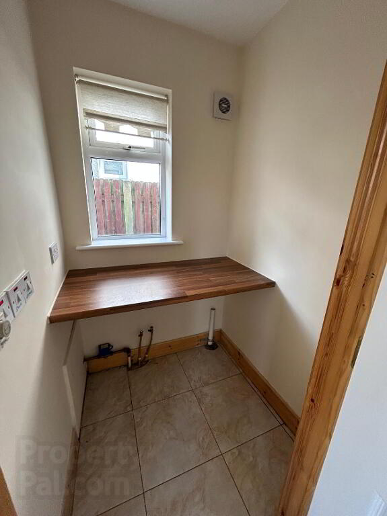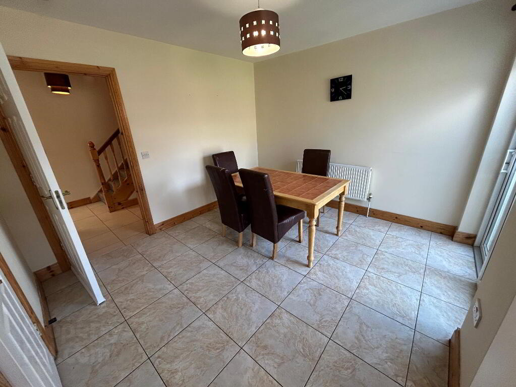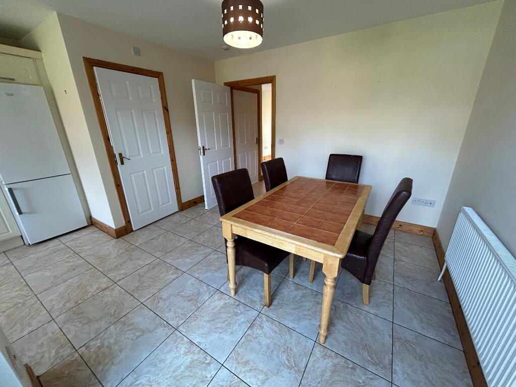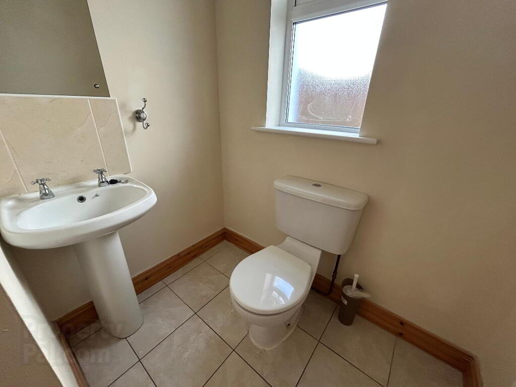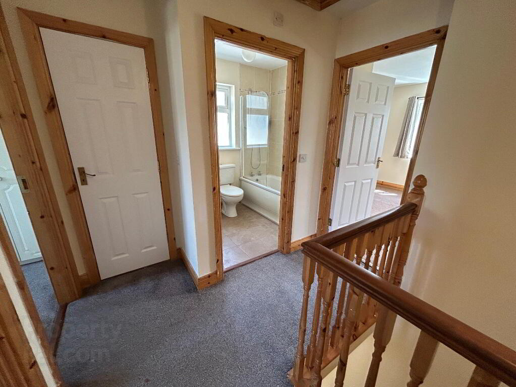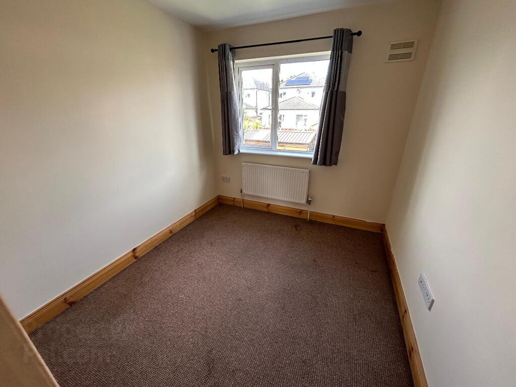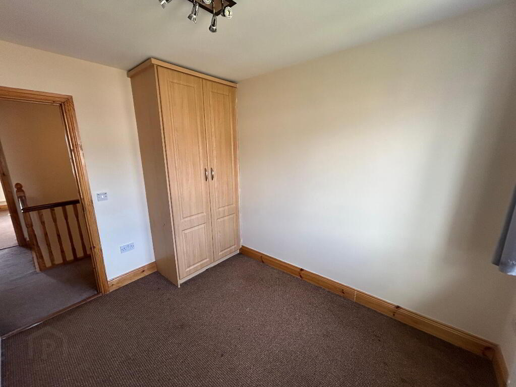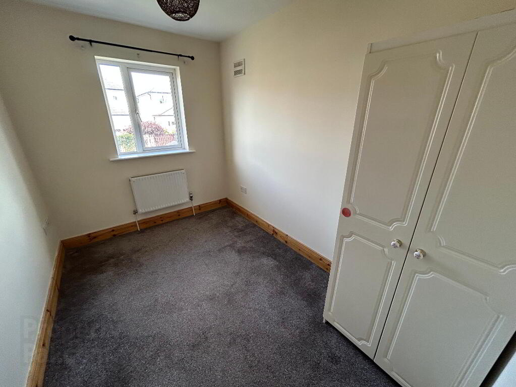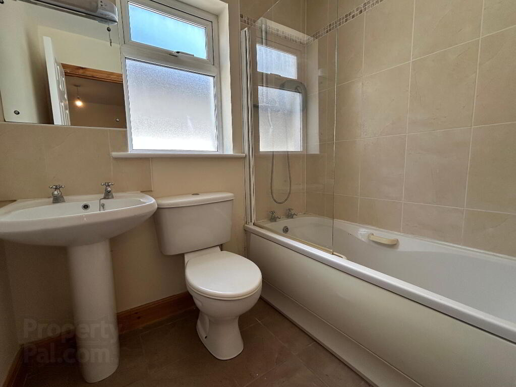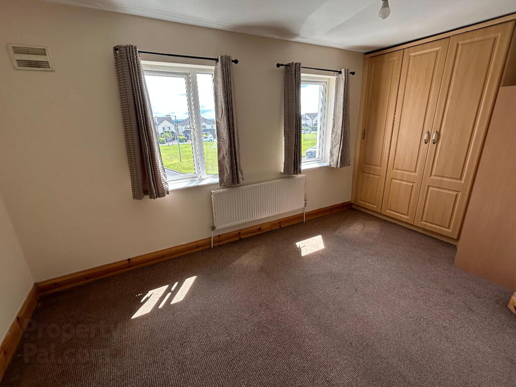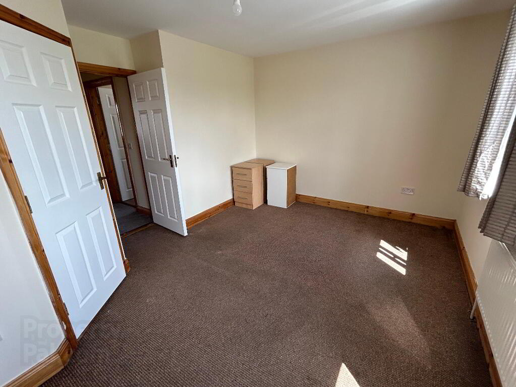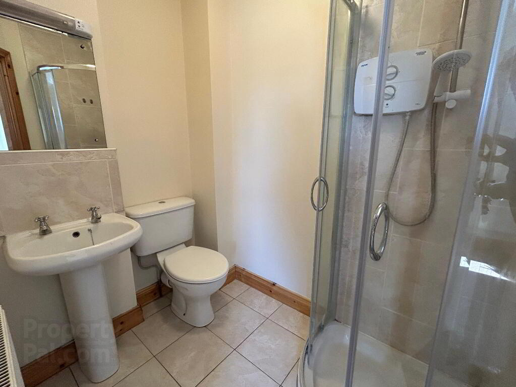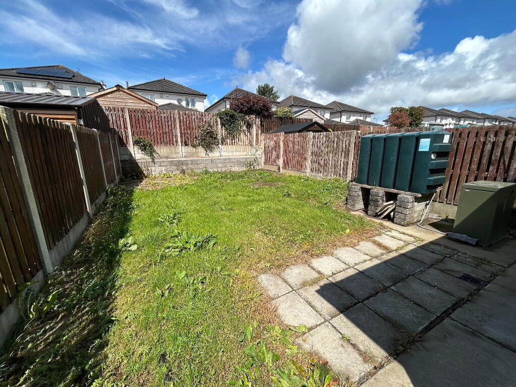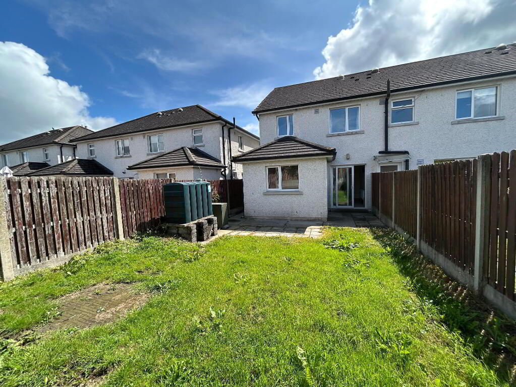
17 Roselawn, Bolton Woods, Callan, R95 K759
3 Bed Semi-detached House For Sale
€275,000
Print additional images & map (disable to save ink)
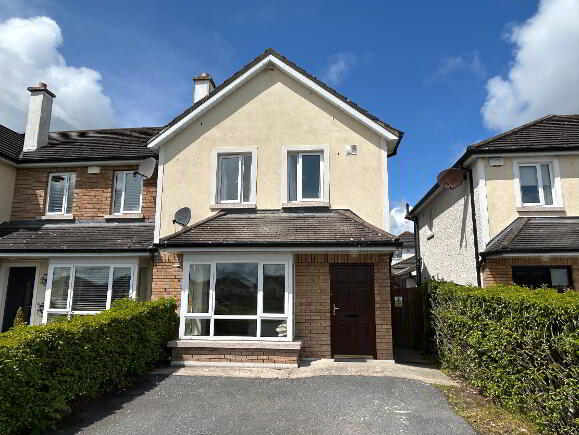
Telephone:
(056) 772 5163View Online:
www.reagrace.ie/1020792Key Information
| Address | 17 Roselawn, Bolton Woods, Callan, R95 K759 |
|---|---|
| Price | Last listed at €275,000 |
| Style | Semi-detached House |
| Bedrooms | 3 |
| Bathrooms | 3 |
| Size | 101.5 m² |
| BER Rating | |
| Status | Sale Agreed |
| PSRA License No. | 002567 |
Features
- Fantastic three bedroom house.
- Large rear garden.
- Mains services.
- OFCH
- Up to 2GB broadband available.
- Only 10 miles from Kilkenny city.
- Quiet estate with large open green spaces.
- Close to all amenities.
- OFCH
- Main services
- Callan has many excellent amenities including primary and secondary schools, supermarkets (Supervalu & Aldi), convenience store, bank, credit union, medical center as well as many sporting facilities and clubs (soccer, GAA, golf etc).
Additional Information
The ground floor includes a welcoming entrance hall, a spacious living room with feature bay window and open fireplace, a modern kitchen and dining area with direct garden access, a wheelchair-accessible guest WC, and a convenient understairs storage space. The kitchen is well equipped with integrated oven and hob and has ample worksurface area, while the adjoining utility room is plumbed for the washing machine and dryer and houses the heating controls for the zoned oil-fired central heating system.
Upstairs, there are three bedrooms, two with built-in wardrobes, and a tiled family bathroom. The large main bedroom to the front features two front facing windows, three door wardrobe and a generous en suite shower room.
The rear garden is enclosed and private, featuring a lawn and small patio area and convenient side access.
This is a well-maintained property is in a family-friendly setting, offering both comfort and convenience within walking distance of all Callan amenities.
Accommodation
Entrance Hall
5.20m x 1.20m A bright and welcoming hallway with a tiled floor and two side windows, offering excellent natural light.
Living Room
3.80m x 3.50m A spacious reception room to the front of the house featuring a large bay window overlooking a green area. It includes a laminate floor, an open fireplace with a granite hearth and surround, and a timber mantel.
WC
1.40m x 1.90m Wheelchair-accessible ground floor toilet with a tiled floor, wash hand basin, WC, and a side window.
Store Room
Large storage area beneath the stairs, ideal for general storage needs.
Kitchen
3.50m x 2.60m The kitchen is fitted with extensive wall and floor units including a corner press, timber-effect worktops, a stainless steel sink, and integrated Whirlpool oven and ceramic hob. It is plumbed for a dishwasher and includes a Beko fridge-freezer.
Dining Area
3.50m x 3.20m Tiled flooring with ample space for family dining, featuring a sliding patio door that opens out to the rear garden.
Utility Room
1.20m x 1.20m Compact utility area with tiled floor, side window, and extraction fan. It is plumbed for both washing machine and dryer. Houses controls for the zoned oil-fired central heating
separate zones for upstairs, downstairs, and hot water.
Landing
2.20m x 2.20m Central landing area with access to all rooms and the hot press.
Bedroom 1
4.70m x 3.60m A generously proportioned double bedroom with two large front-facing windows overlooking the green, three-door built-in wardrobes, and carpet flooring.
En-suite
1.90m x 1.50m A spacious en suite with tiled floor and tiled shower area, corner shower unit with Triton T90SR electric shower, WC, and wash hand basin.
Bedroom 2
3.20m x 2.50m A double room with carpet flooring, two-door built-in wardrobe, and a rear-facing window.
Bedroom 3
2.20m x 3.20m A nice, spacious single room, carpet floor cover.
Bathroom
1.70m x 1.90m Tiled around the bath and on the floor, this family bathroom includes a WC, wash hand basin, bath and power shower.
Outside
Two car park spaced to the front and a rear garden with side access and lawn area.BER details
BER Rating:
BER No.: 112562970
Energy Performance Indicator: Not provided
Directions
Situated close to the town center.
-
REA Grace

(056) 772 5163

