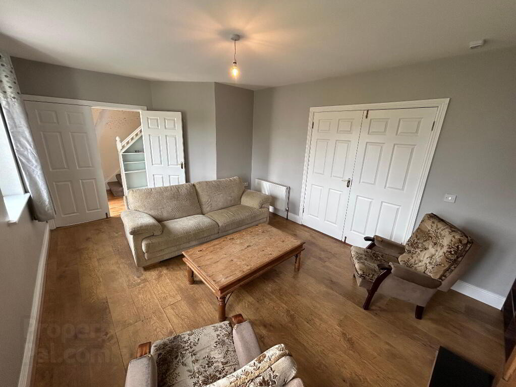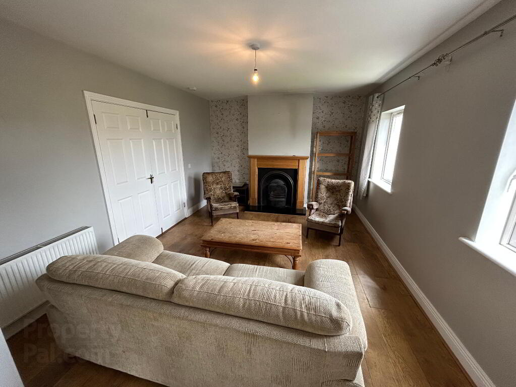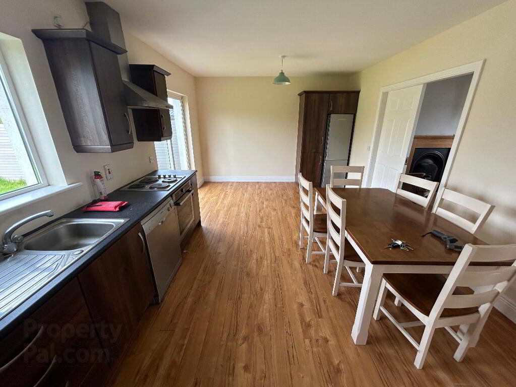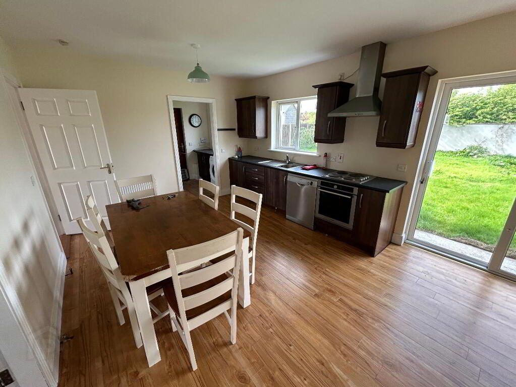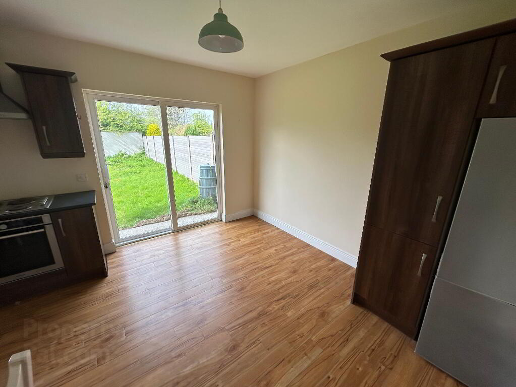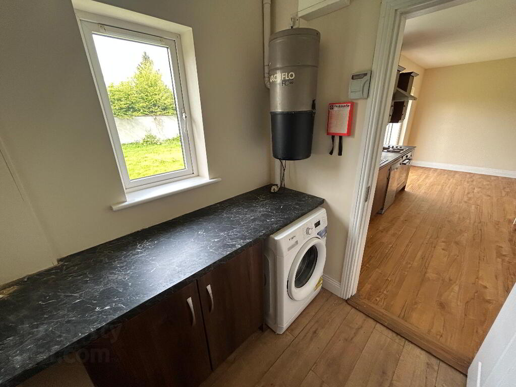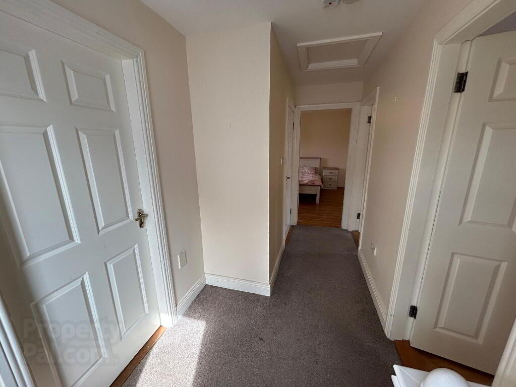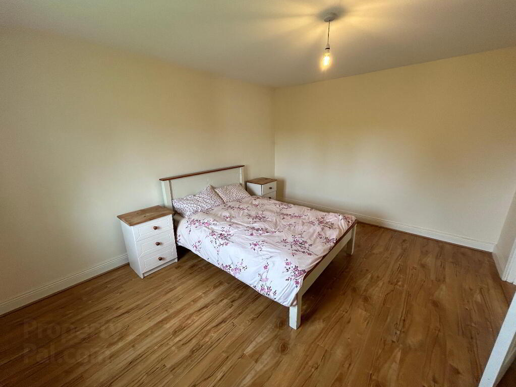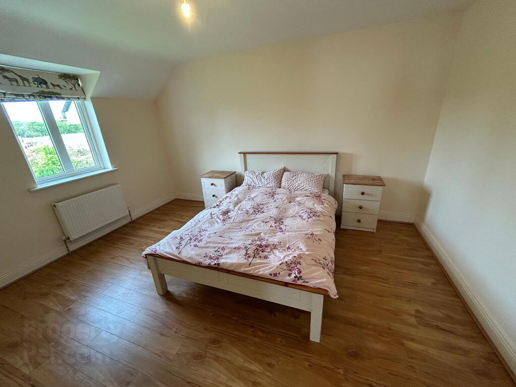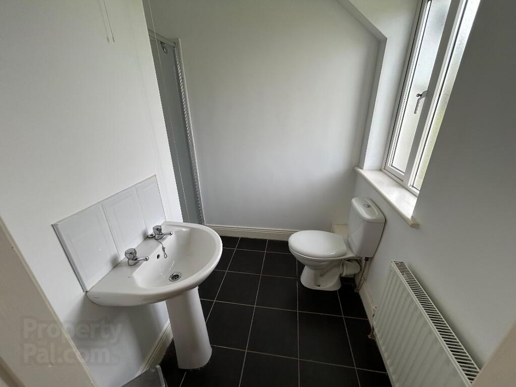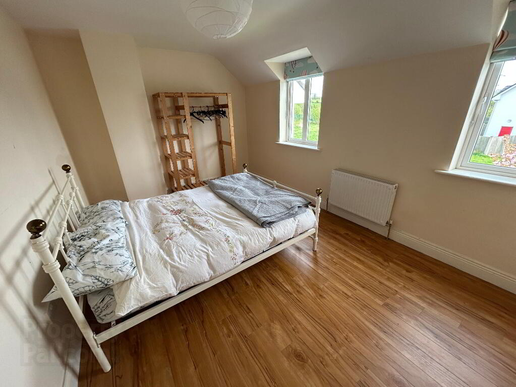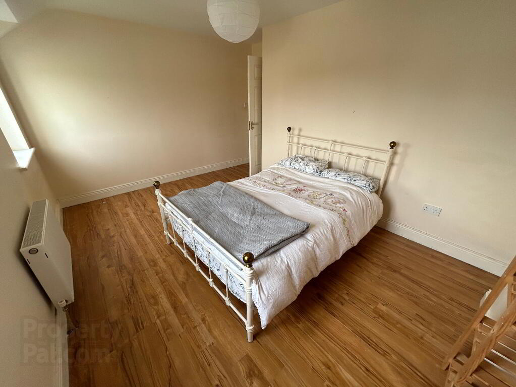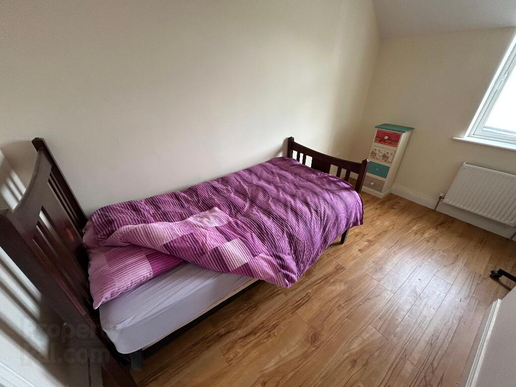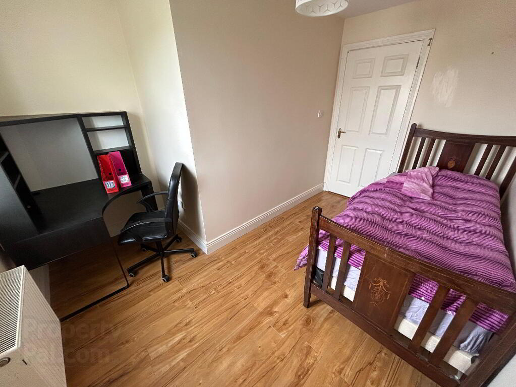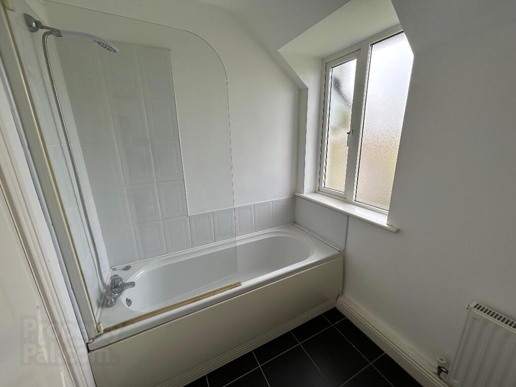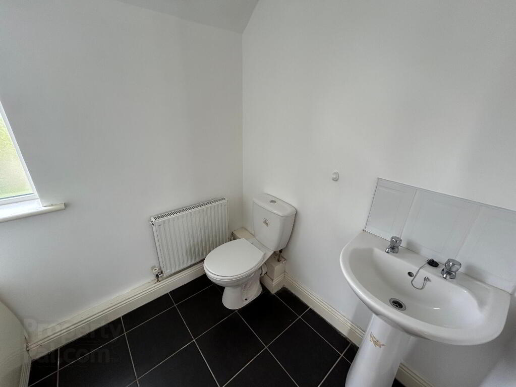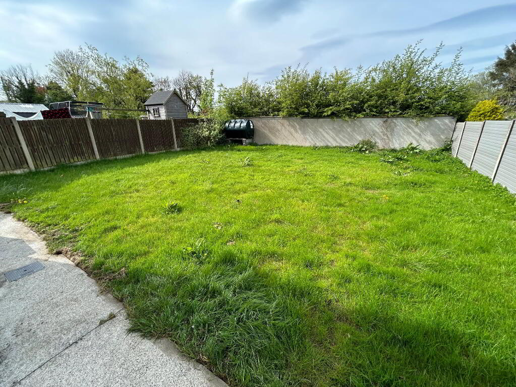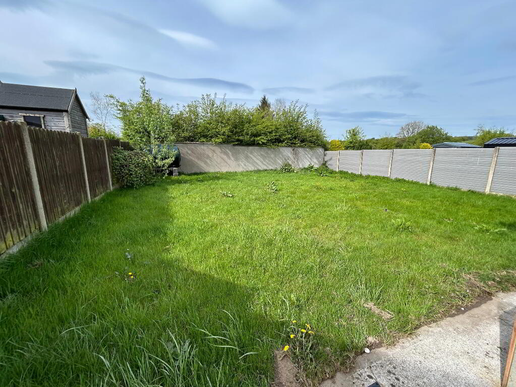
6 Slievardagh, Grangemockler, Carrick-On-Suir, E32 V051
3 Bed Semi-detached House For Sale
SOLD
Print additional images & map (disable to save ink)
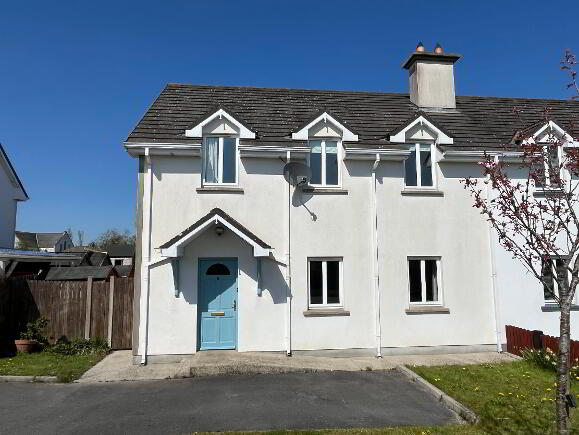
Telephone:
(056) 772 5163View Online:
www.reagrace.ie/1018000Key Information
| Address | 6 Slievardagh, Grangemockler, Carrick-On-Suir, E32 V051 |
|---|---|
| Style | Semi-detached House |
| Bedrooms | 3 |
| Bathrooms | 1 |
| Size | 117 m² |
| BER Rating | |
| Status | Sold |
| PSRA License No. | 002567 |
Features
- Property in excellent condition.
- Excellent BER Rating - B3
- Spacious living accommodation.
- Large rear garden.
- Two car park spaces.
- Two timber garden sheds.
- OFCH
- OFCH
- Close to National school, shop/bakery. take away, church, and bus service.
Additional Information
Internally, the property is presented in good condition throughout and features laminate flooring across most rooms. The ground floor comprises a welcoming entrance hall with under-stairs storage area. The living room is spacious and well-lit, with two front-facing windows overlooking the garden and driveway. It includes an open fireplace with timber surround and benefits from double doors that open to both the hall and the kitchen/dining area. The kitchen/dining area is located at the rear and is both bright and functional, featuring modern fitted units, integrated Hotpoint oven and hob, Bosch dishwasher, stainless steel sink, and ample room for a dining table. Sliding glazed doors and a rear window provide excellent natural light and access to the rear garden. A separate utility room, plumbed for a washing machine provides access to the side of the property. A wheelchair-accessible guest WC completes the ground floor.
Upstairs, there are three bedrooms and a family bathroom. The master bedroom is located to the rear and includes an en suite with electric shower. A large double bedroom with two front-facing windows offers significant space, while a third single bedroom with an additional alcove area provides versatility as a study. The family bathroom is finished with tiled flooring and includes a bath, toilet, and wash hand basin, with tiling around the shower area.
Externally, the property boasts a notably large rear garden laid in lawn, enclosed with fencing on both sides and a solid wall to the rear. The oil-fired central heating burner and oil tank are positioned at the back of the property. A wide gated side entrance leads to two compact garden sheds, providing additional storage space. To the front, there is a landscaped garden and a private car parking space.
The property benefits from oil-fired central heating, double-glazed windows, integrated appliances, and good storage throughout. It presents an ideal opportunity for owner-occupiers or investors in a convenient residential location.
Accommodation
Entrance Hall
3.60m x 2.20m A welcoming entrance hall finished with a laminate floor. It features practical built-in storage units under the stairs, and provides access to all ground floor rooms. Double doors lead directly into the main living space.
Living Room
5.60m x 3.60m A bright and spacious main reception room with laminate flooring and two front-facing windows overlooking the front garden and private parking space. This room has an open fireplace with a timber surround while double doors lead both to the kitchen/dining area.
Kitchen/Dining
6.00m x 3.70m A large and light-filled kitchen/dining area, featuring laminate flooring, a window to the rear garden, and a glazed sliding door providing access to the garden. The kitchen is well-equipped with built-in units, an integrated Hotpoint oven and hob, a Bosch dishwasher, wall presses, a stainless steel sink, and ample space for the dining table. There is direct access to the utility room.
Utility Room
1.90m x 1.80m Conveniently located off the kitchen, this utility space offers external access to the side of the property. It's plumbed for a washing machine and has fittings for a central vacu-flow system.
WC
1.80m x 1.70m A wheelchair-accessible ground floor toilet with whb, toilet, and a window to the side for natural light/ventilation.
Landing
Carpet to the stairs and landing area. Hotpress.
Bedroom 1
4.20m x 3.50m A spacious rear-facing double bedroom with a laminate floor and good natural light. Acces to the en suite.
En-suite
1.80m x 1.40m Tiled floor, whb, toilet, and a Triton electric shower with tiled surround.
Bedroom 2
4.60m x 3.60m A generous double bedroom featuring two windows to the front of the property. The room has a laminate floor and offers excellent space for freestanding or built-in whardrobes.
Bedroom 3
3.60m x 2.00m A lovely single bedroom with a laminate floor, ideal for a child’s room or home office. The additional alcove space is perfect for a wardrobe or a small study desk.
Bathroom
2.30m x 1.70m The bathroom includes a bath, wash hand basin and toilet. Tiled floor.
Outside
To the front of the house is a small lawn area and a driveway with room for two cars. There is side access to the rear garden which is a wide garden with a large lawn area and a block wall at the rear.BER details
BER Rating:
BER No.: 105703680
Energy Performance Indicator: Not provided
Directions
Situated in the village of Grangemockler only c. 13km from Callan, c.27km from Kilkenny and c.18km from Clonmel. E32 V051
-
REA Grace

(056) 772 5163

