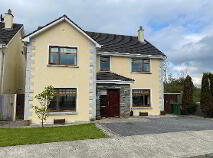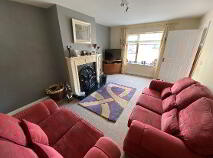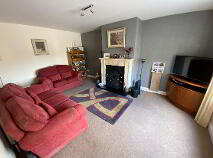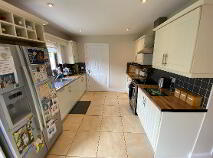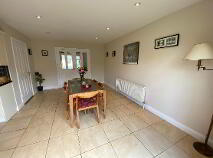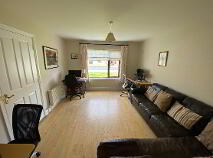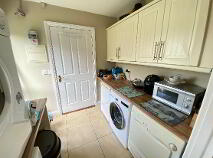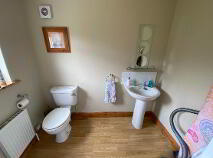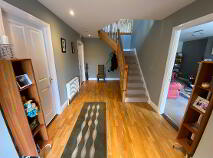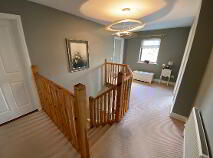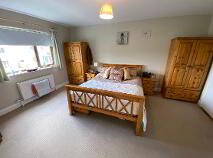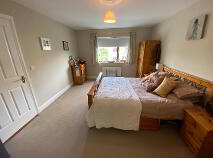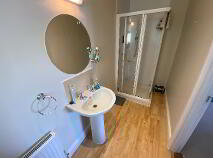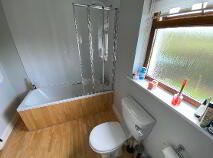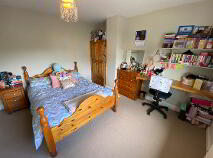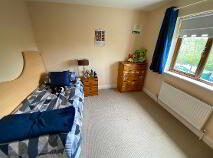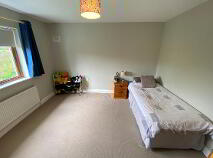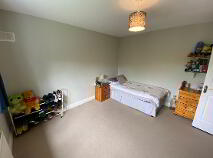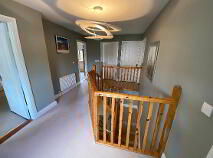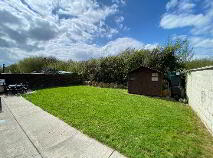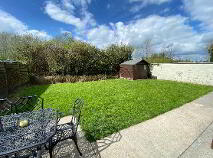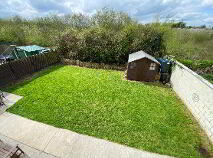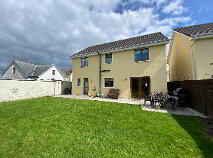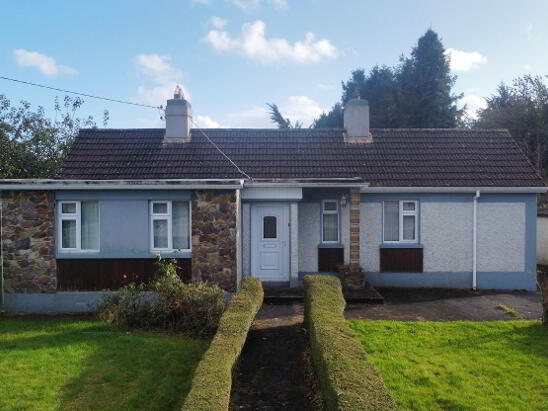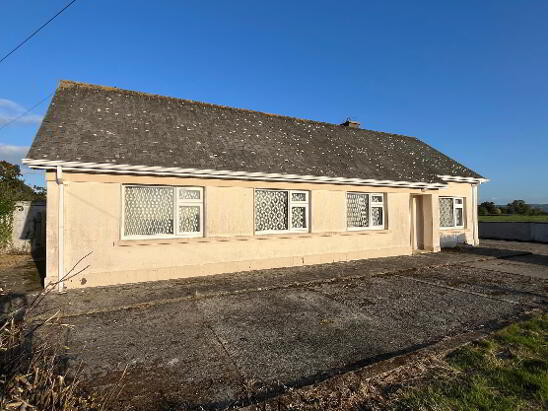17 Cois Na Habháinn Mullinahone, County Tipperary , E41 K256
At a glance...
- Well designed layout.
- In excellent condition.
- Broadband.
- Four double bedrooms.
- Two reception rooms.
- Modern kitchen.
- Large utility room.
- Private rear garden with side access.
- Integrated dishwasher.
- Broadband
- Mains Water.
- Main Sewage
- School, shops, church, post office, playground, medical centre - all within walking distance.
Description
This house comes to the market in excellent condition and is a very spacious family home with private garden. Upon entering the house, you were greeted by a very generous entrance hall with reception rooms on either side. The sitting room has a window looking to the front of the house as an open fire. The second reception room on the left-hand side, also looks out to the front and has double doors which leading to the kitchen/dining area. The kitchen has a tiled floor and lovely fitted units with excellent work surface area and an integrated dishwasher, American style fridge freezer and oven. There is a large utility with rear door and a wheelchair accessible accessible toilet. Double glazed doors open from the dining area into the private garden where there is a patio area, lawn and garden shed to the rear (side access from both sides of the property).
On the first floor, there is a lovely spacious landing with carpet flooring. There are four large double bedrooms, the master bedroom has an en suite and there is a family bathroom.
This house is within walking distance of the National School, post office, shop, church, etc...
Accommodation
Entrance Hall
5.60m x 2.30m Wide entrance hall with timber floor, integrated lights, timber front door and glazed panels.
Sitting Room
5.10m x 3.50m Well decorated reception room with carpet floor and a feature wall with wallpaper. Open fire and a large window to the front of the house.
Living Room
3.60m x 4.20m To the left hand side of the entrance hall and with a timber floor. This bright room has glazed doors to the dining area and a window to the front. Could be utilised as a playroom/study/5th bedroom.
Kitchen/Dining
Spacious Kitchen / Dining area, tiled floor, freench doors to the patio area. The kitchen has lovely fitted units and includes an integrated Bosch dishwasher as well as a cooker and American style fridge freezer. There is access to the utility room.
Utility Room
2.00m x 2.20m Plumbed for the washing machine and dryer. Tiled floor and fitted units. Rear door access to the garden.
WC
1.40m x 2.30m Wheelchair accessible wc with laminate floor, whb and WC.
Landing
3.00m x 5.50m Spacious landing area providing access to all bedrooms. There is access to the hotpress and a central windows provides natural light to the room.
Master Bedroom
3.60m x 4.70m Large double bedroom with carpet floor cover and an en suite.
En-suite
1.30m x 3.20m Timber floor, whb, wc and a Triton T90sr shower.
Bedroom 2
3.60m x 3.70m Large double bedroom
Bedroom 3
3.60m x 3.70m Large double bedroom
Bedroom 4
3.20m x 3.20m Large double bedroom
Bathroom
3.00m x 2.90m Large bathroom with bath
white tiles around bath, whb and wc. Window to the rear.
Outside
Private rear garden with patio area and shed. There is a small garden and private driveway with two parking spaced to the front.Directions
Located close to the village centre and to the school, shop etc. Kilkenny, Clonmel and Callan are a short drive.
BER details
BER Rating:
BER No.: 116406794
Energy Performance Indicator: 146.96 kWh/m²/yr
You might also like…

Get in touch
Use the form below to get in touch with REA Grace (Callan) or call them on (056) 772 5163
